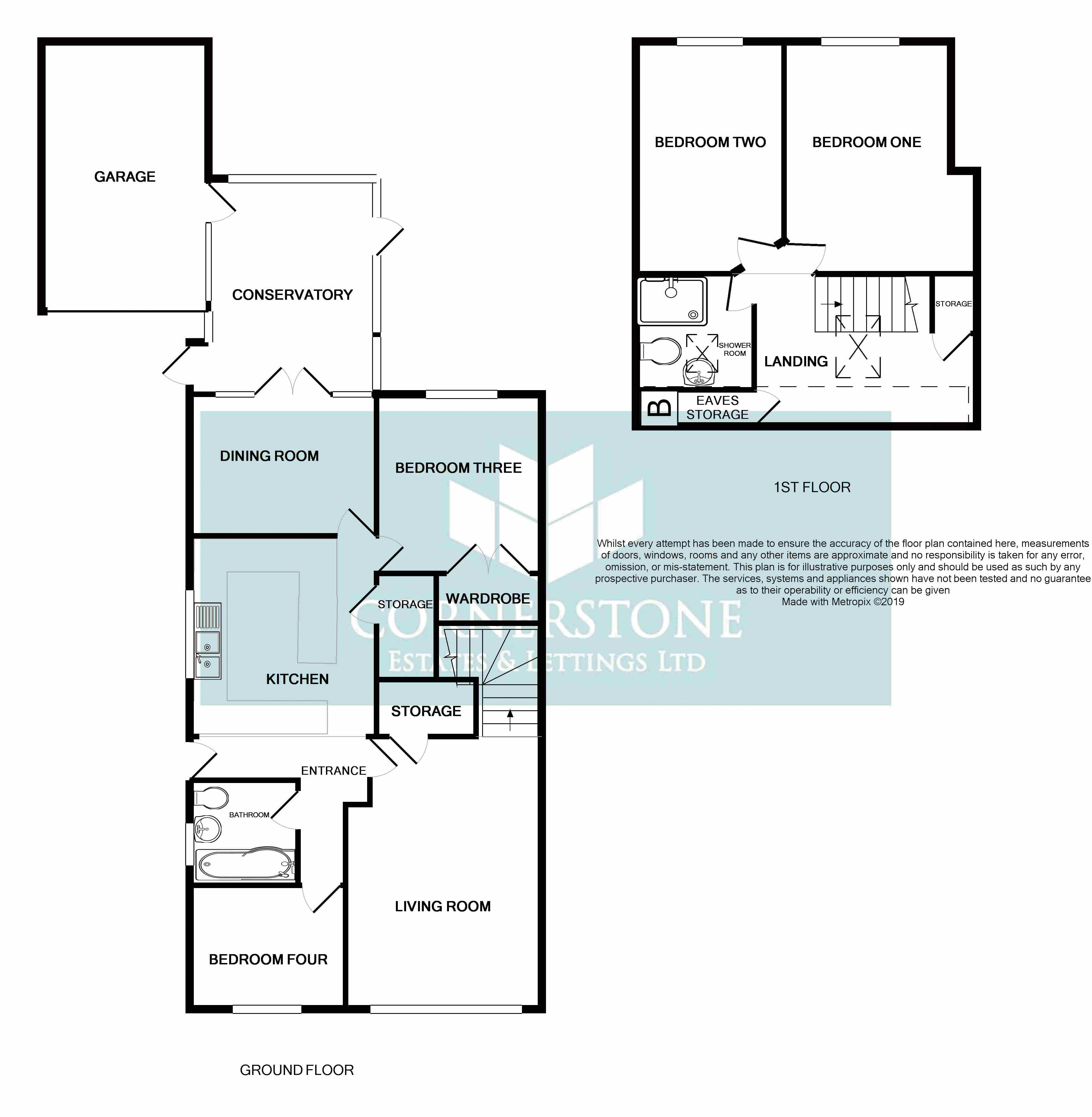3 Bedrooms Semi-detached bungalow for sale in Sherwood Way, High Crompton, Shaw OL2 | £ 209,950
Overview
| Price: | £ 209,950 |
|---|---|
| Contract type: | For Sale |
| Type: | Semi-detached bungalow |
| County: | Greater Manchester |
| Town: | Oldham |
| Postcode: | OL2 |
| Address: | Sherwood Way, High Crompton, Shaw OL2 |
| Bathrooms: | 2 |
| Bedrooms: | 3 |
Property Description
Architecturally designed 4 bed extended dormer bungalow in High Crompton. Within easy reach of local shops, good primary schools and Crompton House School, this lovely spacious home is ideal for the growing family. Internally the first floor accommodation has been carefully designed to maximise space and provide optimum light and flow between the rooms. Briefly comprising to the ground floor; modern fitted kitchen with integrated appliances, living room, dining room, conservatory, bathroom and two bedrooms. To the first floor is a useful landing area, gorgeous shower room and a further two double bedrooms. Externally there are low maintenance gardens front and rear, a driveway for off road parking, with the integral garage situated to the rear.
Kitchen (13' 5'' x 12' 10 (4.086m x 3.909m))
This lovely fitted kitchen truly is the heart of the home with an open plan aspect giving access to the remainder of the ground floor. Upvc door to the side leads out to the driveway. Double bowl stainless steel effect sink unit and double glazed window to the side elevation. Built in larder/storage cupboard. Radiator.
Living Room (16' 2'' x 11' 8 (4.918m x 3.545m))
Spacious living room with a double glazed picture window to the front. Feature staircase leading to the first floor with access to the under stairs storage cupboard. Radiator. Solid wood door.
Dining Room (10' 10'' x 8' 4 (3.310m x 2.552m))
Situated to the rear of the property with tiling to the floor and French doors leading to the Conservatory is the Dining Room. Wood panelling to the walls to dado height and radiator. Solid wood door.
Conservatory (12' 10'' x 7' 11 (3.909m x 2.416m))
Upvc Conservatory with tiling to the floor, door leading to the driveway, door into the garage and door to the rear garden.
Bedroom Three (12' 4'' x 10' 7'' (3.77m x 3.23m))
Double glazed window to rear, radiator and built in wardrobes.
Bedroom Four (9' 3'' x 7' 4 (2.822m x 2.228m))
Currently being used as a study. Double glazed window to the front, radiator.
Downstairs Bathroom
Double glazed window to the side elevation. Fitted with a three piece suite comprising panelled shower bath with shower over, low level W/C and pedestal wash hand basin. Radiator and extractor fan.
First Floor Landing (12' 8'' x 8' 7 (3.865m x 2.615m))
This spacious landing is a useful additional space and benefits from a velux window to the front and offers built in storage cupboard. Large heated boiler cupboard and storage. Radiator. Spotlights.
Bedroom One (13' 9'' x 11' 5 max 9' 8" min (4.179m x 3.491m max 2.948m min))
Double glazed window to the rear, radiator and laminate flooring.
Bedroom Two (13' 8'' x 9' 9 (4.172m x 2.965m))
Double glazed window to the rear, radiator and laminate flooring.
Shower Room
Fitted with a double shower unit, low level W/C and pedestal wash hand basin. Heated towel rail, extractor fan and inset spotlighting. Tiling to the floor and walls. Velux window to the front elevation.
Single Garage (16' 1'' x 9' 11 (4.909m x 3.022m))
With an up and over door to the front plus a door to the side into the Conservatory this garage has power and light.
Front Garden
To the front of the property is a driveway and garden. The garden has established plants and shrubs and low maintenance.
Rear Garden
A low maintenance garden with established trees and plants. Ideal for enjoying in the summer months.
Tenure
We are advised this is Leasehold but confirmation should be sought from your solicitor.
Council Tax
Band C
Financial Services
Cornerstone Estates offer Independent Financial Services including Mortgage Advice. Why not take advantage of a free initial consultation to see if our whole of market products can save you money, or if we can lend you more to help you achieve your dream home? Your home could be at risk if your do not keep up repayments on your mortgage or other loan secured on it.
Property Location
Similar Properties
Semi-detached bungalow For Sale Oldham Semi-detached bungalow For Sale OL2 Oldham new homes for sale OL2 new homes for sale Flats for sale Oldham Flats To Rent Oldham Flats for sale OL2 Flats to Rent OL2 Oldham estate agents OL2 estate agents



.png)











