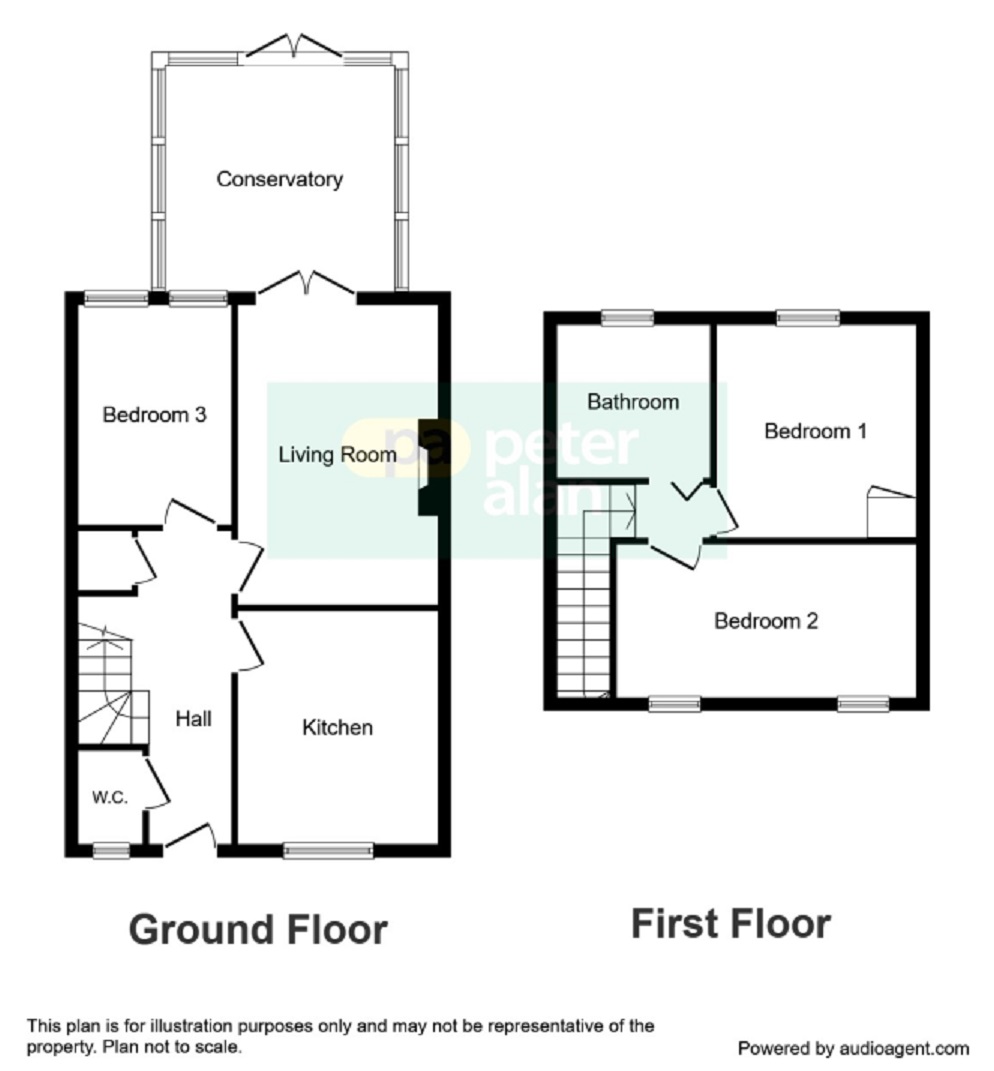3 Bedrooms Semi-detached bungalow for sale in St Catherines Close, Bedwas, Caerphilly CF83 | £ 209,950
Overview
| Price: | £ 209,950 |
|---|---|
| Contract type: | For Sale |
| Type: | Semi-detached bungalow |
| County: | Caerphilly |
| Town: | Caerphilly |
| Postcode: | CF83 |
| Address: | St Catherines Close, Bedwas, Caerphilly CF83 |
| Bathrooms: | 1 |
| Bedrooms: | 3 |
Property Description
Summary
This hidden gem has been beautifully modernised throughout and needs to be viewed to be truly appreciated. Boasting a stunning kitchen with integrated appliances, large conservatory, driveway, garage and landscaped rear garden!
Description
Peter Alan are delighted to offer to the market this beautifully modernised three bedroom semi-detached chalet style bungalow situated in the small cul de sac of St Catherine's Close, Bedwas. A peaceful and private location whilst still being in the midst of the village of Bedwas. Offering an array of local shops and schools plus good road links to the surrounding area of Caerphilly, this property is perfect for anyone looking to have a Village Setting whist having amenities at hand.
Internally the property is stunningly presented briefly comprising entrance hallway, cloakroom, modern fitted kitchen with space for table and chairs, living room leading through to conservatory plus separate dining room/bedroom three. To the first floor there are two good sized bedrooms plus the modern family bathroom.
Externally the property offers front and rear gardens with a driveway providing off road parking leading to a single garage. The rear garden has been beautifully landscaped and boasts a newly fitted decked area which is perfect for table and chairs with the rest being laid to patio. A small summer house is to remain with fence surround and rear lane access. Viewing's are truly a must to fully appreciate this property and gardens.
Entrance Hallway
Entered via PVC Door. Stairs to first floor;
Claokroom
Fitted with a two piece suite comprising wash hand basin and wc. PVC Window to Front.
Fitted Kitchen 11' 5" x 10' 3" ( 3.48m x 3.12m )
impressive fitted kitchen with a range of matching base and wall units with worktop space over. Inset Porcelain Sink, Eye Level Electric Oven, Inset Electric Hob, Integrated Dishwasher, Integrated Washing Machine. Space for American Fridge/Freezer. Space for table and chairs. PVC Bay Window to Front and PVC to side.
Living Room 15' 2" x 10' 4" ( 4.62m x 3.15m )
Radiator, power points, feature fireplace, French Doors to Conservatory.
Conservatory 11' x 12' 10" ( 3.35m x 3.91m )
PVC French Doors to Rear. Under Floor Heating.
Dining Room/ Bedroom Three 7' 5" x 11' ( 2.26m x 3.35m )
PVC Window to Rear.
Landing
Access to all first floor rooms;
Bedroom One 10' 8" x 10' 3" ( 3.25m x 3.12m )
Velux Window to Rear. Storage Cupboard.
Bedroom Two 14' 7" x 7' 7" ( 4.45m x 2.31m )
Two Velux to Front.
Bathroom
Three piece suite comprising panelled bath with shower over, wash hand basin and wc. Velux Window to Rear.
Outside
This well presented garden has been extensively landscaped by the presented owners to make the most of outside living. There are various areas including patio and decking areas which are perfect for al-fresco dining. The landscaped garden boasts an abundance of shrubbery and well stocked borders, the well tended gardens continue to the side and front with driveway providing off road parking leading to the garage.
Property Location
Similar Properties
Semi-detached bungalow For Sale Caerphilly Semi-detached bungalow For Sale CF83 Caerphilly new homes for sale CF83 new homes for sale Flats for sale Caerphilly Flats To Rent Caerphilly Flats for sale CF83 Flats to Rent CF83 Caerphilly estate agents CF83 estate agents



.png)



