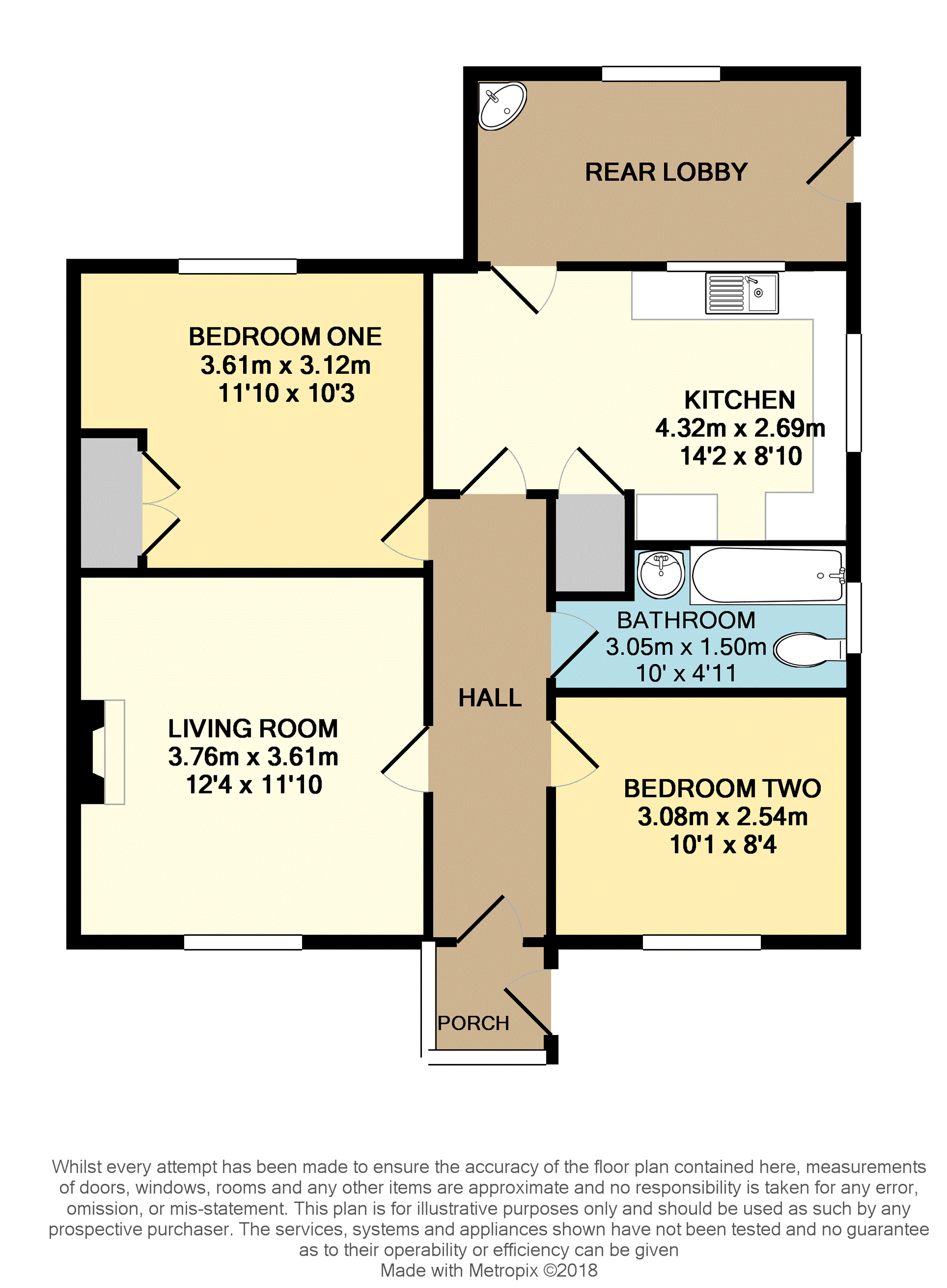2 Bedrooms Semi-detached bungalow for sale in St. Cleers Orchard, Somerton TA11 | £ 200,000
Overview
| Price: | £ 200,000 |
|---|---|
| Contract type: | For Sale |
| Type: | Semi-detached bungalow |
| County: | Somerset |
| Town: | Somerton |
| Postcode: | TA11 |
| Address: | St. Cleers Orchard, Somerton TA11 |
| Bathrooms: | 1 |
| Bedrooms: | 2 |
Property Description
A two bedroom semi-detached bungalow situated within a private cul-de-sac in the sought after rural town of Somerton in Somerset.
The accommodation comprises; entrance porch, hall, living room, two double bedrooms, bathroom, kitchen and rear lobby.
Externally there are front, side and rear gardens. There is also a gated driveway and single garage.
This property is being sold with no onward chain.
Entrance Porch
4'1" x 3'10"
uPVC double glazed front door opens into the entrance porch. Vinyl flooring. Wall light. Two uPVC double glazed windows. Internal glazed door to hall.
Hall
Carpeted flooring. Ceiling light. Loft access. Internal doors to living room, bedrooms, bathroom and kitchen.
Living Room
11'10" x 12'4"
Carpeted flooring. Night storage heater. Ceiling light. UPVC double glazed window. Fireplace.
Bedroom One
10'3" x 11'10" (maximum)
Vinyl flooring. Night storage heater. Ceiling light. UPVC double glazed window. Built-in double wardrobe.
Bedroom Two
10'1" x 8'4"
Carpeted flooring. Night storage heater. Ceiling light. UPVC double glazed window.
Bathroom
4'11" x 10' (reducing to 10')
Vinyl flooring. Ceiling light. UPVC double glazed window. Electric downflow heater. Wash hand basin. Bath. Low level W.C.
Kitchen
14'2" x 8'10"
Vinyl flooring. Night storage heater. Ceiling light. Two uPVC double glazed windows. Airing cupboard. Fitted kitchen with wall, base and drawer units. Roll edge worktops. Inset sink and drainer. Breakfast bar. Space for freestanding cooker with extractor hood over. Space and plumbing for washing machine. Internal door to rear lobby.
Rear Lobby
6'5" x 12'10"
Vinyl flooring. Ceiling light. Night storage heater. UPVC double glazed window. Wash hand basin. External uPVC door to garden.
Garage
8'6" x 17'8"
Concrete flooring. Power and lighting. Recently fitted electric roller garage door. UPVC double glazed window and door to rear.
Services
Mains electricity, water and drainage.
Property Location
Similar Properties
Semi-detached bungalow For Sale Somerton Semi-detached bungalow For Sale TA11 Somerton new homes for sale TA11 new homes for sale Flats for sale Somerton Flats To Rent Somerton Flats for sale TA11 Flats to Rent TA11 Somerton estate agents TA11 estate agents



.png)