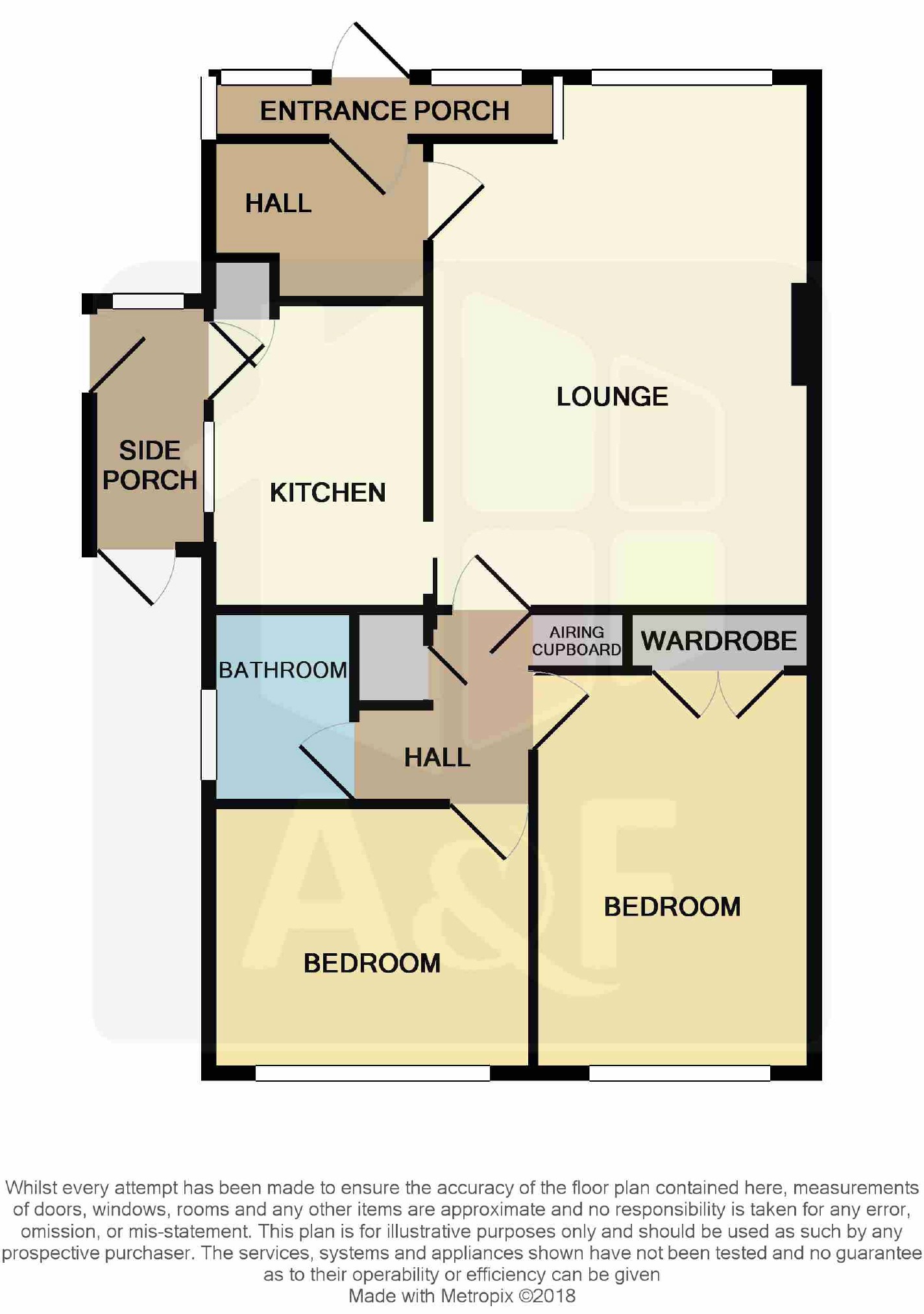2 Bedrooms Semi-detached bungalow for sale in St Marks Road, Burnham-On-Sea, Somerset TA8 | £ 240,000
Overview
| Price: | £ 240,000 |
|---|---|
| Contract type: | For Sale |
| Type: | Semi-detached bungalow |
| County: | Somerset |
| Town: | Burnham-on-Sea |
| Postcode: | TA8 |
| Address: | St Marks Road, Burnham-On-Sea, Somerset TA8 |
| Bathrooms: | 1 |
| Bedrooms: | 2 |
Property Description
A 2 bedroom semi-detached bungalow with gas central heating, double glazing and offered with **no onward chain**
The Property:
Entrance Porch, Hall, Lounge, Kitchen, Side Porch, Inner Hall, 2 Bedrooms, Bathroom, Gas Central Heating, Double Glazing, Established Gardens, Driveway & Garage.
The Sale will include the fitted carpets/floor coverings, curtains, nets and light fittings.
*no onward chain*
Situation:
Situated within level walking distance of the town centre, High Street and sea front. Leisure amenities nearby include the bowls club, heated indoor swimming pool/Academy, basc sports ground, tennis club and golf course. The M5 interchange at Edithmead is approximately 2 miles away and gives easy access to the M4, Bristol and the South West. Other notable towns within easy reach include Bridgwater, Weston-super-Mare, Glastonbury, Street and the city of Wells.
Construction:
Believed to have been built in approximately 1971 by R M Smiths (a then reputable local building company) of brick & block cavity walls with colour washed external elevations with a reconstructed stone bay feature and having a tiled roof. The property benefits from low maintenance rainwater goods, fascias and ventilated soffits. The bungalow was internally redecorated in January 2019. A Gas Safety Certificate is on file dated 18 September 2018 for a 12-month period.
Accommodation
Entrance Porch:
Approached via double glazed low maintenance door. Double glazed windows and low maintenance cladding.
Hall:
Approached via wooden door with inset obscure glass pane with matching side panel. Radiator with shelf over. High level electric meter/consumer unit cupboard.
Lounge: (17'0 (max) x 12'1 (5.18m ( max) x 3.68m))
Into the approximately westerly facing double glazed window with radiator under. Television and telephone points. Feature fireplace with fitted 'Myson Housewarmer Economy 2' gas fire with back boiler supplying hot water for central heating and domestic use. Central heating programmer and thermostat. Recessed shelving.
Kitchen: (9'11 x 7'3 (3.02m x 2.21m))
Single drainer stainless steel sink unit h/c. Range of base and drawer units, wall cupboards and worktops. Electric cooker panel and plumbing for automatic washing. Radiator and double glazed window. Part tiled walls and fluorescent strip light. Shelved ventilated larder cupboard. Low maintenance door with inset obscure glass double glazed pane to:-
Side Porch:
Plastic cladding, polycarbonate roof, double glazed windows and obscure glass double glazed door with letterbox to Driveway and Rear Garden.
Inner Hall:
Built-in partially shelved cupboard ideal for hoover, ironing board, coats, etc. Built-in airing cupboard housing the factory lagged hot water cylinder, slatted shelving and immersion heater. Smoke detector and loft access via aluminium framed ladder.
Bedroom 1: (12'6 x 8'10 (3.81m x 2.69m))
Double glazed window with radiator under. Telephone point and television facility. Built-in double wardrobe with eye-level shelf and rail.
Bedroom 2: (10'6 x 8'6 (3.20m x 2.59m))
Double glazed window with radiator under. Telephone point and television facility. Shelf.
Bathroom: (6'6 x 5'6 (1.98m x 1.68m))
Part tiled walls and comprising a 'Twyfords' coloured suite of panelled bath h/c with twin grabs handles, soap dish and two towel rails. 'Mira' Jump shower mixer over with rail and curtain. Pedestal wash hand basin h/c with low level WC with wooden seat. Toilet roll holder, grab handle and electric shaver point. Radiator and obscure glass double glazed window.
Outside:
The Front Garden is laid to lawn with bushes, trees and gas meter cupboard. Concrete drive tracks with central section give access to the:-
Garage: (18'6 x 9'0 internally approx. (5.64m x 2.74m internally appro x 0.00m))
Up-and-over 'Garador', electric light, power, shelving, workbench, rear double glazed window and low maintenance side personal door.
The enclosed private Rear Garden comprises concrete paths, lawn, rotary clothes line, water tap, two gravel sections, well-stocked borders and beds and established trees. Hanging basket brackets, water butt and compost store.
Energy Performance Rating:
D63
Services:
Mains Water, Gas, Electricity and Drainage are connected.
Tenure:
Freehold.
Vacant Possession on Completion.
*no onward chain*
Outgoings:
Sedgemoor District Council, Tax Band: C
£1,529.71 for 2018/19
Details by: Aa
Consumer protection from unfair trading regulations
These details are for guidance only and complete accuracy cannot be guaranteed. If there is any point, which is of particular importance, verification should be obtained. They do not constitute a contract or part of a contract. All measurements are approximate. No guarantees can be given with respect to planning permission or fitness of purpose. No apparatus, equipment, fixture or fitting has been tested. Items shown in photographs are not necessarily included. Interested parties are advised to check availability and make an appointment to view before travelling to see a property.
The data protection act 1998
Please note that all personal provided by customers wishing to receive information and/or services from the estate agent will be processed by the estate agent.
For further information about the Consumer Protection from Unfair Trading Regulations 2008 see -
Property Location
Similar Properties
Semi-detached bungalow For Sale Burnham-on-Sea Semi-detached bungalow For Sale TA8 Burnham-on-Sea new homes for sale TA8 new homes for sale Flats for sale Burnham-on-Sea Flats To Rent Burnham-on-Sea Flats for sale TA8 Flats to Rent TA8 Burnham-on-Sea estate agents TA8 estate agents



.png)
