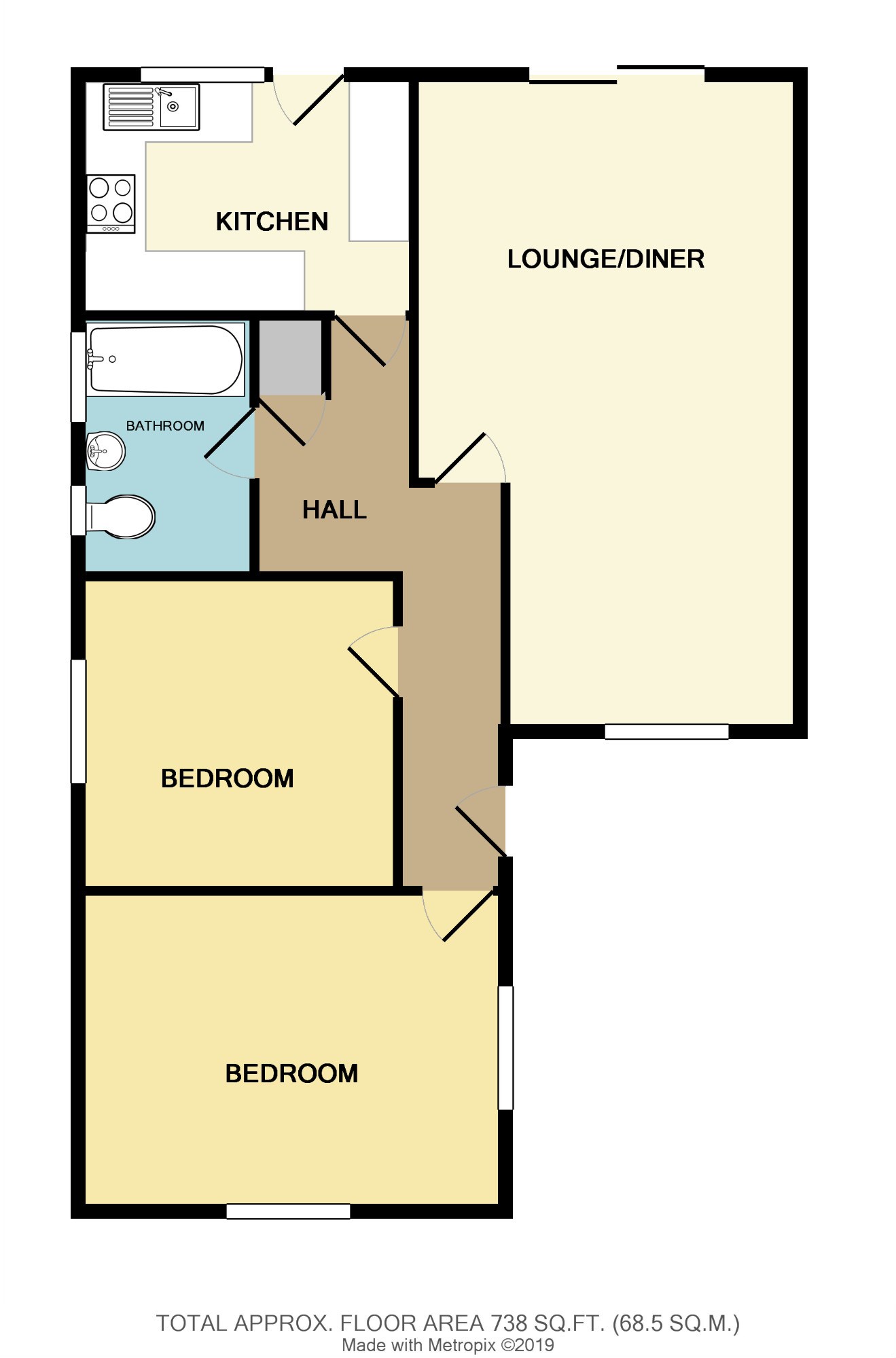2 Bedrooms Semi-detached bungalow for sale in St Martins Close, Rayleigh SS6 | £ 350,000
Overview
| Price: | £ 350,000 |
|---|---|
| Contract type: | For Sale |
| Type: | Semi-detached bungalow |
| County: | Essex |
| Town: | Rayleigh |
| Postcode: | SS6 |
| Address: | St Martins Close, Rayleigh SS6 |
| Bathrooms: | 0 |
| Bedrooms: | 2 |
Property Description
Bundles of potential offered with this spacious two / three bedroom semi detached bungalow - with no onward chain ! Ideally located in a very popular Cul de sac location on the edge of town only minutes walk from the high street and rayleigh mainline station, plus easy access to the A127. In need of some cosmetic modernisation well loved home has been in the family for many years and is looking for a new buyer to make it sparkle. Currently used as a two bedroom / two reception accommodation this home could easily be converted back to it's original layout (A three bedroom) with the addition of a stud wall and door. There are so many positives to brag about with this home and here are just a few - West Facing 60ft rear garden, Detached garage, Off street parking for 6/7 cars, Rayleigh Primary and Fitzwimarc School Catchment and a friendly neighbourhood.
Entrance hall
Accessed via solid wood front door with obscure glazed decorative window panels inset. Wood effect flooring. Radiator. Thermostat. Coved ceiling. Power points. Telephone point. Security panel. Built in storage cupboard housing wall mounted combination boiler and additional overhead storage cupboard. Loft access leading up to a fully insulated loft. Doors to accommodation.
Bedroom one
12' 11" x 10' 0" (3.94m x 3.05m) Double glazed windows to front aspect. Large radiator. Carpet to flooring. Power points. Aerial point. Coved ceiling. Numerous built in wardrobes and drawers. Overhead storage. Additional leaded light stained glass obscured window panel to side aspect.
Bedroom two
10' 0" x 10' 0" (3.05m x 3.05m) Double glazed window to side aspect. Radiator. Carpet to flooring. Coved ceiling. Built in wardrobes. Power points.
Family bathroom
8' 0" x 5' 8" (2.44m x 1.73m) Three piece white suite comprising of a low level WC. Pedestal hand wash basin with stainless steel taps and tiled splash backs. Panel enclosed bath with telephone style stainless steel mixer tap and additional shower attachment. Plus a wall mounted 'Triton' electric shower to other end. Wood effect lino flooring. Chrome heated towel rail. Two obscured windows to side aspect.
Kitchen/breakfast room
11' 0" x 8' 7" (3.35m x 2.62m) A range of fitted units to eye & base level. Roll top work surface. Tiled floor. Integrated dishwasher. Integrated sink & drainer unit with stainless steel mixer taps. Tile splash back. Integrated double electric oven. Integrated electric hob with extractor hood over. Space & plumbing for fridge, freezer and washing machine. Breakfast bar to other end with seating under. Fully tiled walls. Power points. Double glazed window to rear aspect. Double glazed door with obscured panel inset opening up also to rear garden.
Lounge/diner
23' 1" x 12' 5" (7.04m x 3.78m) (narrowing to 9'3'') Currently used as a lounge/diner but the dining area could easily be converted back into a third bedroom with the addition of a stud wall and doorway put in via hallway giving a third bedroom size of :- 9'3 x 8'4''
Double glazed window to front aspect. Two radiators. Wood effect flooring. Coved ceiling. Power points. Attractive gas fireplace sitting on a marble hearth and marble surround with wooden mantelpiece. Aerial point. Double glazed sliding doors to rear aspect opening up to rear garden.
Garden
Private & un-overlooked West facing rear garden. Measuring approximately 60'. Commencing with a block paved patio area. Gate leading to side of property, garage and drive. Outside tap. Then leading onto a mainly laid to lawn area with mature and attractive shrub borders. Pathway leading down to rear of garden. Hard standing for timber shed. Additional hard standing and decked area housing a timber constructed summer house. Fencing to boundaries.
Frontage
Red brick paved driveway giving off street parking for 6/7 cars. The driveway is located to both the front and down the side of the property. Leading up to the garage set back from the house. External gas meter box. Side access gate leading through to garden.
Detached garage
Single detached garage set back from rear and side of house. Accessed via up & over door. Currently used for additional storage space.
Parking
Off street parking for 6/7 cars and a detached single garage.
Property Location
Similar Properties
Semi-detached bungalow For Sale Rayleigh Semi-detached bungalow For Sale SS6 Rayleigh new homes for sale SS6 new homes for sale Flats for sale Rayleigh Flats To Rent Rayleigh Flats for sale SS6 Flats to Rent SS6 Rayleigh estate agents SS6 estate agents



.png)

