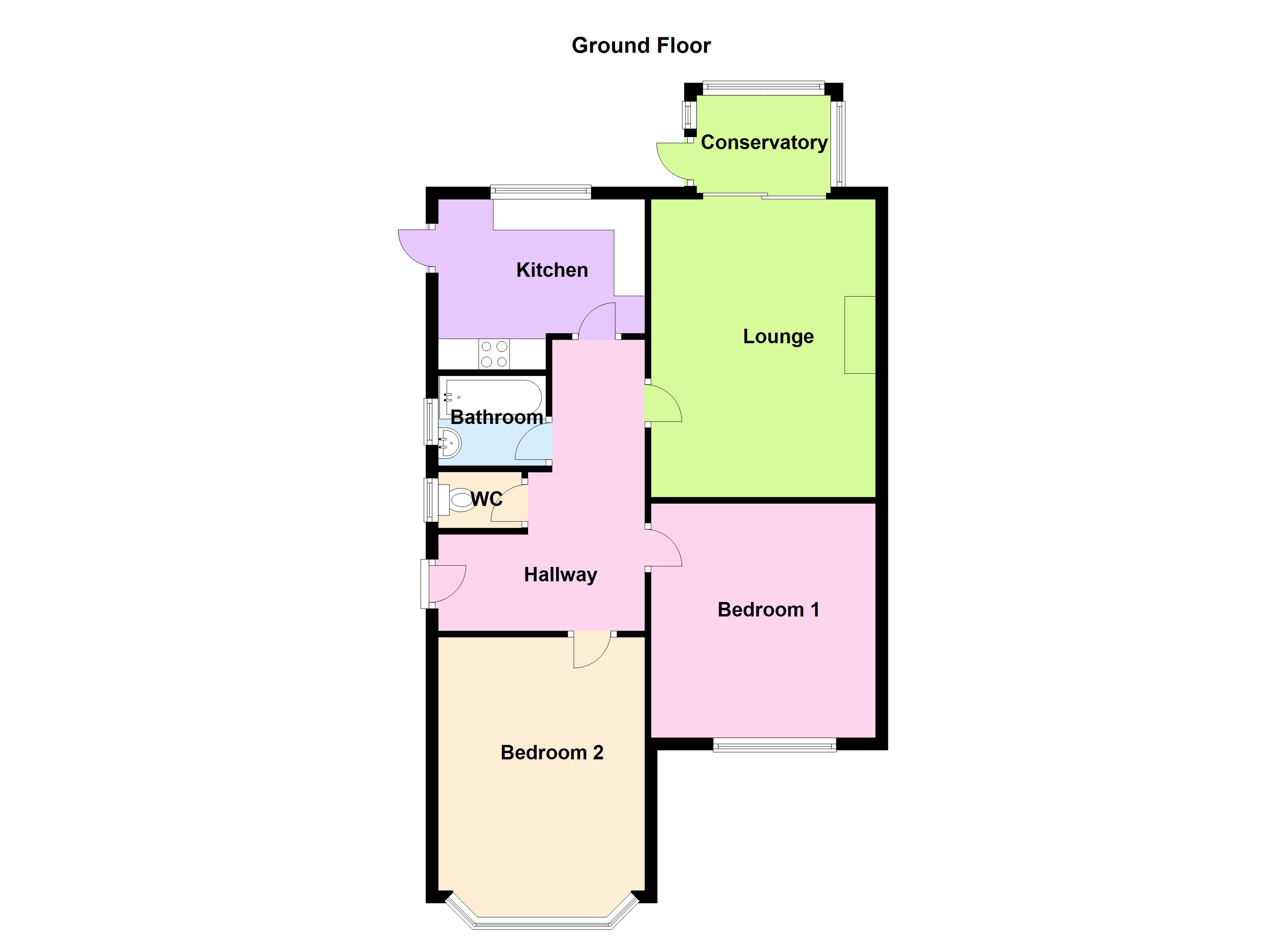2 Bedrooms Semi-detached bungalow for sale in Stacey Close, Gravesend, Kent DA12 | £ 325,000
Overview
| Price: | £ 325,000 |
|---|---|
| Contract type: | For Sale |
| Type: | Semi-detached bungalow |
| County: | Kent |
| Town: | Gravesend |
| Postcode: | DA12 |
| Address: | Stacey Close, Gravesend, Kent DA12 |
| Bathrooms: | 1 |
| Bedrooms: | 2 |
Property Description
Property description Beautiful two bed semi-detached, bay fronted bungalow. Decorated in neutral tones throughout with many modern touches. The garden is in excess of 100ft, with off road parking for two cars. Gloss fitted kitchen and conservatory. Detached garage, currently used as utility room. The attic space has been insulated and boarded out. The Vendor advises that the total area is 70sq metres. This property must be seen to appreciate its full potential.
Location descriptioin Stacey Close is located close to the Valley Drive area of Gravesend. Local amenities include shops, schools and doctors surgeries. With good public transport links to the town centre and train station, with its high speed service to London St Pancras (journey time around 25 minutes). The A2 is less than half a mile away.
Hallway Spacious hallway with doors leading to all rooms. Dark laminate flooring. Double radiator and frosted door to front porch.
Lounge 15' 10" x 11' 10" (4.83m x 3.63m) Laminate flooring and neutral décor. Two radiators and space for a dining table. Patio doors leading to Conservatory.
Kitchen 10' 11" x 9' 0" (3.35m x 2.76m) White gloss wall and base units. Space for fridge and washing machine. Tiled floor and part tiled walls. Electric hob and oven. Storage cupboard. Boiler. Large window looking out onto the rear garden with a door opening into the garden.
Bedroom one 12' 2" x 12' 0" (3.71m x 3.66m) Large and airy bedroom. Laminate flooring and neutral décor. Space for double bed and bedroom furniture. Window overlooking the front of the property. Radiator.
Bedroom two 13' 5" x 10' 11" (4.11m x 3.35m) Large and spacious bedroom with room for a double bed and cupboards. Neutral décor and large bay window overlooking the front of the property. Double radiator and laminate flooring.
Bathroom 7' 7" x 4' 9" (2.33m x 1.47m) Bath with shower over. Glass screen door. Wash basin with vanity unit. The walls and floors are fully tiled. There is a frosted window to the side and a heated towel rail.
WC 5' 10" x 3' 0" (1.78m x 0.92m) Modern WC with hand basin and heated towel rail. Window overlooking out onto side of property. Tiled floor and part tiled walls.
Conservatory 7' 1" x 5' 1" (2.18m x 1.56m) Laminate flooring to the double glazed lean to conservatory. Door to side opening into rear garden.
Garden Approximately 130ft in length. Shed to one side. Halfway up the garden there is a patio area.
Services Mains Gas, Electricity, Water and Drainage
Council Tax: Gravesham Borough Council
Band: D 2018/2019 Charges: £1,679.62
Property Location
Similar Properties
Semi-detached bungalow For Sale Gravesend Semi-detached bungalow For Sale DA12 Gravesend new homes for sale DA12 new homes for sale Flats for sale Gravesend Flats To Rent Gravesend Flats for sale DA12 Flats to Rent DA12 Gravesend estate agents DA12 estate agents



.png)
