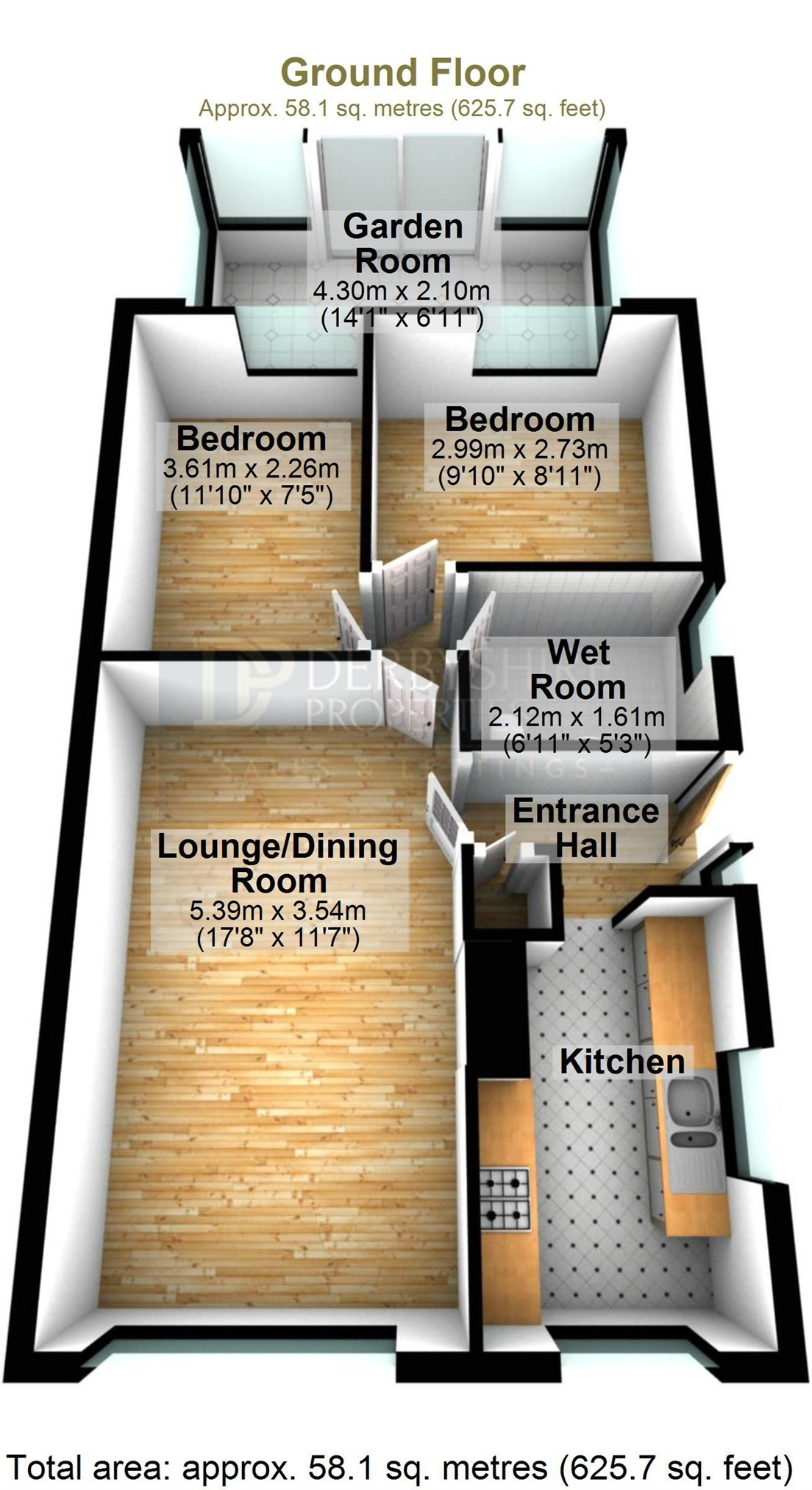2 Bedrooms Semi-detached bungalow for sale in Staffa Drive, Tibshelf, Alfreton, Derbyshire DE55 | £ 99,950
Overview
| Price: | £ 99,950 |
|---|---|
| Contract type: | For Sale |
| Type: | Semi-detached bungalow |
| County: | Derbyshire |
| Town: | Alfreton |
| Postcode: | DE55 |
| Address: | Staffa Drive, Tibshelf, Alfreton, Derbyshire DE55 |
| Bathrooms: | 0 |
| Bedrooms: | 2 |
Property Description
Draft sales particulars awaiting vendor approval. Great investment! This is an ideal project for a purchaser wishing to put their own stamp on a property or a potential investment for rental opportunity. Offered For Sale with No Upward Chain and Vacant Possession, this semi-detached Bungalow is ideally positioned for the local amenities and countryside walks via the Five Pits Trail. It requires general upgrading throughout and in brief the accommodation comprises: An Entrance Hallway, Kitchen, good sized Lounge, Inner Hallway leading to two Bedrooms and a Wet Room. Outside, there is a front garden, off-road parking and as rear garden with lean to and timber store.
Ground Floor
Entrance Hall
The property is approached via a side entrance door giving access into the entrance hall having central heating radiator.
Kitchen
10' 8" x 6' 11" (3.25m x 2.11m) Fitted with a range of wall and base units with complementary work surfaces over incorporating a single sink and drainer, plumbing for automatic washing machine, cooker space, uPVC double glazed windows to the front and side elevations, central heating radiator and space for fridge/freezer.
Lounge
17' 10" x 10' 1" (5.44m x 3.07m) having a uPVC double glazed window to the front elevation, central heating radiator and television point.
Inner Hallway
Doors to rooms off.
Bedroom 1
11' 11" x 9' 7" (3.63m x 2.92m) having a uPVC double glazed window to the rear elevation and central heating radiator.
Bedroom 2
9' 9" x 8' 11" (2.97m x 2.72m) having a window to the rear elevation looking into the garden room and central heating radiator.
Wet Room
Fitted with a walk-in shower, low flush WC and wash hand basin, tiling to full height to the walls and window to the side elevation.
Outside
Front Garden
The property has an open plan front garden and a driveway provides ample off-road parking. A pathway extends along the side elevation giving access to the rear.
Rear Garden
The enclosed rear garden area is designed for ease of maintenance, timber shed and access from the garden into the garden room.
Garden Room
In need of general repair.
Property Location
Similar Properties
Semi-detached bungalow For Sale Alfreton Semi-detached bungalow For Sale DE55 Alfreton new homes for sale DE55 new homes for sale Flats for sale Alfreton Flats To Rent Alfreton Flats for sale DE55 Flats to Rent DE55 Alfreton estate agents DE55 estate agents



.png)