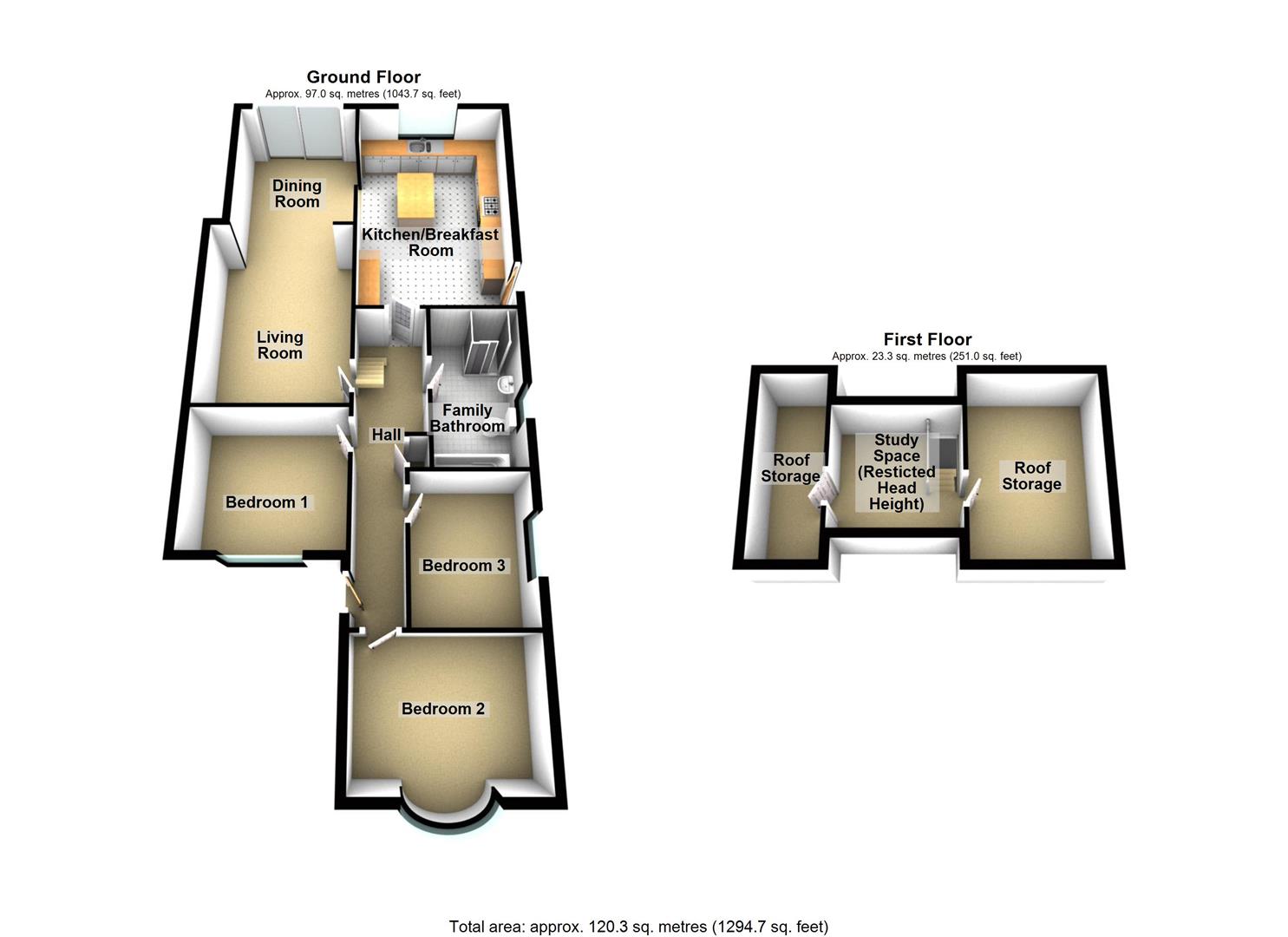3 Bedrooms Semi-detached bungalow for sale in Stonebridge Drive, East Leake, Loughborough LE12 | £ 260,000
Overview
| Price: | £ 260,000 |
|---|---|
| Contract type: | For Sale |
| Type: | Semi-detached bungalow |
| County: | Leicestershire |
| Town: | Loughborough |
| Postcode: | LE12 |
| Address: | Stonebridge Drive, East Leake, Loughborough LE12 |
| Bathrooms: | 1 |
| Bedrooms: | 3 |
Property Description
Hallway
Entered via a composite door with decorative inset circular window. The hallway gives access to each of the rooms and boasts a cloak cupboard, stripped flooring and paddle steps to the first floor accommodation
Kitchen (3.51m x 5.64m (11'6" x 18'6"))
The Magnet kitchen is finished in a soft oak, offering a range of wall and base units, complimenting centre island and dresser style unit enhanced by complementing work surface. Included within the units is a 1/1/2 bowl stainless steel sink unit with swan neck mixer tap, integral dishwasher and a range style cooker with chimney extractor hood. There is space within the kitchen designed for an American style fridge freezer. Leading from the kitchen is a pedestrian door out to the car port.
Lounge/Diner (max 3.51m min 2.92m x 8.08m (max 11'6" min 9'7" x)
The dining room leads from the kitchen via an open aperture and has patio doors to the rear garden. The room continues to the lounge which provides a spacious seating area and door returning to the hallway.
Bedroom One (3.66m x 2.79m (12" x 9'2"))
Bedroom one has a bow window to the front aspect
Bedroom Two (3.40m x 3.05m (11'2" x 10"))
Bedroom two overlooks the front elevation via a double glazed bow fronted window
Bedroom Three (2.34m x 3.07m (7'8" x 10'1"))
With double glazed window to the side elevation (into the car port area)
Family Bathroom (1.88m x 3.78m (6'2" x 12'5"))
A spacious family bathroom benefiting from tiled walls and underfloor heating. The wash hand basin and low level WC are set within a vanity unit with overhead illuminated mirror in addition there is a full size bath and walk-in shower with shower screen.
Study Space
Located on the first floor and accessed from the hallway via paddle steps this clever use of space combines a home office/study area with two generous cupboards providing storage space into the eaves of the home. The room includes a Velux window.
Outside
The front of the home offers a block paved parking area suitable for multi- vehicle parking with wood gates securing the car port. Behind the home is a raised flag stone patio with the remainder laid to lawn surrounded with close board fencing. Decorative exterior lighting enhances the garden area which also offers space for a hot tub, outside sink with water tap and purpose built barbecue. The home is protected by CCTV camera/ alarm which are hardwired into the home and will be included with the sale.
Property Location
Similar Properties
Semi-detached bungalow For Sale Loughborough Semi-detached bungalow For Sale LE12 Loughborough new homes for sale LE12 new homes for sale Flats for sale Loughborough Flats To Rent Loughborough Flats for sale LE12 Flats to Rent LE12 Loughborough estate agents LE12 estate agents



.png)





