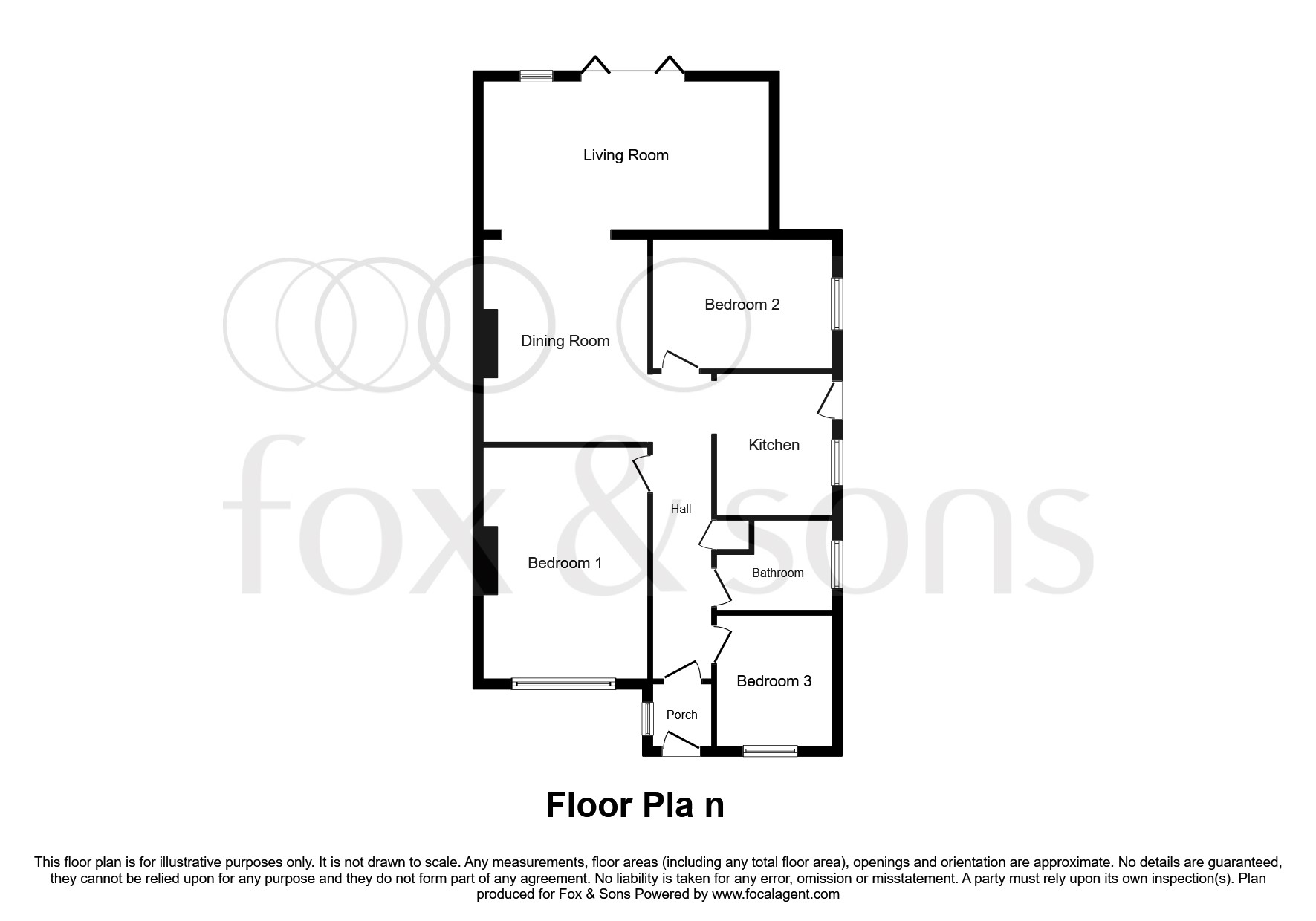2 Bedrooms Semi-detached bungalow for sale in Summerlands Road, Willingdon, Eastbourne BN22 | £ 375,000
Overview
| Price: | £ 375,000 |
|---|---|
| Contract type: | For Sale |
| Type: | Semi-detached bungalow |
| County: | East Sussex |
| Town: | Eastbourne |
| Postcode: | BN22 |
| Address: | Summerlands Road, Willingdon, Eastbourne BN22 |
| Bathrooms: | 1 |
| Bedrooms: | 2 |
Property Description
Summary
*guide price £375,000-£385,000*
Enjoy glorious uninterrupted views of the South Downs from this wonderful three bedroom bungalow located in the highly desirable Willingdon area of Eastbourne. Having undergone extensive improvement and modernisation to boast spacious and contemporary accommodation.
Description
Enjoy glorious uninterrupted views of the South Downs from this wonderful three bedroom bungalow located in the highly desirable Willingdon area of Eastbourne. Having undergone extensive improvement and modernisation by the current owners to boast spacious and contemporary accommodation throughout. Arranged with extended lounge with bi-folding doors to rear garden and far reaching views of the South Downs, Dining room, Newly fitted modern bathroom suite, Landscaped rear garden and off road parking for ample vehicles! An early inspection comes highly recommended to avoid disappointment!
Entrance Porch
Double glazed door to the front aspect. Double glazed window to the side aspect.
Entrance Hall
Door to the front aspect. Storage cupboards. Loft access. Radiator.
Kitchen 9' 7" max x 7' 9" max ( 2.92m max x 2.36m max )
Fitted kitchen with a range of wall and base units incorporating a one and a half bowl sink and drainer unit, Induction job with built in oven, Space for washing machine, dishwasher and fridge. Wall mounted gas boiler, window and door to the side aspect.
Dining Room 13' 10" max x 11' 2" max ( 4.22m max x 3.40m max )
Open plan through to the lounge. Radiator.
Lounge 19' 7" max x 10' 2" max ( 5.97m max x 3.10m max )
Spacious extended lounge area enjoying breathtaking views across the South Downs from the bi-folding doors leading to raised rear garden. Further benefits include feature multi fuel burner with tasteful brick surround, Television point, Double glazed roof lantern and Radiator.
Bedroom One 15' 10" max x 11' 2" max ( 4.83m max x 3.40m max )
Triple glazed window to the front aspect. Television point. Radiator.
Bedroom Two 12' 3" max x 8' 10" max ( 3.73m max x 2.69m max )
Double glazed window to the rear aspect. Television point. Radiator.
Bedroom Three 8' 11" max x 7' 11" max ( 2.72m max x 2.41m max )
Triple glazed window to the side aspect. Radiator.
Bathroom
Newly installed 'Savoy' bathroom suite comprising of paneled bath with mixer taps and over head shower attachment, Wash hand basin with built in vanity unit, Low level W.C, Towel rail, Window to the side aspect.
Rear Garden
Beautifully landscaped rear garden enjoying views across the South Downs with direct access to raised paved seating area from bi-folding doors. Further area mainly laid to lawn with raised decked seating area and raised beds, flower and shrubbs, side access, outside power and tap.
Summer House
Located at the rear of the garden with double glazed sliding doors leading to decked seating area and double glazed windows.
Parking
Benefiting from off road parking for 3/4 vehicles.
1. Money laundering regulations: Intending purchasers will be asked to produce identification documentation at a later stage and we would ask for your co-operation in order that there will be no delay in agreeing the sale.
2. General: While we endeavour to make our sales particulars fair, accurate and reliable, they are only a general guide to the property and, accordingly, if there is any point which is of particular importance to you, please contact the office and we will be pleased to check the position for you, especially if you are contemplating travelling some distance to view the property.
3. Measurements: These approximate room sizes are only intended as general guidance. You must verify the dimensions carefully before ordering carpets or any built-in furniture.
4. Services: Please note we have not tested the services or any of the equipment or appliances in this property, accordingly we strongly advise prospective buyers to commission their own survey or service reports before finalising their offer to purchase.
5. These particulars are issued in good faith but do not constitute representations of fact or form part of any offer or contract. The matters referred to in these particulars should be independently verified by prospective buyers or tenants. Neither sequence (UK) limited nor any of its employees or agents has any authority to make or give any representation or warranty whatever in relation to this property.
Property Location
Similar Properties
Semi-detached bungalow For Sale Eastbourne Semi-detached bungalow For Sale BN22 Eastbourne new homes for sale BN22 new homes for sale Flats for sale Eastbourne Flats To Rent Eastbourne Flats for sale BN22 Flats to Rent BN22 Eastbourne estate agents BN22 estate agents



.png)











