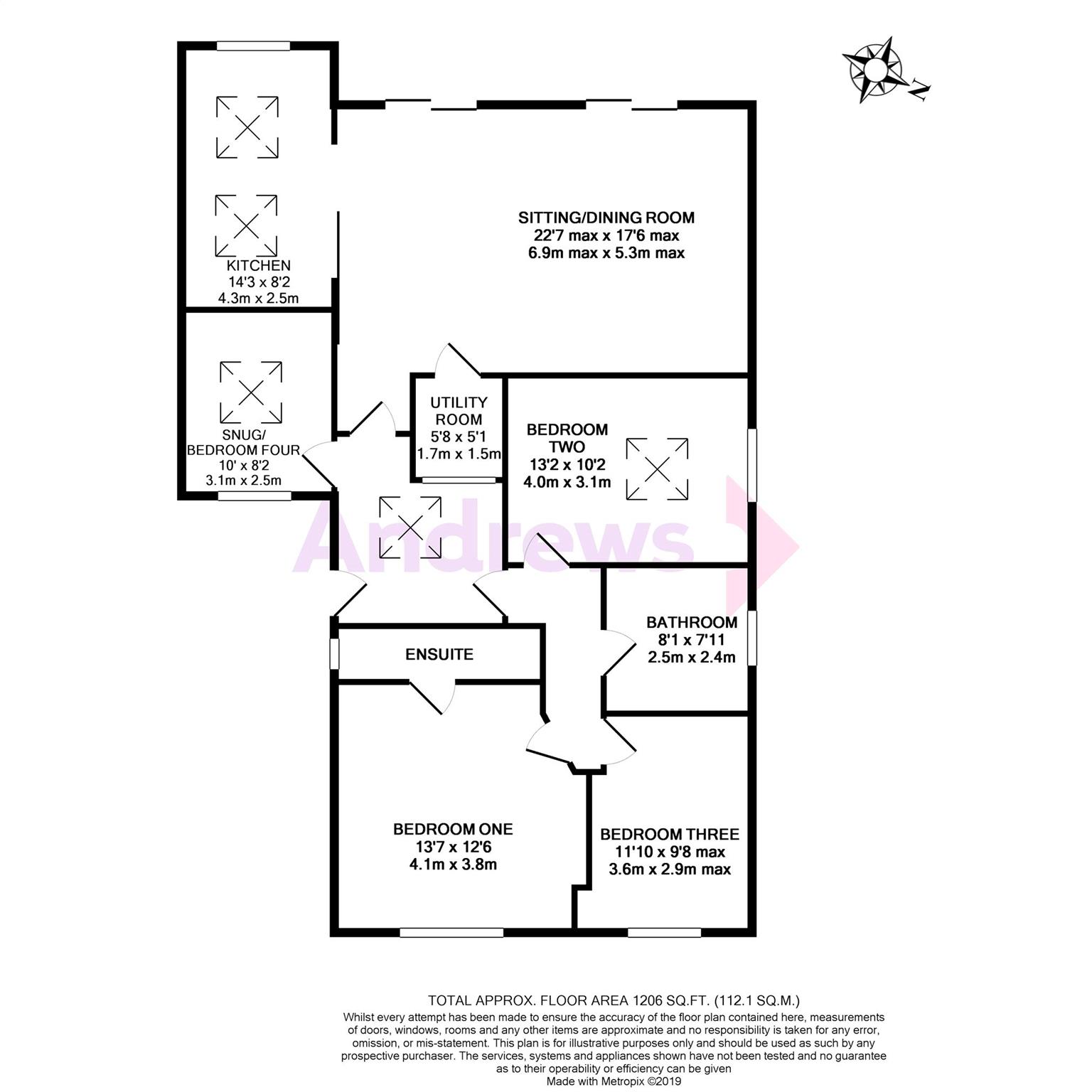4 Bedrooms Semi-detached bungalow for sale in Summerlea, Priston, Bath BA2 | £ 415,000
Overview
| Price: | £ 415,000 |
|---|---|
| Contract type: | For Sale |
| Type: | Semi-detached bungalow |
| County: | Bath & N E Somerset |
| Town: | Bath |
| Postcode: | BA2 |
| Address: | Summerlea, Priston, Bath BA2 |
| Bathrooms: | 2 |
| Bedrooms: | 4 |
Property Description
Upon approach you instantly get a feel for the quality of this beautiful home and the attention to detail that has been shown by the current owners.
The entrance hall, opens directly onto the living room which stretches across the rear of the house. Two sets of patio doors lead out to the garden which enjoys beautiful views of the village church. The kitchen features a vaulted ceiling and a velux windows. This versatile space has the option of being open plan onto the dining area or closed off by an industrial style siding door. The utility room, off the dining area, offers useful storage space and plumbing for a washing machine.
The master bedroom with modern en suite shower room is positioned to the front of the property. There are two further double bedrooms and a family bathroom with a bath, walk in double shower cubicle, wash hand basin and WC. A snug, which could be used as a fourth or occasional bedroom completes the internal accommodation.
The rear garden has been tastefully landscaped and begins with a patio which leads via steps up past lavender beds to the lawn. There are two large wood stores and a timber storage shed to the left hand side. There is a pergola over a gravelled seating area to the far left hand corner and vegetable beds on the right hand side. Gated side access leads back round to the front of the property.
Hall (3.12m max x 2.74m max)
Velux window. Radiator. Painted floorboards.
Sitting Room (6.88m max x 5.33m max)
Radiator. Painted floorboards. Wood burner. TV and power points. Two sets of patio doors to rear.
Kitchen (4.34m x 2.49m)
Two velux windows. Double glazed window to rear. Part tiling to walls. Single bowl inset sink unit with single bowl inset sink unit. Range of base units and cupboards. Plumbed for dishwasher. Cooker hood. Power points. Radiator.
Utility Room (1.73m x 1.55m)
Plumbed for washing machine. Power points.
Snug/Bedroom Four (3.05m x 2.44m)
Velux window. Double glazed window to front. Radiator. Power points.
Landing
Loft access. Power points. Painted floorboards.
Bedroom One (4.14m max x 3.81m)
Double glazed window to front. Coved ceiling. Radiator. TV and power points. Painted floorboards.
En Suite
Single glazed window to side. Shower cubicle. Hand basin. Low level WC. Part tiled walls. Extractor fan. Heated towel rail. Tiled floor.
Bedroom Two (3.40m x 2.95m max)
Double glazed window to front. Coved ceiling. Radiator. Power points. Painted floorboards.
Bedroom Three (3.61m x 2.95m max)
Double glazed window to side. Velux window. Radiator. Power points. Painted floorboards.
Bathroom
Double glazed window to side. Panelled bath. Double shower cubicle. Hand basin. Low level WC. Part tiled wall. Heated towel rail. Wall lights.
Rear Garden (16.46m x 11.73m)
Walling and fencing to sides and rear. Lawn. Patio. Flower beds and borders. Trees and shrubs. Gated side access. Boiler room. Pergola. Gravelled area. Two timber sheds. Vegetable bed.
Property Location
Similar Properties
Semi-detached bungalow For Sale Bath Semi-detached bungalow For Sale BA2 Bath new homes for sale BA2 new homes for sale Flats for sale Bath Flats To Rent Bath Flats for sale BA2 Flats to Rent BA2 Bath estate agents BA2 estate agents



.png)


