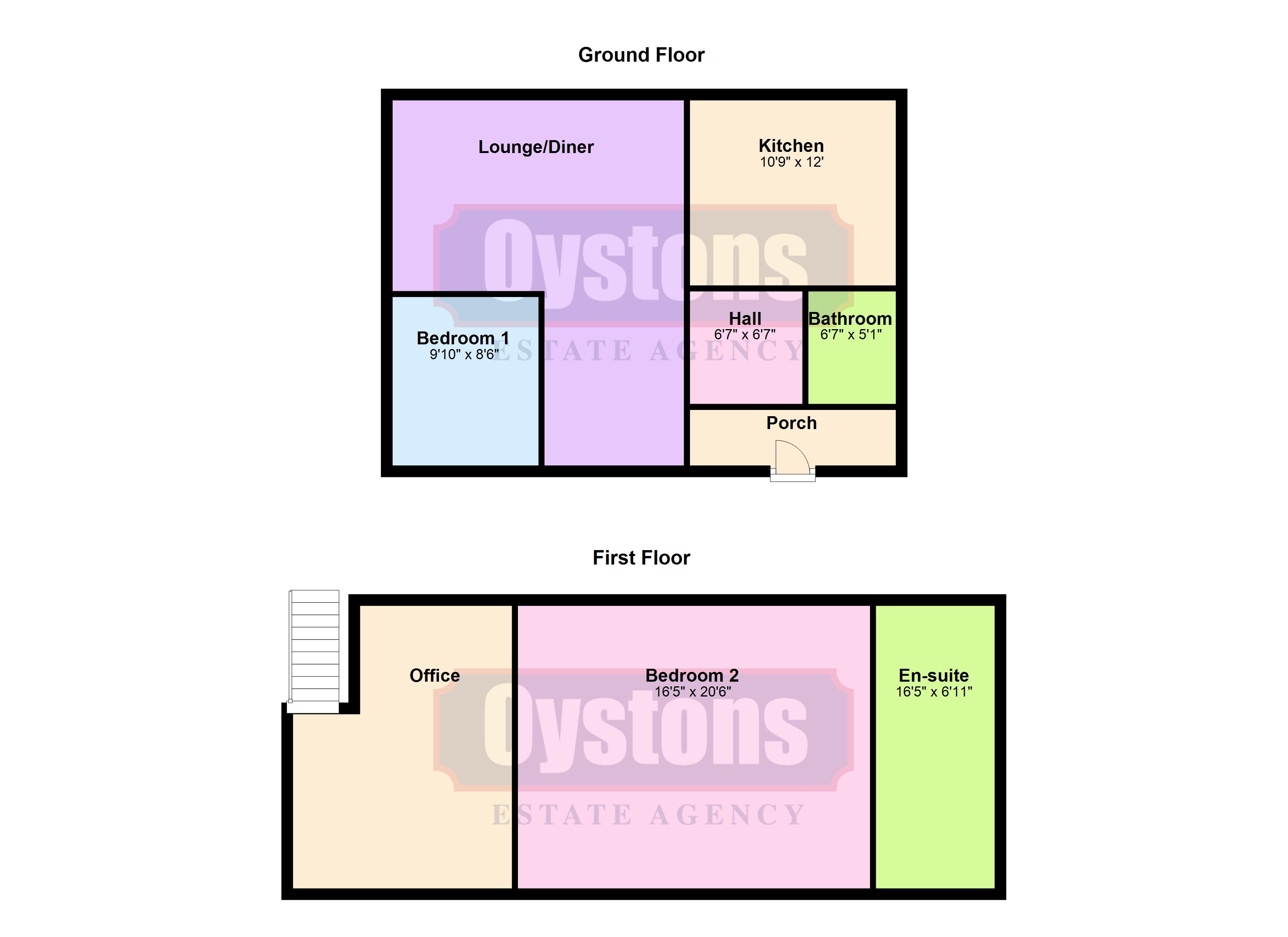3 Bedrooms Semi-detached bungalow for sale in Sunderland Avenue, Thornton-Cleveleys FY5 | £ 165,000
Overview
| Price: | £ 165,000 |
|---|---|
| Contract type: | For Sale |
| Type: | Semi-detached bungalow |
| County: | Lancashire |
| Town: | Thornton-Cleveleys |
| Postcode: | FY5 |
| Address: | Sunderland Avenue, Thornton-Cleveleys FY5 |
| Bathrooms: | 0 |
| Bedrooms: | 3 |
Property Description
Property description We are delighted to offer this ready to walk into three bedroom semi detached bungalow which is nestled in a sought after residential location. Close to all local amenities and transport links. Viewing comes highly recommended to appreciate what this lovely home has to offer . Briefly comprising of; porch, open plan hallway, lounge/dining room, ground floor bedroom, ground floor bathroom, kitchen, first floor bedroom with en-suite, office which could be used as bedroom three, garage, driveway for two cars, gardens to front and rear.
Porch Double glazed door. Double glazed window.
Open plan hallway Electric underfloor heating.
L-shaped lounge/ dining room 22' 0" x 20' 0" (6.71m x 6.1m) Log burner. Designer radiator. Central heating radiator. Double glazed window. Two double glazed French doors.
Ground floor bedroom one 13' 7" x 11' 7" (4.14m x 3.53m) Central heating radiator. Double glazed window.
Ground floor bathroom Bath. Vanity wash hand basin. Chrome ladder radiator. Part tiled walls. Electric underfloor heating. Built in storage cupboards. Double glazed window.
Kitchen 9' 3" x 9' 2" (2.82m x 2.79m) Fitted wall and base units with complementary work surfaces. One and a half stainless steel sink unit with mixer tap. Five ring Smeg halogen hob. Two electric ovens. Cooker hood. Built in dishwasher. Plumed for automatic washing machine. Space for fridge freezer. Two double glazed windows.
Stairs & landing Oak staircase.
First floor bedroom two 14' 3" x 10' 0" (4.34m x 3.05m) Built in storage cupboards. Electric heater. Double glazed velux window.
Ensuite Low flush w.C. Large shower cubical. Vanity wash hand basin. Chrome ladder radiator. Part tiled walls. Built in storage cupboard. Electric underfloor heating.
Office 10' 8" x 10' 8" (3.25m x 3.25m) Electric heater. Double glazed velux window.
Gardens Two car drive and flagged to front. Paved to rear with planted borders. Two garden sheds.
Garage
Property Location
Similar Properties
Semi-detached bungalow For Sale Thornton-Cleveleys Semi-detached bungalow For Sale FY5 Thornton-Cleveleys new homes for sale FY5 new homes for sale Flats for sale Thornton-Cleveleys Flats To Rent Thornton-Cleveleys Flats for sale FY5 Flats to Rent FY5 Thornton-Cleveleys estate agents FY5 estate agents



.jpeg)











