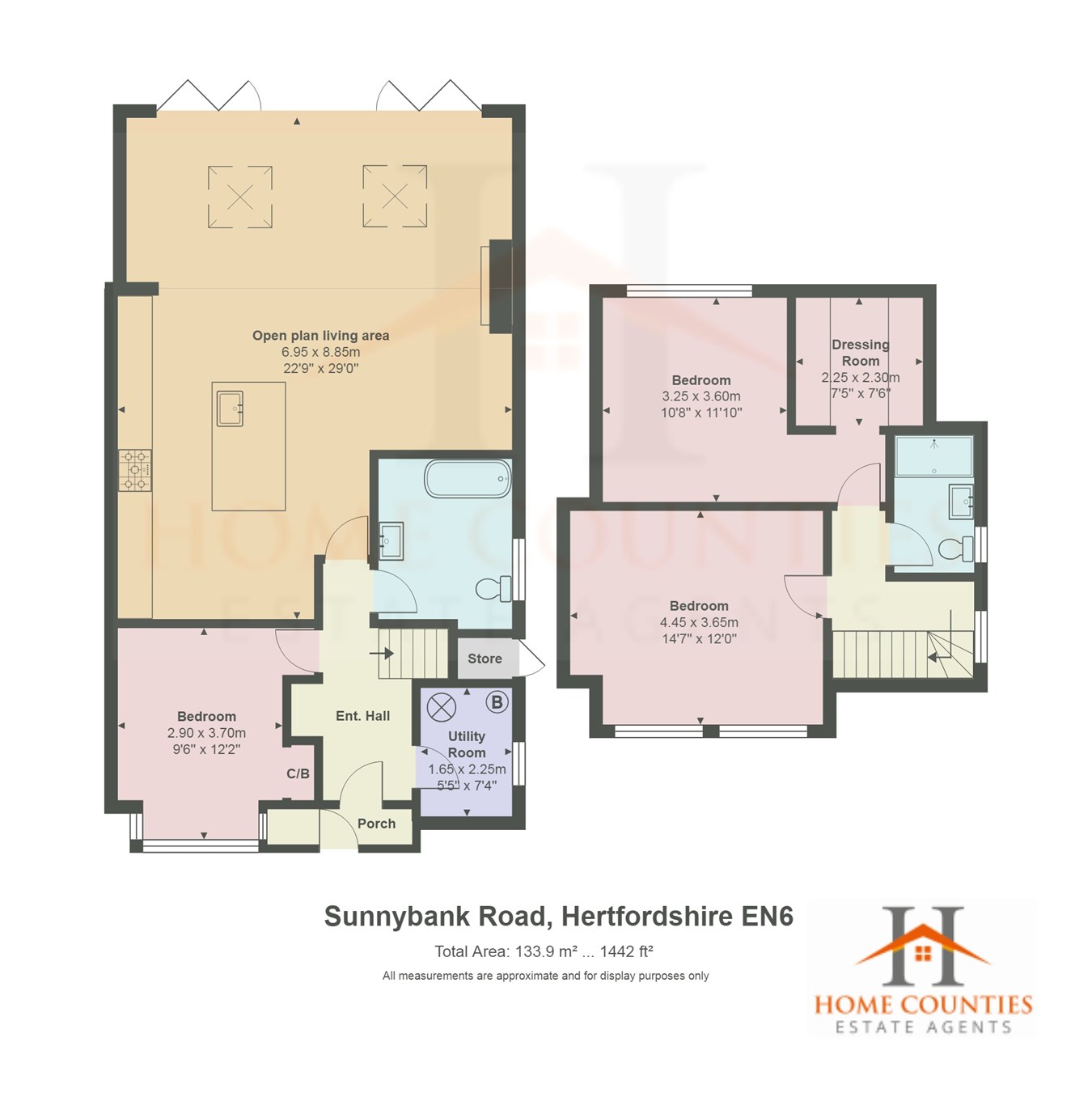3 Bedrooms Semi-detached bungalow for sale in Sunnybank Road, Potters Bar EN6 | £ 650,000
Overview
| Price: | £ 650,000 |
|---|---|
| Contract type: | For Sale |
| Type: | Semi-detached bungalow |
| County: | Hertfordshire |
| Town: | Potters Bar |
| Postcode: | EN6 |
| Address: | Sunnybank Road, Potters Bar EN6 |
| Bathrooms: | 0 |
| Bedrooms: | 3 |
Property Description
This stunning three bedroom semi detached bungalow has been tastefully extended and refurbished by its current owners. The rear has been extended with floor to ceiling bi-folding doors across the rear of the property, large open plan lounge / diner with amtico flooring and underfloor heating, a modern fitted kitchen with breakfast bar. The property has a downstairs bathroom, utility room and downstairs bedroom, whilst the first floor has a master bedroom with walk in wardrobe, shower room and a further double bedroom.
Externally the property benefits from off street parking, and a south facing garden.
Must be seen to be fully appreciated .
Front
Step up to white UPVC part glazed Georgian style frosted door with frosted panels to front and side opening into:
Lobby area
Spotlights to ceiling. Amitco flooring and grey part glazed composite door opening into
Hallway
Spotlights to ceiling. Continuation of herringbone amtico flooring. Under floor heating. Straight flight staircase to first floor. Door to:
Utility room
Spotlights to ceiling. Obscure glass double glazed Georgian style window to side. Wall mounted Vaillant boiler and Stelflow pressurised hot water tank.
Open plan kitchen/lounge/diner
Door from hallway. Spotlights to ceiling. Continuation of herringbone amtico flooring.
The Kitchen Section is fitted with a range of grey wall, drawer and base units with quartz working surfaces. Metro style tiled splash backs. Integrated bosch electric oven and integrated bosch microwave. Rangemaster five ring gas hob with concealed extractor above. Central island unit with storage cupboards finished in blue. Quartz working surface. One and half bowl stainless steel smeg sink with a Quooker hot tap. Bosch integrated dishwasher. Overhead lighting. Under floor heating.
Lounge / diner
In the Lounge and Dining Room Section there is continuation of the wood herringbone style amtico flooring. Spotlights and two large central skylights. Full width six panel bi-folding doors. Feature brick slip wall. Thermostatic Hive heating control. Feature fireplace with brick slips. Granite hearth and white surround with fitted shelving and cupboards to either side.
Ground floor bedroom
Spotlights to ceiling. Continuation of herringbone amitico flooring. Bay fronted double glazed Georgian style window to front.
Ground floor bathroom
Spotlights to ceiling. Continuation of herringbone amitico flooring. Roll top bath with wall mounted controls. Hand held shower attachment and square larger overhead fixed shower head. Sink set with vanity unit with storage cupboards below. Close coupled white w.C. White heated towel rail. Extractor fan. White UPVC double glazed obscure glass Georgian style window to side. The walls are fully tiled with metro style tiling and there is electric under floor heating.
First floor landing area
Spotlights to ceiling. White UPVC Georgian style double glazed window to side. Doorway through to:
Master bedroom
Spotlights to ceiling. Amitco herringbone style flooring. Feature brick style wall. White UPVC double glazed window to side. Single radiator and doorway through to:
Dressing room area
Spotlights to ceiling and fitted storage with hanging rails, shelving and drawers.
Bedroom two
Spotlights to ceiling. Continuation of herringbone amtico flooring. Two white UPVC double glazed windows in Georgian style to front.
Shower room
From hallway door to shower room with continuation of herringbone amtico flooring. Spotlights to ceiling. The shower section features double sized shower tray with fixed glazed panel. Wall mounted controls with wall mounted hand held shower attachment and large circular overhead fixed shower head. Sink set within vanity unit with storage drawers below. Close coupled w, c, with top flush. White UPVC obscure glass double glazed window to side
Exterior rear
Large patio area in Indian sandstone which continues to the side of the property with external power socket and with a stepped area rising to the rear of the property. The remainder of the garden is laid predominantly to lawn with mixed planting. Outside security lights. Gated access to side where there is a block paved area with timber car port. External gas meter and further set of gates leading to the front of the property.
Exterior front
Large block paved driveway with parking for several vehicles and retained border. Small dwarf wall to front. Outside tap. Security lights.
Property Location
Similar Properties
Semi-detached bungalow For Sale Potters Bar Semi-detached bungalow For Sale EN6 Potters Bar new homes for sale EN6 new homes for sale Flats for sale Potters Bar Flats To Rent Potters Bar Flats for sale EN6 Flats to Rent EN6 Potters Bar estate agents EN6 estate agents



.png)


