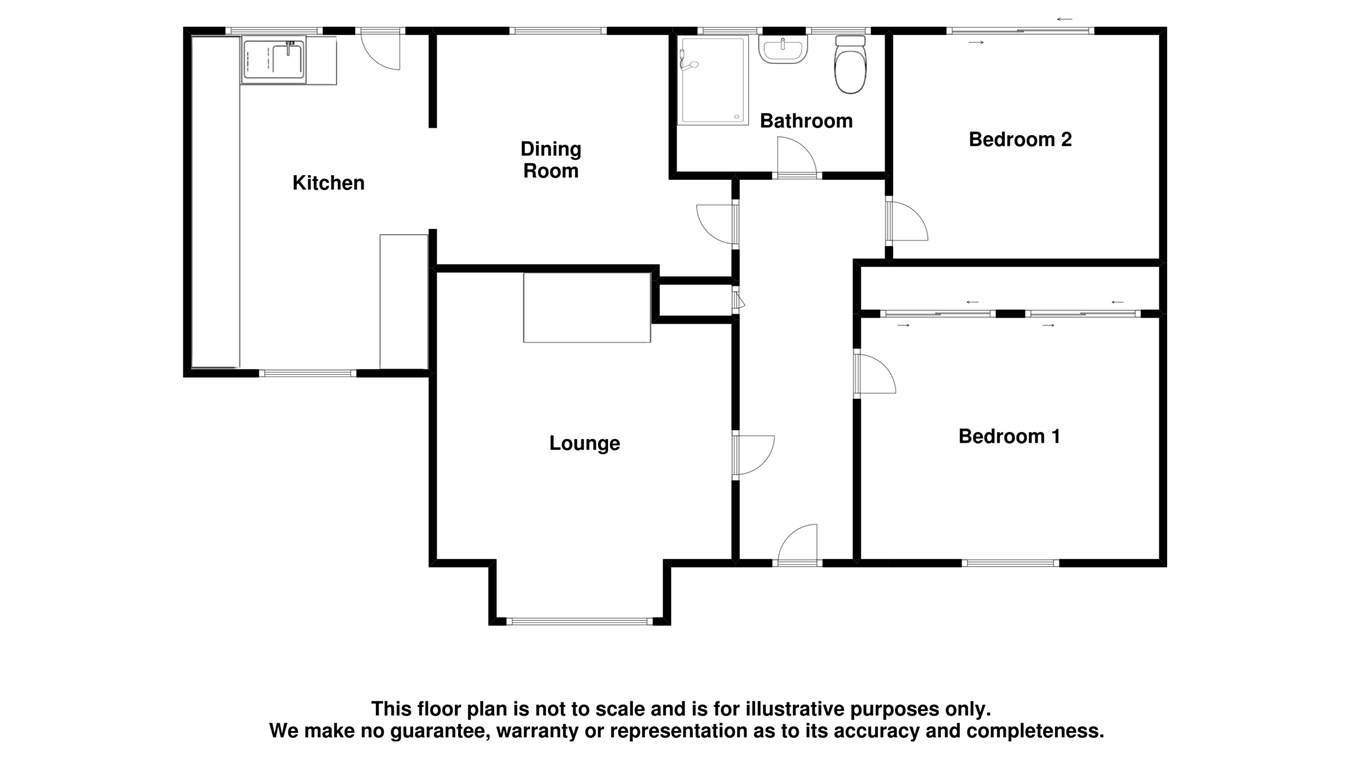2 Bedrooms Semi-detached bungalow for sale in Syers Field, Blackmore End, Braintree CM7 | £ 300,000
Overview
| Price: | £ 300,000 |
|---|---|
| Contract type: | For Sale |
| Type: | Semi-detached bungalow |
| County: | Essex |
| Town: | Braintree |
| Postcode: | CM7 |
| Address: | Syers Field, Blackmore End, Braintree CM7 |
| Bathrooms: | 0 |
| Bedrooms: | 2 |
Property Description
** rural setting ** Situated within the peaceful village location of Blackmore End, is this two bedroom semi-detached bungalow. While in need of some minor modernisation, the property offers spacious accommodation throughout, to comprise; lounge, dining room, kitchen, two bedrooms and a bathroom. Externally there is a paved driveway which offers off street parking for multiple vehicles, and an approximately 145' rear garden.
Given the plot on offer, we feel there is plenty of potential for further extension and we highly advise an early appointment to view.
No electrical or mechanical items at the property have been tested and intending purchasers must satisfy themselves as to their condition and serviceability.
For the purposes of Anti-Money Laundering Regulations Intending purchasers will be asked to produce identification documentation at a later stage and we would ask for your co-operation in order that there will be no delay in agreeing the sale.
While we make every effort to make our sales particulars fair, accurate and reliable, they are only a general guide to the property and, accordingly, should not be relied upon as a statement of fact. Our room sizes are an approximation and are only intended to provide general guidance.
If you have any queries over these particulars please contact us to discuss further.
Accommodation
entrance hall
Laminate wood effect flooring. Radiator. Airing cupboard. Loft access hatch. Storage cupboard.
Lounge
3.66m x 3.20m (12' 0" x 10' 6") Carpet flooring. Bay window to front. Feature gas bottle fireplace with back boiler. Built in storage cupboard.
Dining room
2.92m x 2.92m (9' 7" x 9' 7") Carpet flooring. Window to rear. Radiator. Multi fuel burning stove.
Kitchen
2.90m x 4.04m (9' 6" x 13' 3") Comprising of a range of matching wall and base level units with roll edge worktops. Integral eye level oven with four ring electric hob and extractor over. Space for washing machine, tumble dryer, fridge and fridge/freezer. Laminate wood flooring. Window to front. Door to rear.
Bedroom one
3.35m x 3.66m (11' 0" x 12' 0") Carpet flooring. Window to front. Radiator. Built in wardrobes.
Bedroom two
8' 8" x 10' 9" (2.64m x 3.28m) Carpet flooring. Window and patio doors to rear. Radiator.
Bathroom
A three piece suite comprising of a shower enclosure, a low level WC and a wash hand basin inset to vanity unit. Laminate wood flooring. Obscure glazed windows to rear. Radiator. Tiled walls.
Outside
front of property
Lawn area. Path to entrance door. Border hedgerow.
Driveway
Paved driveway providing parking for multiple vehicles.
Rear of property
The approximately 145' rear garden initially commences with a paved patio area, whilst the remainder is largely laid to lawn with an array of border flowerbeds. Summerhouse to remain. Outside tap. Enclosed by panel fencing. Mature shrubs and trees.
Property Location
Similar Properties
Semi-detached bungalow For Sale Braintree Semi-detached bungalow For Sale CM7 Braintree new homes for sale CM7 new homes for sale Flats for sale Braintree Flats To Rent Braintree Flats for sale CM7 Flats to Rent CM7 Braintree estate agents CM7 estate agents



.png)



