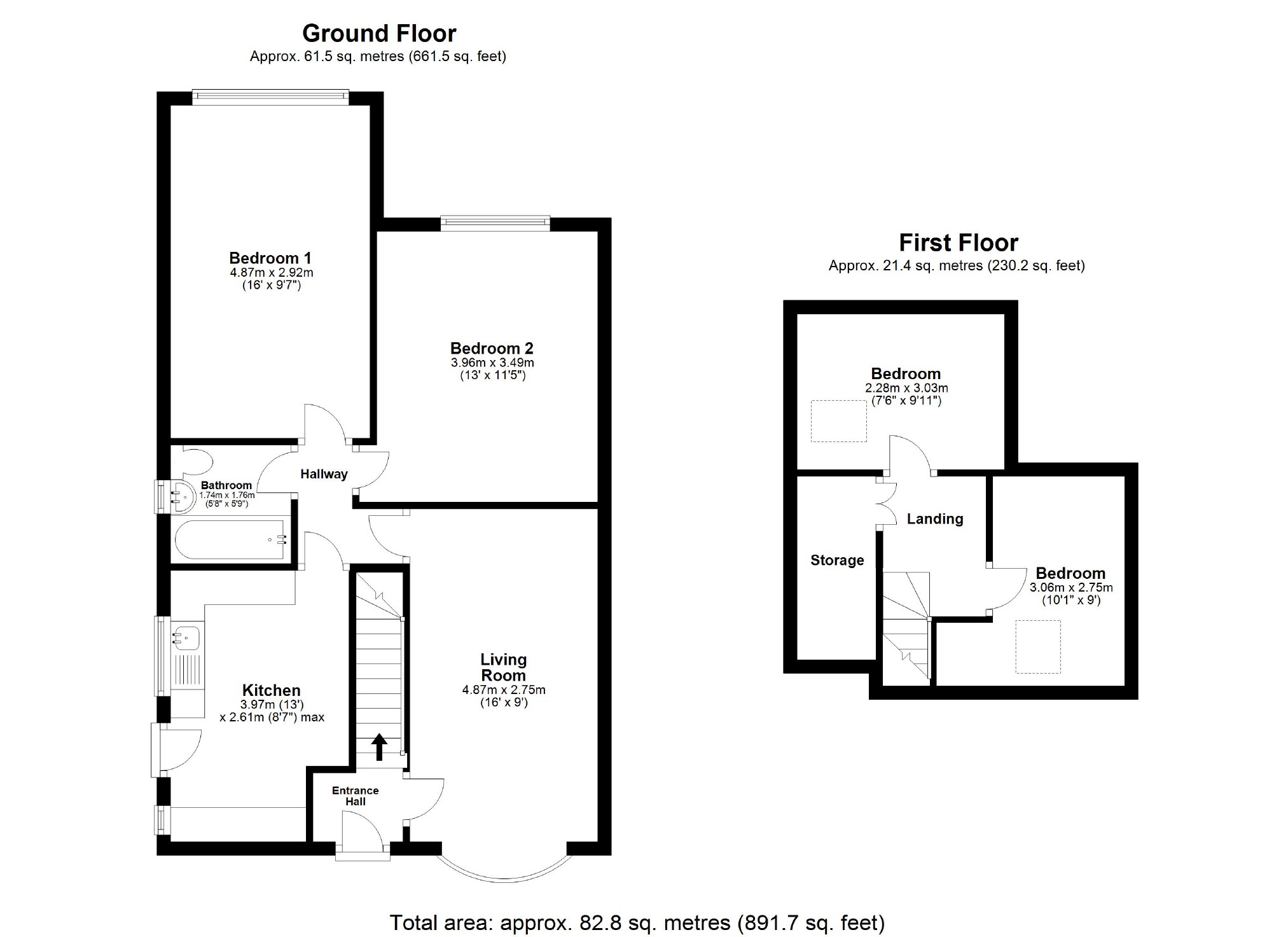2 Bedrooms Semi-detached bungalow for sale in Tennyson Road, Cheadle, Stockport SK8 | £ 210,000
Overview
| Price: | £ 210,000 |
|---|---|
| Contract type: | For Sale |
| Type: | Semi-detached bungalow |
| County: | Greater Manchester |
| Town: | Cheadle |
| Postcode: | SK8 |
| Address: | Tennyson Road, Cheadle, Stockport SK8 |
| Bathrooms: | 1 |
| Bedrooms: | 2 |
Property Description
* extended to rear & converted loft * two double bedrooms to ground floor & two additional bedrooms within the converted loft space * large corner plot garden with generous off road parking to front * detached garage to rear * desirable residential location * walking distance to cheadle village *
A fantastic two/four bedroom semi-detached bungalow situated within a well-established and convenient residential location. Situated within a cul-de-sac the property is located just a short distance to Cheadle village & local amenities. An internal inspection will reveal: An entrance hall, a spacious living room, kitchen/diner two spacious double bedrooms & separate three piece bathroom. To the first floor you will find two additional bedrooms with skylight windows & a useful walk in wardrobe to the landing. Externally there is a spacious gated driveway extending front to rear, a large detached garage and lawned gardens to both front & rear. Other features include UPVC double glazing & gas central heating with a 4 yr old combi boiler. Viewings come highly recommended. Call today.
Ground Floor
UPVC front door to:
Entrance Hall
Stairs to first floor landing, door to:
Living Room (4.87 x 2.75 (16'0" x 9'0"))
UPVC window to font, radiator, fitted carpet flooring, door to:
Hallway
Carpeted flooring, doors to:
Kitchen (3.97 x 2.61 (13'0" x 8'7"))
Fitted with a matching range of base & eye level units with worktop space over, stainless steel sink unit with mixer tap, fitted electric oven with four ring hob over, plumbing for washing machine, space for fridge & freezer, tiled flooring, two x UPVC double glazed windows to side, radiator, UPVC double glazed door to side.
Bathroom (1.74 x 1.76 (5'9" x 5'9"))
Fitted with a matching three piece suite comprising panelled bath with shower over, pedestal wash hand basin, low level WC, radiator, laminate flooring, UPVC double glazed window to side, cupboard containing gas combi boiler (4 yrs old).
Bedroom 1 (4.87 x 2.92 (16'0" x 9'7"))
UPVC double glazed window to rear, radiator, fitted carpet flooring
Bedroom 2 (3.96 x 3.49 (13'0" x 11'5"))
UPVC double glazed window to rear, radiator, fitted carpet flooring
First Floor
Landing
Double door to walk in wardrobe, doors to:
Bedroom 3 (3.06 x 2.75 (10'0" x 9'0"))
Skylight to ceiling, storage to eaves, carpet flooring
Bedroom 4 (2.28 x 3.03 (7'6" x 9'11"))
Skylight to ceiling, storage to eaves, carpet flooring
Outside
Front - Gated driveway to extensively flagged driveway, lawned garden area, outside tap, access to rear.
Rear - Access to detached garage, lawned garden, perimeter fencing, garden shed.
Garage
Large double width garage with up and over style aluminium up & over style door, electric supply and lighting, window to side.
You may download, store and use the material for your own personal use and research. You may not republish, retransmit, redistribute or otherwise make the material available to any party or make the same available on any website, online service or bulletin board of your own or of any other party or make the same available in hard copy or in any other media without the website owner's express prior written consent. The website owner's copyright must remain on all reproductions of material taken from this website.
Property Location
Similar Properties
Semi-detached bungalow For Sale Cheadle Semi-detached bungalow For Sale SK8 Cheadle new homes for sale SK8 new homes for sale Flats for sale Cheadle Flats To Rent Cheadle Flats for sale SK8 Flats to Rent SK8 Cheadle estate agents SK8 estate agents



.png)