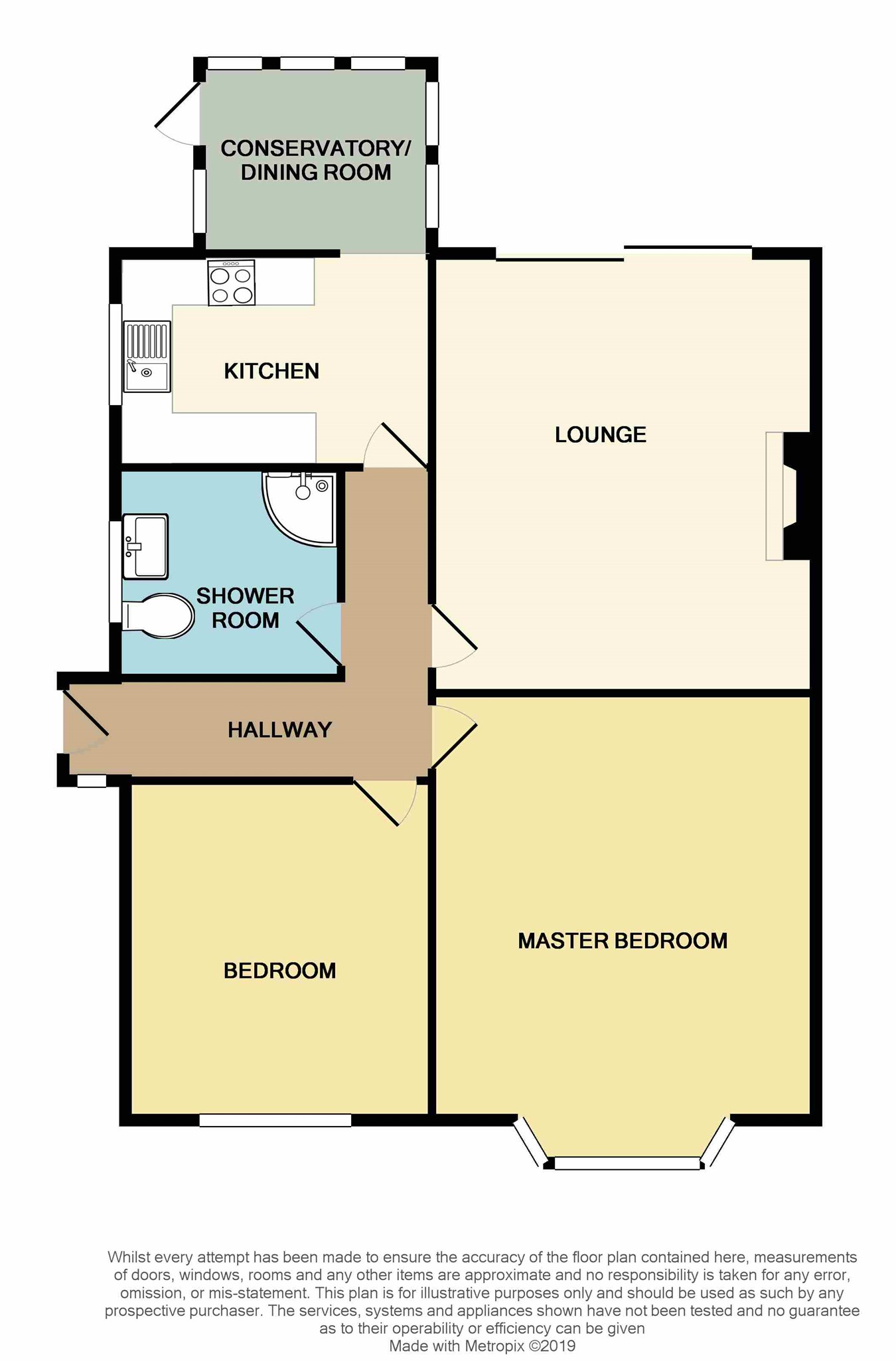2 Bedrooms Semi-detached bungalow for sale in Thames Road, Culcheth, Warrington WA3 | £ 229,000
Overview
| Price: | £ 229,000 |
|---|---|
| Contract type: | For Sale |
| Type: | Semi-detached bungalow |
| County: | Cheshire |
| Town: | Warrington |
| Postcode: | WA3 |
| Address: | Thames Road, Culcheth, Warrington WA3 |
| Bathrooms: | 0 |
| Bedrooms: | 2 |
Property Description
If you are looking for a newly renovated bungalow, within less than half a mile of Culcheth centre, then this could well be the one for you. The property has just been updated throughout by the current Vendor, so requires no work and is in 'walk-in' condition. The accommodation briefly comprises:- Entrance hallway, lounge, newly fitted shower room and kitchen, dining room and two bedrooms. Externally, there are gardens to both the front and the rear of the property and a driveway, for several cars, which leads to a detached single garage. The location and high specification of this bungalow make it an ideal property for someone who wants to be close to local amenities and that needs a low-maintenance property, therefore internal viewing is strongly recommended in order to avoid disappointment.
Entrance hallway
The property is accessed at the side via an obscured double glazed panel door, with additional obscured double glazed window to the side. The entrance hallway is fitted with laminate flooring, radiator, ceiling coving and has inset spotlights to the ceiling.
Lounge
14' 3" x 11' 2" (4.34m x 3.40m):- Accessed via a feature glass panel door, the lounge is fitted with an electric fire, with feature surround, ceiling coving, radiator and double glazed patio doors providing external access into the rear garden.
Kitchen
8' 7" x 7' 7" (2.62m x 2.31m):- A newly fitted kitchen, comprising modern wall and base units, with work surfaces to complement, integrated electric oven, with four-ring electric hob, single stainless steel sink and drainer unit, with mixer tap, cupboard housing the boiler and with an opening into the dining room.
Dining room/conservatory
8' 11" x 6' 11" (2.72m x 2.11m):- A ideal room in which to dine, being that it leads off the kitchen. This room has been built as a double glazed conservatory, but has the added benefit of having a false ceiling, which helps to minimize the effects of extremes in temperature. The dining room is also fitted with laminate flooring, a radiator, inset spotlights to the ceiling and has a door providing external access into the rear garden.
Master bedroom
14' 8" x 11' 1" (4.47m x 3.38m)(max into the bay) With a double glazed bay window to the front of the property, radiator and ceiling coving.
Bedroom two
8' 10" x 8' 5" (2.69m x 2.57m) Double glazed window, radiator and ceiling coving.
Shower room
6' 3" x 5' 7" (1.91m x 1.70m) Stunning three piece suite comprises of a corner shower cubicle, wc and vanity wash hand basin. Double glazed window, chrome heated towel rail.
External areas
The property benefits from a garden to the front, with planted borders and a driveway for several cars, which leads down the side of the property to a single detached garage. The rear enclosed garden has a lawn, with planted borders, greenhouse and a shed.
Property Location
Similar Properties
Semi-detached bungalow For Sale Warrington Semi-detached bungalow For Sale WA3 Warrington new homes for sale WA3 new homes for sale Flats for sale Warrington Flats To Rent Warrington Flats for sale WA3 Flats to Rent WA3 Warrington estate agents WA3 estate agents



.png)










