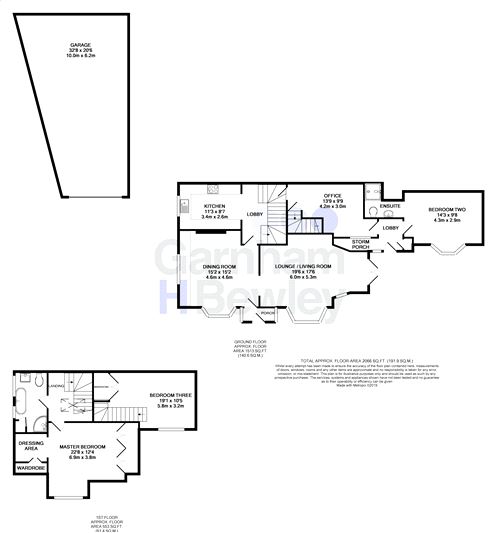3 Bedrooms Semi-detached bungalow for sale in The Brackens, Hollow Lane, Dormansland, Surrey RH7 | £ 650,000
Overview
| Price: | £ 650,000 |
|---|---|
| Contract type: | For Sale |
| Type: | Semi-detached bungalow |
| County: | Surrey |
| Town: | Lingfield |
| Postcode: | RH7 |
| Address: | The Brackens, Hollow Lane, Dormansland, Surrey RH7 |
| Bathrooms: | 0 |
| Bedrooms: | 3 |
Property Description
Guide Price £650,000 - £675,000. Garnham H Bewley are pleased to present to the market this stunning and deceptively spacious three double bedroom semi-detached chalet style bungalow, situated within the popular area of Dormansland - Lingfield. This character home is located within a fantastic size plot offering plenty of driveway parking, detached triple garage and kept within beautiful landscaped gardens which provide far reaching views over Lingfield.
The ground floor of the property consist of two entrances, one entrance leads into the main dining room and the second entrance leads into what is currently being used as a utility room / storm porch. The spacious lounge / living area is located towards the front of the property and benefits from a large bay window which provides great views over the landscaped gardens. The lounge area then opens up through to the main dining room which is a fantastic size room with high ceilings, double aspect windows to both the front and side aspect and plenty of room for a large dining table. The kitchen has been recently refitted with a range of wall and base level units, area of solid work surfaces, 1 1/2 bowl sink with drainer, integrated double oven, induction hob with extractor hood above, built in fridge/freezer, integrated dishwasher and window to the side aspect. Leading off the dining area there is large lobby area which has a stair case leading up to the master bedroom and ensuite. The lobby area then extends through to the downstairs office which can be used to access and third bedroom on the first floor and also leads through to the second bedroom which is located on the ground floor.
The second bedroom faces the front aspect and has recently had a new shower room / ensuite fitted. The extended lobby / office area is also where the second entrance is located.
The first floor consist of the master bedroom and also bedroom three, both of which are accessed through different staircases therefore splitting the first floor into two separate spaces (see floorplan). Both double bedrooms provide great views over the front aspect and come fitted with a range of wardrobes. On the master bedroom side of the first floor thee is a four piece family bathroom which is fitted with a panel enclosed jacuzzi bath, W.C, wash hand basin, corner shower and window to the side aspect.
Outside the property there is the beautifully kept rear garden which offers a large patio area stretching the width of the property. There are a range of mature flower beds and shrubs and the private garden faces a sunny aspect and provides views over Lingfield. There is also driveway parking for multiple cars and a detached garage with power that can fit up to three cars.
Ground Floor
Entrance Hall
Dining Room
15' 2" x 15' 2" (4.62m x 4.62m)
Lounge / Living Room
19' 6" x 17' 6" (5.94m x 5.33m)
Kitchen
11' 3" x 8' 7" (3.43m x 2.62m)
Office
13' 9" x 9' 9" (4.19m x 2.97m)
Second Entrance / Lobby Area
Bedroom Two
14' 3" x 9' 8" (4.34m x 2.95m)
Ensuite Shower Room
First Floor (Section 1)
Master Bedroom
22' 8" x 12' 4" (6.91m x 3.76m)
Family Bathroom
11' 3" x 6' 1" (3.43m x 1.85m)
First Floor (Section 2)
Bedroom Three
19' 1" x 10' 5" (5.82m x 3.18m)
Outside
Detached Garage
32' 8" x 20' 6" (9.96m x 6.25m)
Driveway Parking
Landscaped Gardens
Property Location
Similar Properties
Semi-detached bungalow For Sale Lingfield Semi-detached bungalow For Sale RH7 Lingfield new homes for sale RH7 new homes for sale Flats for sale Lingfield Flats To Rent Lingfield Flats for sale RH7 Flats to Rent RH7 Lingfield estate agents RH7 estate agents



.png)