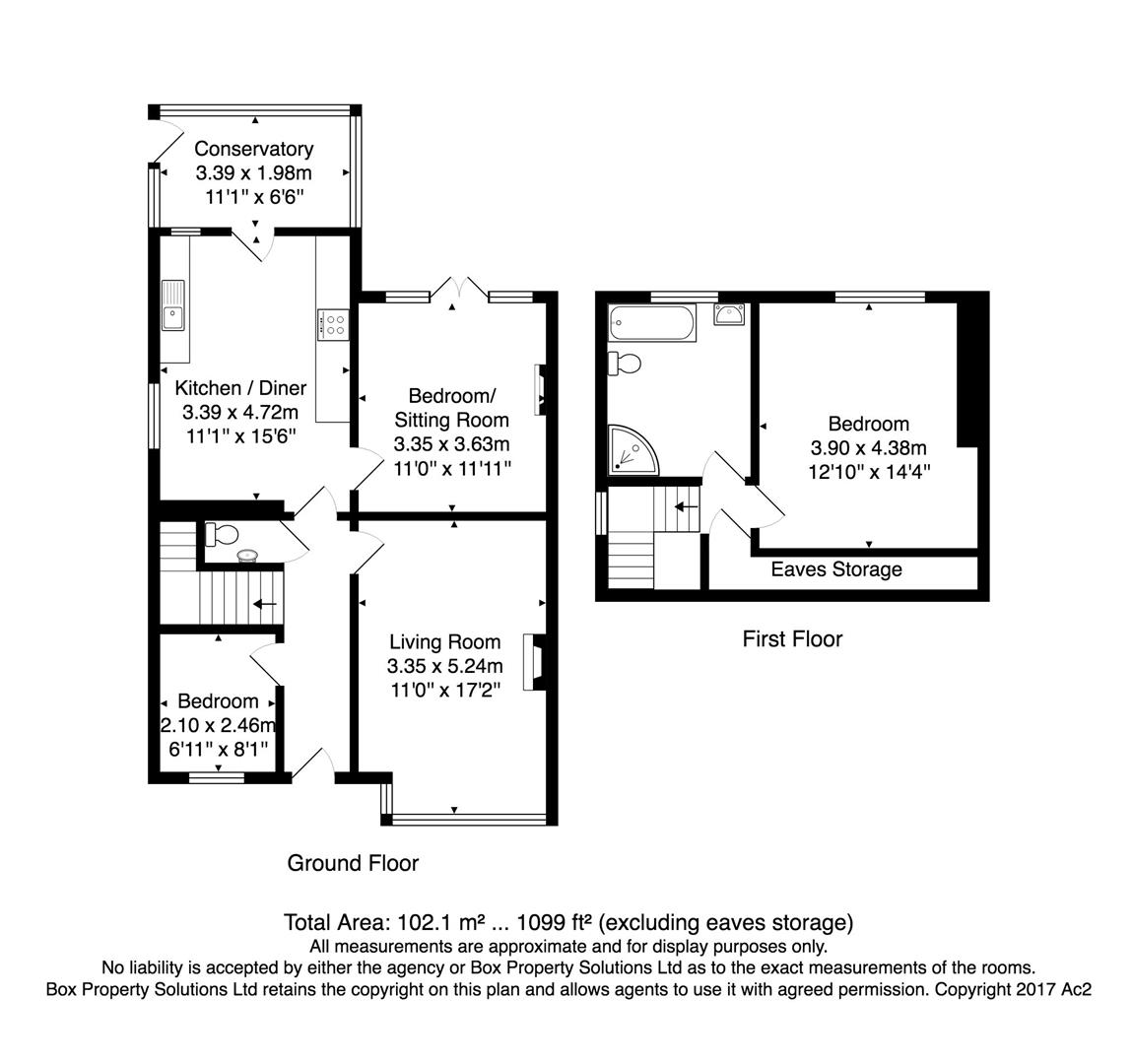3 Bedrooms Semi-detached bungalow for sale in Tinshill Road, Cookridge, Leeds LS16 | £ 295,000
Overview
| Price: | £ 295,000 |
|---|---|
| Contract type: | For Sale |
| Type: | Semi-detached bungalow |
| County: | West Yorkshire |
| Town: | Leeds |
| Postcode: | LS16 |
| Address: | Tinshill Road, Cookridge, Leeds LS16 |
| Bathrooms: | 0 |
| Bedrooms: | 3 |
Property Description
***delightful two/three bedroom semi-detached property offering scope to extend further subject to planning*** Finished to an impressive standard throughout, this property has been vastly improved by the current vendors and early internal inspection is highly recommended. The property briefly comprises: Entrance hall, sitting room, kitchen/diner, conservatory and two bedrooms to the ground floor (one of which is currently used as a second reception room). To the first floor there is a good sized master bedroom, contemporary fitted bathroom and access to eaves storage. Externally a driveway provides off street parking and leads to a detached garage. The rear garden is a generous size and mainly laid to lawn with planted shrubs and trees leading to the rear secton of the garden. Situated in this highly desirable location, properties of this standard are rare to come to the market and this is one not to be missed!
Entrance Hall
A bright and welcoming hallway. UPVC double glazed front entrance door. Gas central heating radiator. Solid wood flooring. Stairs to first floor.
Downstairs Wc
Fitted with a two piece white suite comprising WC and wash hand basin. Solid wood flooring. Extractor fan.
Kitchen/Diner (3.39 x 4.72 (11'1" x 15'5"))
Good sized kitchen, fitted with a range of cream wall, base and drawer units with dark work surface over. Sink with drainer and mixer tap. Space for range cooker with extractor hood above. Plumbed for washing machine. Gas central heating radiator. Solid wood flooring. Inset spotlights. Combi condensing boiler. UPVC double glazed window to side and UPVC double glazed door leading to the conservatory.
Living Room (3.35 x 5.24 (10'11" x 17'2"))
A spacious, light reception room. UPVC double glazed window to front. Solid wood flooring. Coving to ceiling. Gas central heating radiator.
Sitting Room/Bedroom (3.35 x 3.63 (10'11" x 11'10"))
A generous sized room. Solid wood flooring. Ceiling coving. UPVC double glazed doors. Gas central heating radiator.
Bedroom (2.10 x 2.46 (6'10" x 8'0"))
UPVC double glazed window to front. Ceiling coving. Solid wood flooring. Gas central heating radiator.
Conservatory (3.39 x 1.98 (11'1" x 6'5"))
UPVC double glazed windows and door opening to rear garden. Gas central heating radiator.
First Floor
Landing
Access to eaves storage. UPVC double glazed window to the side.
Bedroom (3.90 x 4.38 (12'9" x 14'4"))
A spacious double bedroom with UPVC double glazed window to rear. Gas central heating radiator. Inset spot lights.
House Bathroom (2.90m x 2.57m (9'6" x 8'5"))
Modern 4 piece suite comprising bath with mixer tap and hand shower, shower cubicle and hand wash basin. Extractor fan. Tiled walls and floor. Inset spotlights. UPVC double glazed frosted window to the rear. Heated towel rail.
Outside
A driveway provides off street parking and leads to a detached single garage with an up and over door, power and light. The garden to the front has been mostly pebbled for ease of maintenance with planted beds. To the rear there is a generous garden which has been mainly laid to lawn with planted shrubs and trees.
Property Location
Similar Properties
Semi-detached bungalow For Sale Leeds Semi-detached bungalow For Sale LS16 Leeds new homes for sale LS16 new homes for sale Flats for sale Leeds Flats To Rent Leeds Flats for sale LS16 Flats to Rent LS16 Leeds estate agents LS16 estate agents



.png)











