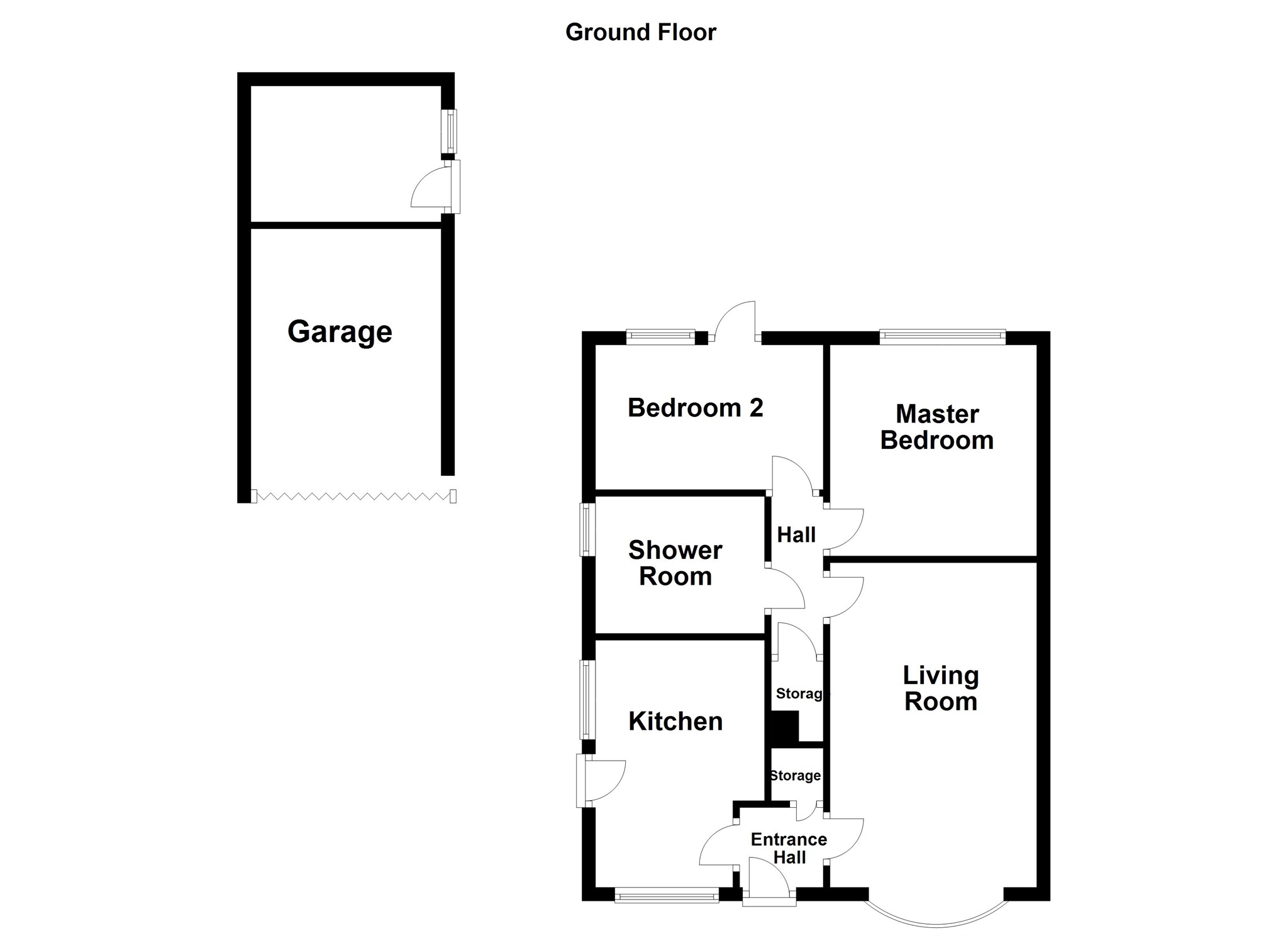2 Bedrooms Semi-detached bungalow for sale in Trenos Gardens, Bryncae, Pontyclun CF72 | £ 170,000
Overview
| Price: | £ 170,000 |
|---|---|
| Contract type: | For Sale |
| Type: | Semi-detached bungalow |
| County: | Rhondda Cynon Taff |
| Town: | Pontyclun |
| Postcode: | CF72 |
| Address: | Trenos Gardens, Bryncae, Pontyclun CF72 |
| Bathrooms: | 1 |
| Bedrooms: | 2 |
Property Description
Summary
No Ongoing Chain. A lovely 2 double bedroom semi-detached bungalow in llanharan, offering great living space and a private rear garden. Driveway for up to 3 cars plus a garage which has been extended to the rear. This property has been upgraded and modernised throughout and is move in ready!
Description
Peter Alan Talbot Green are pleased to offer to the market this upgraded, beautifully presented and well-proportioned semi-detached bungalow offered with no ongoing chain. Located in a sought after development on a level plot, this property is perfect for those looking to down size offering a private and peaceful rear garden which has been well maintained by the current owners.
Internally, the living accommodation comprises: Entrance hall, lounge with separate kitchen with a side door leading to the driveway. An internal hallway provides access to two bedrooms plus a modern shower room.
Outside, a driveway provides parking for up to 3 cars and leads to a detached larger than average single garage which has been extended to the rear. A open lawn is to the front with a boarder of shrubbery. To the rear is a paved enclosed garden offering easy maintenance.
* Book online 24 hours a day on *
Entrance Hallway
Enter into hallway. Access to kitchen and living room. Cupboard provides additional storage.
Kitchen 12' 2" x 8' 3" ( 3.71m x 2.51m )
Fitted with a range of base and eye level units with contrasting worktops over. Electric oven with gas hob and hood over, Integral washing machine, fridge and separate freezer. Window to front and side plus a door leading to the side.
Living Room 15' 5" x 11' ( 4.70m x 3.35m )
Window to front. Access to hallway.
Hallway
Access to both bedrooms plus shower room.
Master Bedroom 10' 11" x 10' 11" ( 3.33m x 3.33m )
Window to rear.
Bedroom Two 7' 10" x 10' 3" ( 2.39m x 3.12m )
Window and door to rear.
Bathroom
Fitted with walk in shower, WC and wash hand basin. Obscure window to side.
Outside
A open lawn is to the front offering a boarder of shrubbery. Driveway to the side offering off road parking for up to three cars leading to a detached larger than average single garage. Side access leading into the rear garden which has been paved with a fence surround.
Garage
Detached larger than average single garage with an electric up and over garage doors. Power, lighting and socket installed. The garage has been extended to the rear offering a range of base units with worktops over. Inset stainless steel sink unit. Heating, power sockets and lighting installed. Window to side.
Council Tax
C
Schools And Catchments
Welsh Primary School - Dolau (Welsh)
English Primary School - Dolau
Welsh Secondary School - Ysgol Llanhari (Secondary)
English Secondary School - Y Pant
Property Location
Similar Properties
Semi-detached bungalow For Sale Pontyclun Semi-detached bungalow For Sale CF72 Pontyclun new homes for sale CF72 new homes for sale Flats for sale Pontyclun Flats To Rent Pontyclun Flats for sale CF72 Flats to Rent CF72 Pontyclun estate agents CF72 estate agents



.png)
