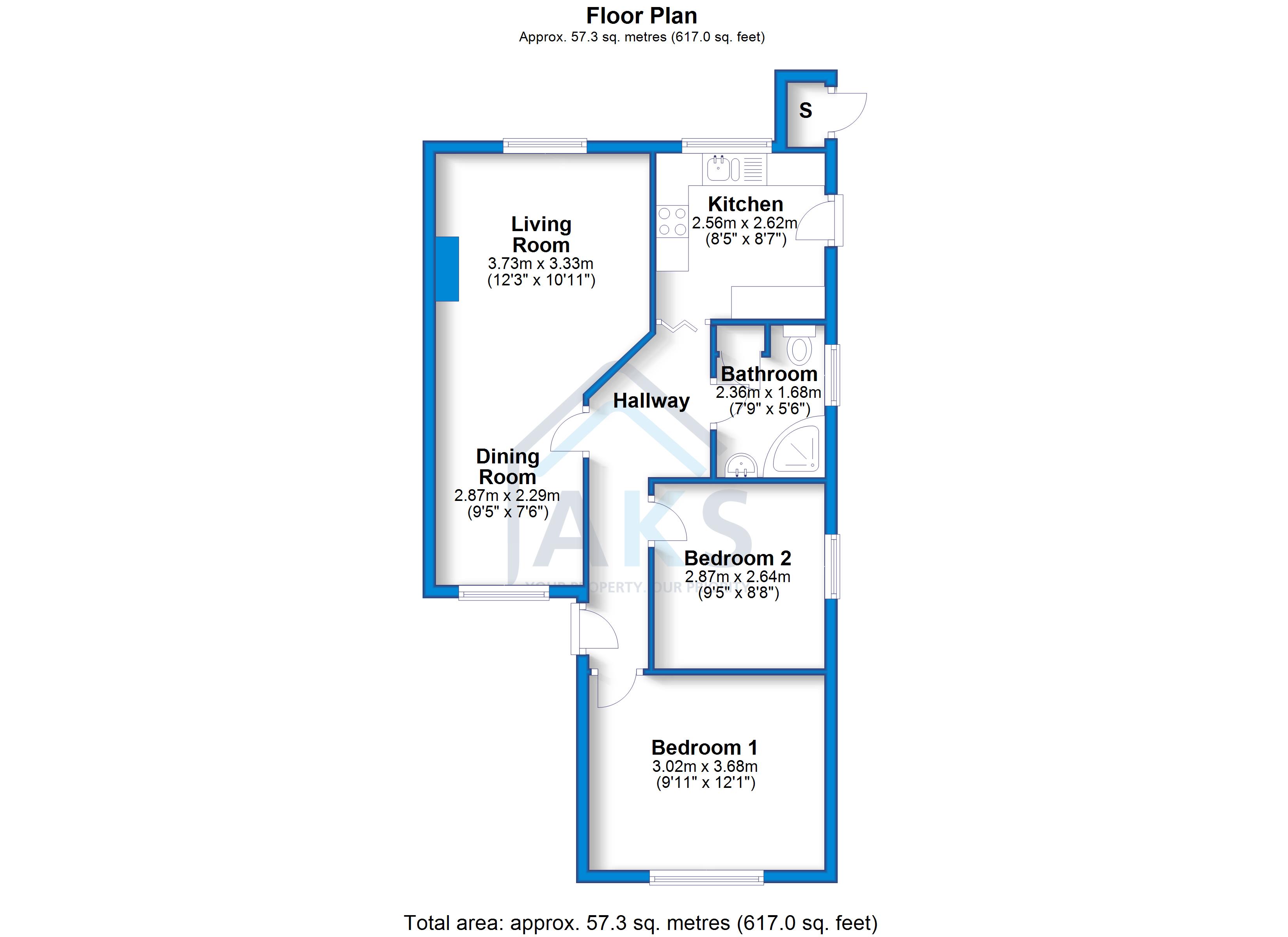2 Bedrooms Semi-detached bungalow for sale in Tresillian Close, Darley Abbey, Derby DE22 | £ 210,000
Overview
| Price: | £ 210,000 |
|---|---|
| Contract type: | For Sale |
| Type: | Semi-detached bungalow |
| County: | Derbyshire |
| Town: | Derby |
| Postcode: | DE22 |
| Address: | Tresillian Close, Darley Abbey, Derby DE22 |
| Bathrooms: | 1 |
| Bedrooms: | 2 |
Property Description
Situated on a quiet cul-de-sac in Darley Abbey, this is a beautifully presented two double bedroom bungalow. With an open plan living/dining area, two double bedrooms, a modern kitchen and a fitted bathroom, this is ready to move straight into and not one to be missed out on. The west facing garden is beautiful and very private, there are multiple driveway parking spaces available and a car port.
Hallway Upon entering the property, the hallway provides access into all of the rooms, which has a laminate flooring, a radiator and a fitted alarm.
Living room 12' 3" x 10' 11" (3.73m x 3.33m) There is a large window overlooking the garden which allows natural light to flood the room. It also benefits from a log burner which adds a feature to the room as well as a television and phone socket and a radiator.
Dining room 9' 5" x 7' 6" (2.87m x 2.29m) With space for a dining table, the room is open plan with the living room and has a window to allow light into the room. It has a carpet which continues from the living room and a radiator.
Kitchen 8' 5" x 8' 7" (2.57m x 2.62m) The modern kitchen is fitted with a gas hob and an electric oven, a hand basin and draining board, integrated fridge and a window. It is finished with a tiled flooring and a door to provide access to the garden and car port.
Bedroom one 9' 11" x 12' 1" (3.02m x 3.68m) Having space for a double bed, the master bedroom has both a television and phone socket, window, radiator and carpet flooring.
Bedroom two 9' 5" x 8' 8" (2.87m x 2.64m) Again, with space for a double bed, the second bedroom is a great size and has a window, radiator and carpet.
Bathroom 7' 9" x 5' 6" (2.36m x 1.68m) Fitted with a three piece suite comprising of a shower cubicle, sink and toilet, it has a tiled flooring, a heated towel rail, window and an airing cupboard which houses the boiler.
Garden This beautifully landscaped west facing garden is lovely and private. It benefits from multiple patio seating areas, a lawn and mature plants and shrubs. There is a storage shed and a summer house which is a great extra space which has both power and lighting. There is a secure gate providing access to the front of the property and the car port.
Property Location
Similar Properties
Semi-detached bungalow For Sale Derby Semi-detached bungalow For Sale DE22 Derby new homes for sale DE22 new homes for sale Flats for sale Derby Flats To Rent Derby Flats for sale DE22 Flats to Rent DE22 Derby estate agents DE22 estate agents



.png)








