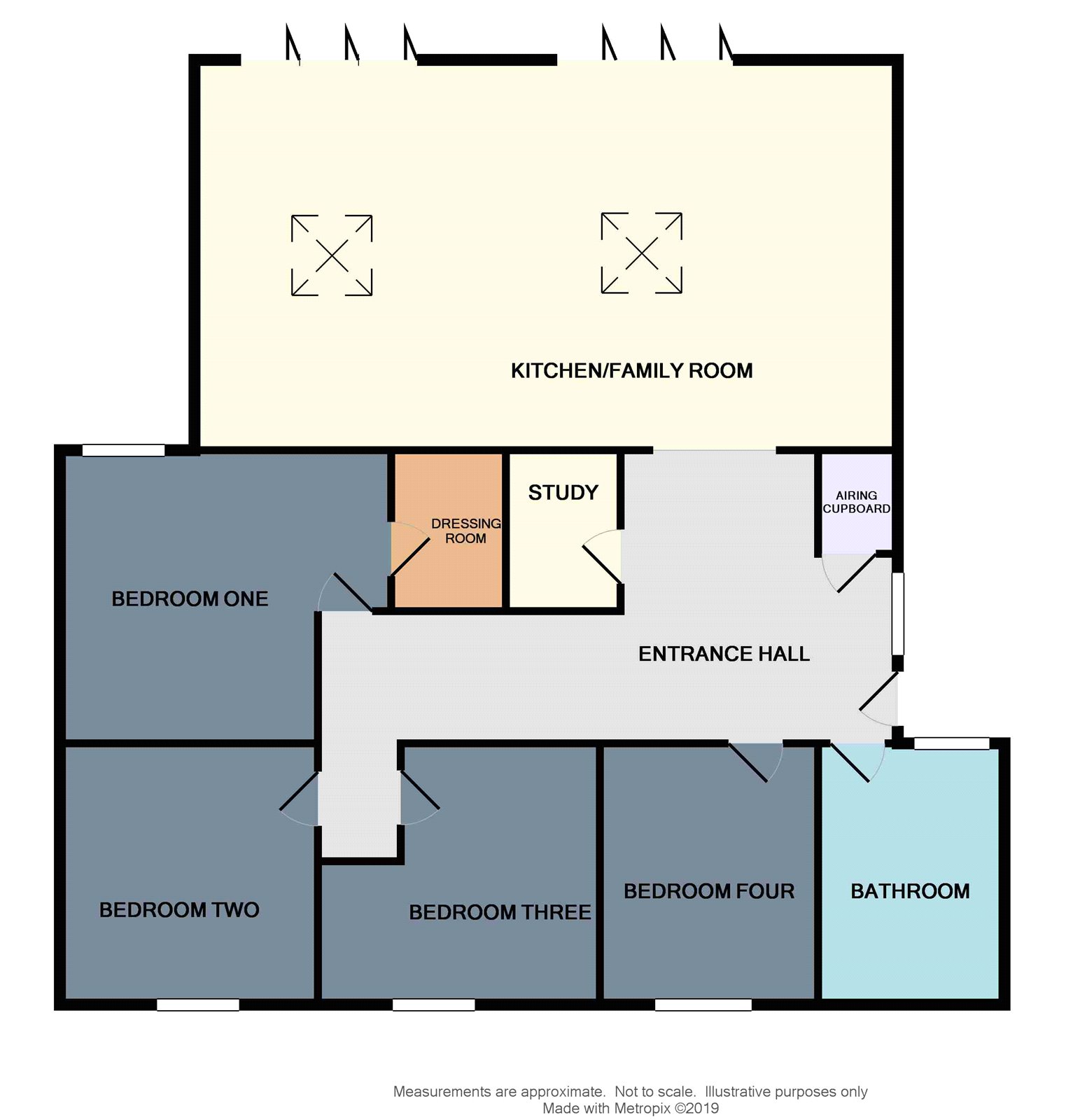4 Bedrooms Semi-detached bungalow for sale in Upper Street, Stratford St. Mary, Colchester, Suffolk CO7 | £ 450,000
Overview
| Price: | £ 450,000 |
|---|---|
| Contract type: | For Sale |
| Type: | Semi-detached bungalow |
| County: | Essex |
| Town: | Colchester |
| Postcode: | CO7 |
| Address: | Upper Street, Stratford St. Mary, Colchester, Suffolk CO7 |
| Bathrooms: | 1 |
| Bedrooms: | 4 |
Property Description
Located in the sought-after village of Stratford St. Mary, this extended semi-detached bungalow offers a generous open-plan kitchen / family room at the rear of the property with two sets of bi-folding doors opening into the garden.
Situated in the heart of Constable Country, this semi-detached bungalow has a modern open-plan extension at the rear which contrasts and complements the older style of its exterior facade.
The heart of the home is in the kitchen / family room, which is flooded with natural light thanks to two sets of bi-folding doors and skylights - with the doors opening into the garden, this is the idea space for the family or for entertaining. The kitchen itself is styled with white gloss units and is fitted with two built-in electric ovens and an induction hob.
Adjacent to the family room, there is a useful study.
In the original part of the building, the bungalow offers four double bedrooms - the largest of which benefits from a walk-in wardrobe.
A stylish bathroom, fitted with both a double-ended bath and walk-in shower completes the property's accommodation.
Outside, the rear garden commences with a generous patio area, perfect for outdoor dining in the warmer months, with steps leading up to the lawn.
Entrance Hall Obscure-glazed uPVC door into Entrance Hall. Radiator. Double cupboard housing gas boiler.
Kitchen / Family Room 24'1" x 16' (7.34m x 4.88m). Two sets of bi-folding doors to rear aspect. Part-vaulted ceiling with two Velux windows. Matching wall and base units with worktop over and inset stainless steel sink. Two built-in electric ovens and an induction hob. Space for American-style fridge / freezer, washing machine and dishwasher. Porcelain floor tiles with underfloor heating.
Bedroom 1 13'7" x 8'2" (4.14m x 2.5m). Double-glazed uPVC window to rear aspect, radiator under. Walk -in wardrobe. Loft access.
Bedroom 2 10'9" x 10'8" (3.28m x 3.25m). Double-glazed uPVC window to front aspect, radiator under. Loft access.
Bedroom 3 10'6" x 9'8" (3.2m x 2.95m). Double-glazed uPVC window to front aspect, radiator under. Loft access.
Bedroom 4 11' x 9'10" (3.35m x 3m). Double-glazed uPVC window to front aspect, radiator under.
Study 6'5" x 5'7" (1.96m x 1.7m). Radiator.
Bathroom Double-glazed uPVC window to rear aspect. Walk-in shower with rain shower, free-standing double-ended bath, wall-hung vanity unit and low-level WC with concealed cistern. Tiled flooring. Radiator. Extractor fan.
Outside Garden enclosed by panel fencing, commencing with a patio, retained by sleepers, with steps leading up to lawn. Shed to remain. Gate giving access to the front of the property.
Property Location
Similar Properties
Semi-detached bungalow For Sale Colchester Semi-detached bungalow For Sale CO7 Colchester new homes for sale CO7 new homes for sale Flats for sale Colchester Flats To Rent Colchester Flats for sale CO7 Flats to Rent CO7 Colchester estate agents CO7 estate agents



.png)











