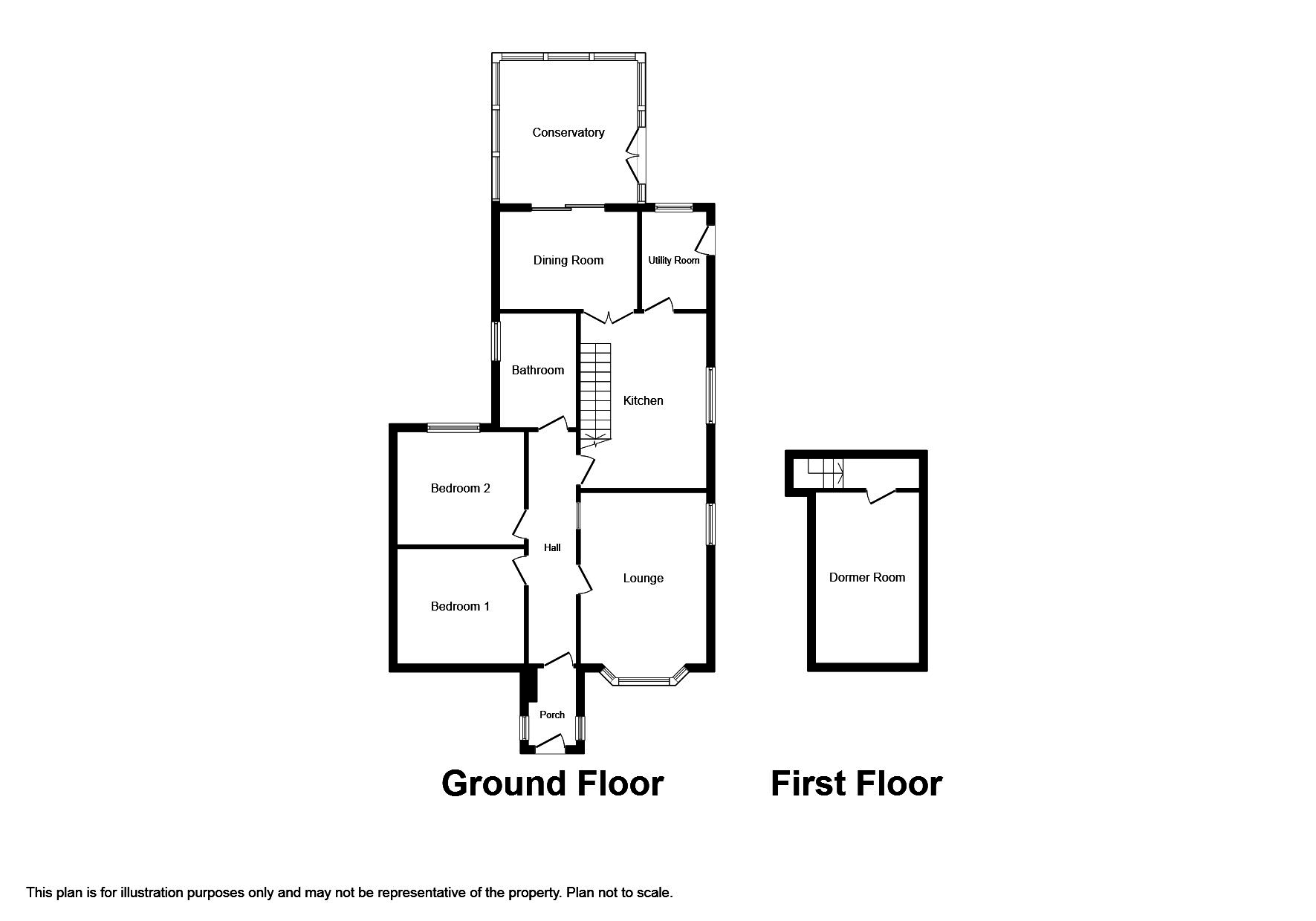2 Bedrooms Semi-detached bungalow for sale in Victoria Road West, Prestatyn, Denbighshire LL19 | £ 159,950
Overview
| Price: | £ 159,950 |
|---|---|
| Contract type: | For Sale |
| Type: | Semi-detached bungalow |
| County: | Denbighshire |
| Town: | Prestatyn |
| Postcode: | LL19 |
| Address: | Victoria Road West, Prestatyn, Denbighshire LL19 |
| Bathrooms: | 1 |
| Bedrooms: | 2 |
Property Description
Description This surprisingly spacious semi detached bungalow occupies a coastal location with bus services running nearby to the main towns of Prestatyn and Rhyl. The property must be viewed internally for its size to be appreciated, briefly affording Lounge, good size Kitchen, Utility, Dining Room, Conservatory, two double bedrooms, bathroom and dormer bedroom. Excellent driveway facility, Garage and good size rear garden. Viewing is a must.
UPVC double glazed door into:-
entrance porch 6' 8" x 4' 1" (2.05m x 1.27m) With tiled floor, two uPVC lead effect double glazed windows, uPVC door into:-
entrance hall 17' 10" x 3' 3" (5.46m x 1.00m) With radiator and coved ceiling.
Lounge 15' 3" x 10' 11" (4.66m x 3.35m) Having a uPVC lead effect double glazed bay window to the front elevation and further window to the side elevation, double panelled radiator, power points, living flame coal effect gas fire with ornate surround, coved ceiling and feature stain glass window.
Kitchen 15' 1" x 10' 11" (4.62m x 3.33m) Having an extensive range of timber fronted base cupboards and drawers with worktop surface over incorporating breakfast bar, one and a quarter single drainer stainless steel sink with mixer tap over, matching wall mounted units, part tiled walls, power points, radiator and uPVC double glazed window to the side elevation.
Utility room 8' 5" x 5' 7" (2.57m x 1.72m) Housing a wall mounted 'Worcester' gas fired boiler serving the domestic hot water and heating system, base cupboards with worktop surface and single drainer stainless steel sink with mixer tap over, part tiled walls, uPVC double glazed window to the rear and door giving access to the driveway.
Timber and glazed double doors from the kitchen give access to:-
dining room 11' 11" x 8' 5" (3.65m x 2.58m) With laminate wood effect flooring, high level uPVC double glazed window allowing in natural light, radiator, power points, coved ceiling and double glazed sliding patio doors into:-
conservatory 12' 4" x 11' 10" (3.77m x 3.63m) Having an outlook and access to the rear garden, tiled floor, radiator and power points.
Bedroom one 10' 11" x 9' 11" (3.33m x 3.04m) Having a range of fitted wardrobes with matching bedside cabinets, top box storage over, dressing table with drawers beneath, radiator, power points and uPVC double glaze lead effect window to the front elevation
bedroom two 10' 11" x 9' 9" (3.35m x 2.98m) With a range of fitted wardrobes and top box storage, matching bedside cabinets and drawer unit, uPVC double glazed window to the rear elevation, radiator and power points.
Bathroom 9' 10" x 6' 10" (3.02m x 2.09m) Having a four piece suite comprising corner bath with shower attachment, bidet, low flush w.C., pedestal wash hand basin, fully tiled walls and radiator.
Open tread staircase from the Kitchen leads to the First Floor Accommodation with Landing.
Dormer room 14' 11" x 8' 9" (4.56m x 2.67m) With a 'Velux' style window and under eaves storage.
Outside Double wrought iron gates give access to a large driveway providing ample off road parking and turning area, small lawn areas, bounded by brick walling and some timber fencing, further double wrought iron gates lead to the side of the property ideal for further parking and leads to a garage with double timber doors. The rear garden has a lawn, paved patio and timber constructed summer house, brick pathway leads to a further garden area which currently houses a static caravan.
Services Mains electric, water, gas and drainage are believed connected or available to the property. Services and appliances are not tested by the selling agent.
Directions From the Prestatyn office turn left onto Meliden Road and at the mini roundabout turn right on to Ffordd Pendyffryn and immediate first left on to Fforddisa, continue to the crossroads and turn right into Ffordd Penwylfa, proceed straight across at the roundabout and over the railway bridge to the traffic lights. Turn left onto Victoria Road West and the property will be found on the right hand side by the way of a 'For Sale' board.
Property Location
Similar Properties
Semi-detached bungalow For Sale Prestatyn Semi-detached bungalow For Sale LL19 Prestatyn new homes for sale LL19 new homes for sale Flats for sale Prestatyn Flats To Rent Prestatyn Flats for sale LL19 Flats to Rent LL19 Prestatyn estate agents LL19 estate agents



.png)
