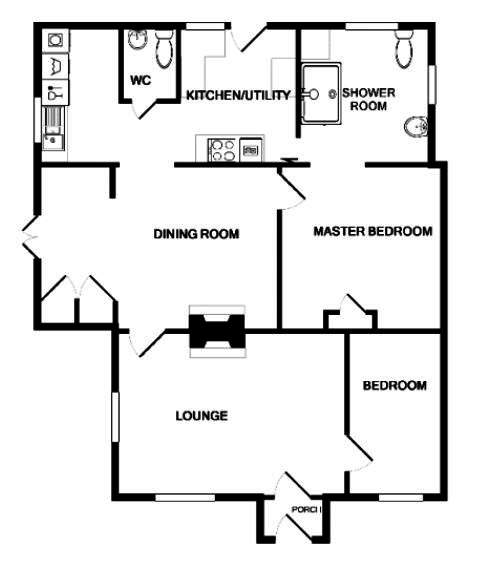2 Bedrooms Semi-detached bungalow for sale in Water Lane, Steeple Bumpstead, Haverhill CB9 | £ 235,000
Overview
| Price: | £ 235,000 |
|---|---|
| Contract type: | For Sale |
| Type: | Semi-detached bungalow |
| County: | Suffolk |
| Town: | Haverhill |
| Postcode: | CB9 |
| Address: | Water Lane, Steeple Bumpstead, Haverhill CB9 |
| Bathrooms: | 0 |
| Bedrooms: | 2 |
Property Description
Steeple bumpstead Steeple Bumpstead is a popular village which lies on the Essex and Suffolk borders approximately three miles South of Haverhill and 20 miles from Cambridge, 13 miles from Saffron Walden and 19 miles from Bury St Edmunds. Steeple Bumpstead benefits from facilities including post office/off licence/general stores, public house, primary school and doctors surgery.
Enclosed porch With a door leading to:
Sitting room 16' 1" (4.91m) x 11' 6" (3.5m) Dual aspect windows, feature fire place, radiator, TV and power points. Door to Bedroom Two and door leading to:
Dining room 16' 8" (5.07m) x 11' 6" (3.5m) A generous room dining room with feature fireplace, an additional seating area with two storage cupboards (one housing the boiler), radiator, French double doors leading to the side garden area. Doors provide access to the Master Bedroom and Kitchen / Utility Area.
Kitchen area 10' 0" x 9' 7" (3.05m x 2.92m) Fitted with a matching range of eye level and base units with work tops over, electric fan oven and an electric four ring ceramic hob, space fridge freezer.
Panelled door leading to the rear garden and doors lead to the WC and Shower Room.
Utility area 4' 10" x 9' 6" (1.47m x 2.9m) Fitted with base units with worktop space over, one and half bowl sink with mixer tap, windows to side. Plumbing for washing machine, space for tumble drier and fridge.
WC Fitted with a two piece suite comprising, pedestal wash hand basin, low level WC.
Master bedroom 11' 6" (3.5m) x 11' 4" (3.46m) A generous room with low level storage cupboard, door to Shower Room.
Shower room 11' 4" (3.46m) x 9' 6" (2.9m) Obscure windows to rear and side aspects. Re-fitted with a three piece suite comprising of a double shower cubicle, a pedestal wash hand basin with mixer tap and a low level WC, radiator, extractor fan. Door to Kitchen Area.
Bedroom two 11' 5" (3.47m) x 6' 8" (2.04m) Window to front, radiator, door to Sitting Room..
Outside area To the front of the property is a shingled driveway providing off road parking for at least two vehicle. There is a small lawned area with pathway leading to the entrance door.
Double gates lead to an additional parking area which is currently used as a patio area which is also accessed via the Dining Room. This leads to the remaining un-overlooked rear garden which is mainly block paved and low maintenance. There is a large shed and a wooden summer house which will remain. External power point and garden tap.
Viewings By appointment through the Agents.
Agents note We have been advised by the current vendor that the original part of the bungalow is timber framed.
Special notes 1. None of the fixtures and fittings are included in the sale unless specifically mentioned in these particulars.
2. Please note that none of the appliances or the services at this property have been checked and we would recommend that these are tested by a qualified person before entering into any commitment. Please note that any request for access to test services is at the discretion of the owner.
3. Floorplans are produced for identification purposes only and are in no way a scale representation of the accommodation.
Property Location
Similar Properties
Semi-detached bungalow For Sale Haverhill Semi-detached bungalow For Sale CB9 Haverhill new homes for sale CB9 new homes for sale Flats for sale Haverhill Flats To Rent Haverhill Flats for sale CB9 Flats to Rent CB9 Haverhill estate agents CB9 estate agents



.png)