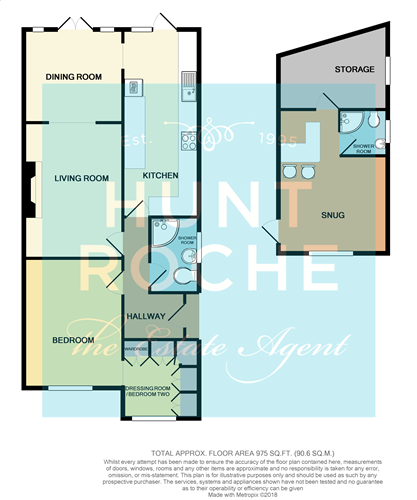2 Bedrooms Semi-detached bungalow for sale in Watson Close, Shoeburyness, Southend-On-Sea SS3 | £ 299,995
Overview
| Price: | £ 299,995 |
|---|---|
| Contract type: | For Sale |
| Type: | Semi-detached bungalow |
| County: | Essex |
| Town: | Southend-on-Sea |
| Postcode: | SS3 |
| Address: | Watson Close, Shoeburyness, Southend-On-Sea SS3 |
| Bathrooms: | 0 |
| Bedrooms: | 2 |
Property Description
Presented to an exceptionally high specification is this superb one/two Bungalow with the addition of a Snug/Bar to the rear of the Garden/ Ample Off Road Parking and close to amenities. Viewing essential
* highly recommended - one/two bedroom semi detached bungalow * Exceptional throughout * Stunning Kitchen/Kitchen Room with appliances included, solid oak work-surfaces and abundance of space * Modern Shower Room * Solid Oak wood flooring * Attractive through Living/Diner * Snug/Bar with Shower Room to rear of Garden
Entrance via recessed porch, leading to a double glazed leaded obscure entrance door through to;
Entrance Hallway Radiator inset to decorative cabinet. Wall light points. Thermostat control panel. Solid Oak wood flooring. Panelled doors off to Living, Bedroom, Kitchen and Shower Room. Further panelled door to storage cupboard with shelving. Coving to ceiling with access to loft space (via pull down ladder).
Living Room/Diner Overall 24'9 x 10'5 (max) (7.54m x 3.18m (max))
Living Room area; 14'3 x 10'5 (4.34m x 3.18m) Exposed brick built chimney stack inset with wood burning fire. Solid oak flooring. Radiator. Wall light points. Coving to ceiling with ceiling moulding. Double width arch through to;
Dining Room area; 10'5 x 9'9 (3.18m x 2.97m) uPVC double glazed french doors with matching side panels with access to a covered seating area. Solid oak wood flooring. Radiator. Wall light points. Coving to ceiling with ceiling moulding. Archway through to;
Superb Kitchen/Breakfast Room 19'8 x 7'6 (5.99m x 2.29m) uPVC double glazed window to rear aspect with matching double glazed door providing access to rear garden. The Kitchen is fitted with a comprehensive range of eye and base level high gloss cabinetry with solid oak work-surfaces over, inset with porcelain one-and-a-quarter single drainer sink unit with mixer taps over. The appliances to remain include: Built in 'Bosch double oven and matching four ring ceramic hob with concealed extractor canopy over, concealed under counter washing machine and dishwasher and integrated fridge and freezer. Concealed under unit lighting. Solid oak wood flooring. Radiator. Attractive tiling to walls. Smooth plastered ceiling inset with recessed lighting.
Bedroom One 13'7 x 10'5 (4.14m x 3.18m) Georgian style double glazed window to front aspect. Radiator. Coving to ceiling. Archway through to;
Bedroom Two 8'9 (excluding wardrobes x 8'3 (excluding wardrobes) (2.67m (excluding wardrobes x 2.51m (excluding wardrobes)) Georgian style double glazed window to front aspect. The room has been extensively fitted with floor to ceiling wardrobes to two aspects providing ample storage space. Radiator. Coving to ceiling. (Agents Note; please note that this room has been incorporated into a dressing from Bedroom One - This can be reinstated into a bedroom by the removal of a section of the wardrobes and a door replaced from the Hallway)
Modern Three Piece Shower Room 7'11 x 5'4 (2.41m x 1.63m) Obscure uPVC double glazed window to side aspect. Tiling to all visible walls with attractive border tile. Ceramic tiled flooring. Independent quadrant style shower cubicle with integrated shower unit, 'Roca' dual flush wc and suspended wash hand basin with mixer taps over. Built in corner storage cupboard. Ladder style heated towel rail. Coving to ceiling with recessed lighting and ceiling mounted extractor fan.
To the Outside of the Property
The rear garden is approached via steps from the Dining Area and the Kitchen. Covered patio seating area. Gated side access with timber framed shed with further 6 door mid height storage sheds. Further 'chest style' wood store. Additional wall mounted wood store adjacent to the Kitchen door. The remainder of the garden is mainly laid to lawn with 'sleeper' steps. Pathway providing access to;
'The Old Boys Inn' 15'6 x 11'6 max (4.72m x 3.51m max) The superb Snug/Bar is approached via a hardwood multi glazed door. UPVC double glazed window to front aspect overlooking the bungalow. Two electric panel radiators. Freestanding 'Calor gas' heater (to remain) Recessed lighting. Brick built bar area with ample shelving and under counter space for fridges.
Door to; Shower Room/WC 4'10 x 4'6 (1.47m x 1.37m) Obscure uPVC double glazed window to side aspect. Tiling to all visible walls and flooring. The three piece modern white suite comprises independent shower cubicle with wall mounted electric shower, suspended wash hand basin and dual flush WC. Wall mounted extractor fan. Recessed lighting.
Further door from the main area provides access to the bar area and further storage space with uPVC double glazed window to side aspect, recessed lighting.
The front of the property provides ample parking.
Preliminary details - awaiting verification
Consumer Protection from Unfair Trading Regulations 2008.
The Agent has not tested any apparatus, equipment, fixtures and fittings or services and so cannot verify that they are in working order or fit for the purpose. A Buyer is advised to obtain verification from their Solicitor or Surveyor. References to the Tenure of a Property are based on information supplied by the Seller. The Agent has not had sight of the title documents. A Buyer is advised to obtain verification from their Solicitor. Items shown in photographs are not included unless specifically mentioned within the sales particulars. They may however be available by separate negotiation. Buyers must check the availability of any property and make an appointment to view before embarking on any journey to see a property.
Property Location
Similar Properties
Semi-detached bungalow For Sale Southend-on-Sea Semi-detached bungalow For Sale SS3 Southend-on-Sea new homes for sale SS3 new homes for sale Flats for sale Southend-on-Sea Flats To Rent Southend-on-Sea Flats for sale SS3 Flats to Rent SS3 Southend-on-Sea estate agents SS3 estate agents



.png)



