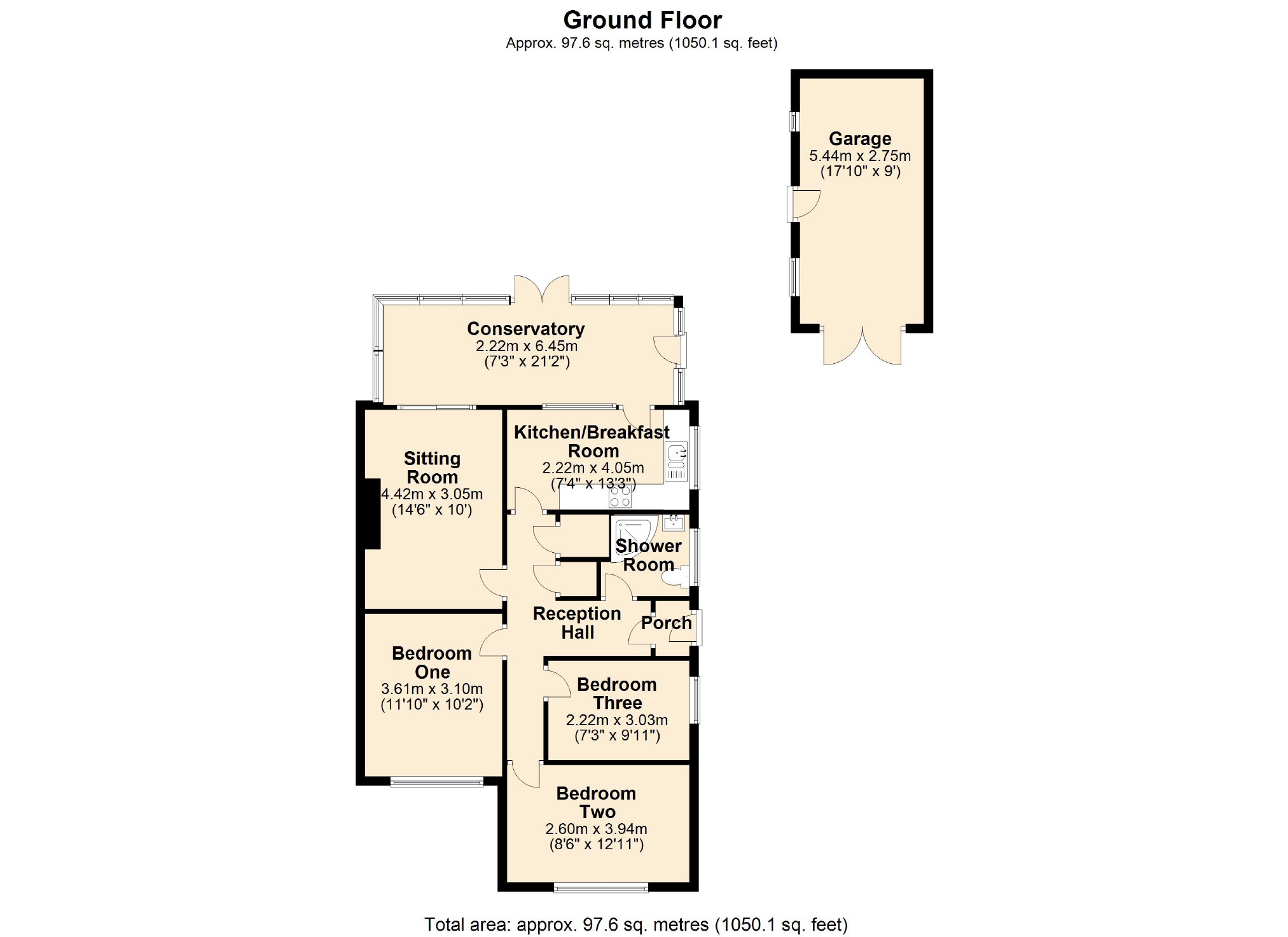3 Bedrooms Semi-detached bungalow for sale in Waverley Road, Swindon, Wiltshire SN3 | £ 250,000
Overview
| Price: | £ 250,000 |
|---|---|
| Contract type: | For Sale |
| Type: | Semi-detached bungalow |
| County: | Wiltshire |
| Town: | Swindon |
| Postcode: | SN3 |
| Address: | Waverley Road, Swindon, Wiltshire SN3 |
| Bathrooms: | 1 |
| Bedrooms: | 3 |
Property Description
Open day Saturday 22nd June 2019 please call to make appointment to view
A semi detached bungalow presented to a high standard throughout and offering sitting room and well appointed kitchen both overlooking a large double glazed conservatory, three bedrooms and family bathroom. Modern gas boiler and double glazed throughout. Outside provides well maintained gardens to front and rear, garage and drive way parking.
Entrance Porch
Obscure double glazed door to side elevation. Glazed door to:
Reception Hall
Coved ceiling. Pendant ceiling light. Access to roof space. Access to cloaks cupboard and airing cupboard housing recently fitted, gas fired central heating boiler.
Bedroom Three
Double glazed window to side elevation. Coved ceiling. Pendant ceiling light. Television point. Radiator.
Bedroom One
Double glazed window to front elevation. Coved ceiling. Pendant ceiling light. Radiator.
Bedroom Two
Double glazed window to front elevation. Coved ceiling. Pendant ceiling light. Telephone point. Television point. Radiator.
Sitting Room
Double glazed patio doors to conservatory. Coved ceiling. Pendant ceiling light. Marble fireplace and hearth with timber surround and open fire facility. Television point with satellite capability. Radiator.
Conservatory
UPVC with double glazed elevations. Double glazed double doors to garden. Double glazed door to side, providing access to driveway. Ceiling light and fans. Ceramic tiled floor. Radiator
Kitchen/Breakfast Room
Double glazed window to side elevation. Obscure double glazed door to rear elevation. Glazed window to rear elevation. Coved ceiling. Ceiling light. Deep squared edged work surfaces over with ceramic tiled surrounds. One and a half bowl, single drainer sink unit with chrome mixer tap over. Inset four ring ceramic hob with pull out extractor hood over. Built in electric oven. Space and plumbing for automatic washing machine and dishwasher. Space for fridge/freezer. Radiator.
Shower Room
Obscure double glazed window to side. Recently fitted three piece white suite comprising close coupled w.c., vanity unit with inset wash hand basin with chrome mixer tap over, quadrant shower unit fitted with thermostatically controlled shower. Radiator.
Outside
The front garden is enclosed by dwarf brick walling and laid to lawn with a deep shrub border and gravel bed providing additional parking. Block paved drive way way leads to the side of the bungalow and down to the garage offering off street parking for up to three vehicles.
The rear garden enjoys a southerly aspect, is well enclosed and particularly private, c. 34' max x 30' laid to lawn with paved sun terrace. Deep, well stocked, shrub borders. Garden shed.
Garage: Double doors to front. Two windows to side. Personal door to side. Light and power.
Services
Mains electricity, gas, water and drainage. Gas central heating. Telephone lines subject to the usual transfer regulations. (No tests to the suitability of services have been carried out and intending purchasers should commission their own tests if required).
We believe from the vendors that 40 Waverley Road is a freehold property.
Swindon Borough Council
Euclid Street, Swindon, Wiltshire SN1 2JH. Telephone : Council tax band: C.
These particulars, including any plan, are a general guide only and do not form any part of any offer or contract, all descriptions, including photographs, dimensions and other details are given in good faith but do not amount to a representation or warranty. They should not be relied upon as statements of fact and anyone interested must satisfy themselves as to their correctness by inspection or otherwise. Neither we nor the seller accept responsibility for any error that these particulars may contain however caused. Neither the partners or any employees of the company have any authority to make any representation or warranty whatsoever in relation to this property, any plan is for layout guidance only and is not drawn to scale. All dimensions, shapes and compass bearings are approximate and you should not rely upon them without checking first. Please discuss with us any aspects, which are particularly important to you before travelling to view the property.
Property Location
Similar Properties
Semi-detached bungalow For Sale Swindon Semi-detached bungalow For Sale SN3 Swindon new homes for sale SN3 new homes for sale Flats for sale Swindon Flats To Rent Swindon Flats for sale SN3 Flats to Rent SN3 Swindon estate agents SN3 estate agents



.png)





