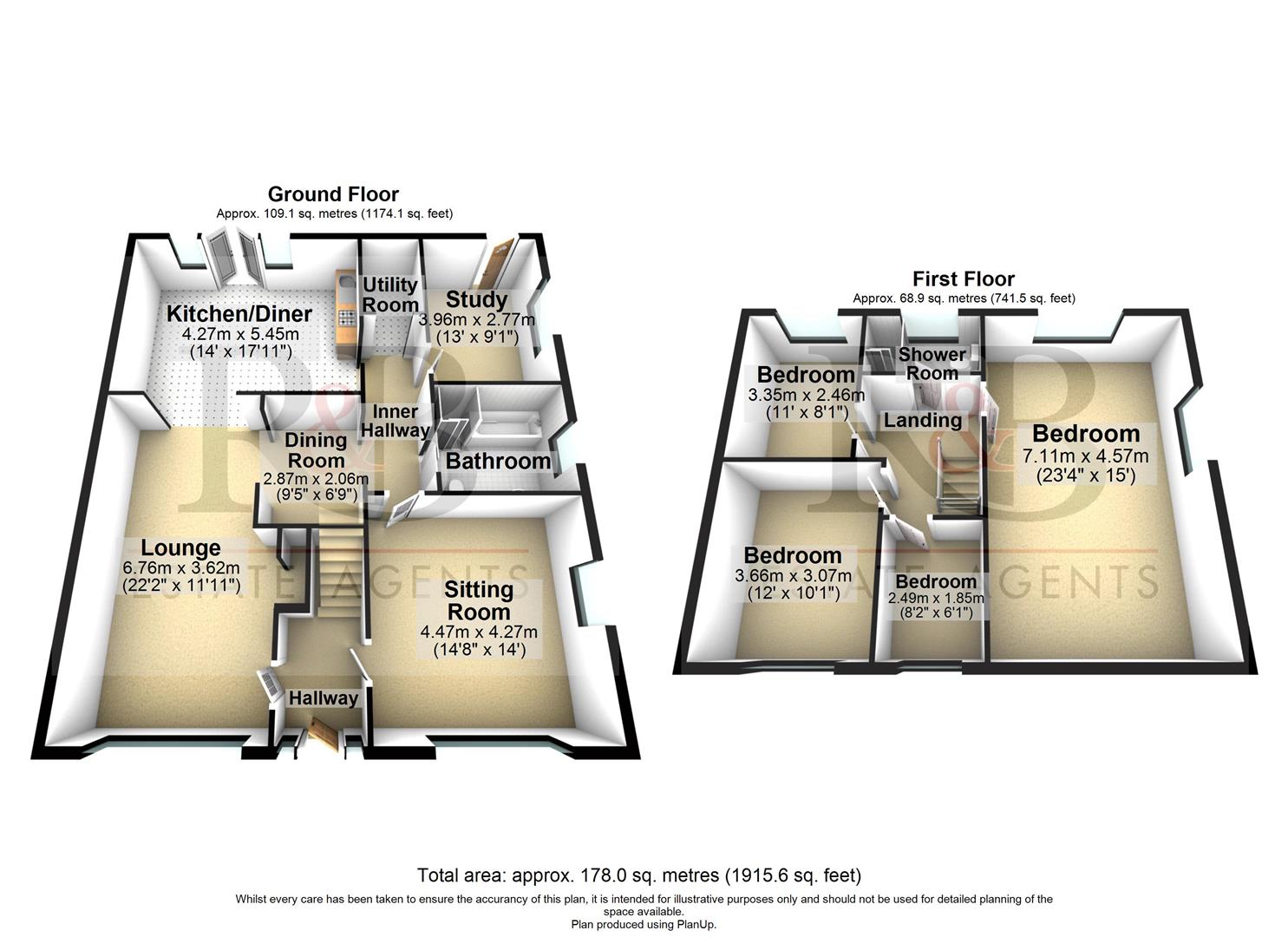4 Bedrooms Semi-detached bungalow for sale in Wentworth Crescent, Westgate, Morecambe LA3 | £ 290,000
Overview
| Price: | £ 290,000 |
|---|---|
| Contract type: | For Sale |
| Type: | Semi-detached bungalow |
| County: | Lancashire |
| Town: | Morecambe |
| Postcode: | LA3 |
| Address: | Wentworth Crescent, Westgate, Morecambe LA3 |
| Bathrooms: | 2 |
| Bedrooms: | 4 |
Property Description
Well presented, semi detached dormer bungalow extended to create a fantastic family home. Offering substantial sized, flexible accommodation with four bedrooms, three reception rooms, garden and driveway!
This spacious property offers a good size sitting room, a generous lounge opening to a through dining room and to a modern kitchen diner. The versatile accommodation could be adapted to suit a purchaser's needs with the option to use one of the reception rooms as an extra bedroom. Further rooms to the ground floor include a study, a utility room and a contemporary four piece bathroom.
The first floor accommodation comprises three double bedrooms, a single bedroom and a stylish three piece shower room. Double glazing and gas central heating benefit the property throughout. Externally, the property is set on a corner plot with a driveway to the front providing off road parking and a garden extending round the sides and rear of the property.
Situated in the popular residential area of Westgate, the property is within close proximity to a number of local amenities including medical practice, shops, primary school and local bus routes to Morecambe Town Centre and Lancaster City Centre.
Ground Floor
Entrance Hall
UPVC half glazed entrance door with two UPVC double glazed frosted side panels. Stairs to first floor. Radiator and light point.
Lounge (6.76m x 3.62m (22'2" x 11'10"))
Generous sized lounge with useful, walk in under stairs storage room. Through to kitchen diner and a separate dining room. UPVC double glazed window to front elevation. Two radiators, power and light.
Dining Room (2.87m x 2.06m (9'4" x 6'9"))
Through dining room with access to lounge and inner hallway. Radiator, power and light.
Kitchen Diner (4.27m x 5.45m (14'0" x 17'10"))
Large kitchen diner with a range of modern fitted kitchen units in white with contrasting work surface and complementary splash back tiling. Integrated oven, hob and extractor hood. Inset stainless steel sink and drainer unit and space for American style fridge freezer. Small kitchen wall pass through looking into dining room.
Two UPVC double glazed windows to rear elevation and UPVC patio doors leading to rear garden. Radiator, power and light.
Inner Hallway
Radiator, power and light.
Utility Room
Fittings and plumbing for washing machine and dishwasher. Vaillant boiler. Power and light.
Study (3.96m x 2.77m (12'11" x 9'1"))
Good size study with UPVC double glazed window to side elevation. UPVC half glazed door leading to rear garden. Radiator, power and light.
Sitting Room (4.47m x 4.27m (14'7" x 14'0"))
Currently used as a sitting room but could alternatively be used as an additional bedroom. Two UPVC double glazed windows, one to side elevation and one to front elevation. Radiator, power and light.
Bathroom
Contemporary four piece bathroom suite incorporating fitted bath, shower cubicle, low flush WC and wash hand basin. Radiator and light point.
First Floor
Landing
Access to all first floor rooms. Power and light.
Bedroom (7.11m x 4.57m (23'3" x 14'11"))
Generous double bedroom. Two UPVC double glazed window to side and rear elevations. Radiator, power and light.
Bedroom (3.66m x 3.07m (12'0" x 10'0"))
Good size double bedroom. UPVC double glazed window to front elevation. Radiator, power and light.
Bedroom (3.35m x 2.46m (10'11" x 8'0"))
Double bedroom with UPVC double glazed window to rear elevation. Radiator, power and light.
Bedroom (2.49m x 1.85m (8'2" x 6'0"))
Single bedroom with fitted storage cupboard. UPVC double glazed window to front elevation. Radiator, power and light.
Shower Room
Stylish three piece shower room incorporating double shower, low flush WC and wash hand basin. UPVC double glazed, frosted window to rear elevation. Radiator and light point.
External
Front
Concrete driveway and gravelled area providing space for off road parking.
Side
Lawned area with paved pathway leading to rear.
Rear
Lawned area and paved patio areas; one providing standing for garden shed and one ideal for outdoor seating.
Disclaimer
These particulars, whilst believed to be accurate are set out as a general outline only for guidance and do not constitute any part of an offer or contract. Intending purchasers should not rely on them as statements of representation of fact, but must satisfy themselves by inspection or otherwise as to their accuracy. No person in this firms employment has the authority to make or give any representation or warranty in respect of the property. It is not company policy to test any services or appliances in properties offered for sale and these should be verified on survey by prospective purchasers.
Property Location
Similar Properties
Semi-detached bungalow For Sale Morecambe Semi-detached bungalow For Sale LA3 Morecambe new homes for sale LA3 new homes for sale Flats for sale Morecambe Flats To Rent Morecambe Flats for sale LA3 Flats to Rent LA3 Morecambe estate agents LA3 estate agents



.png)











