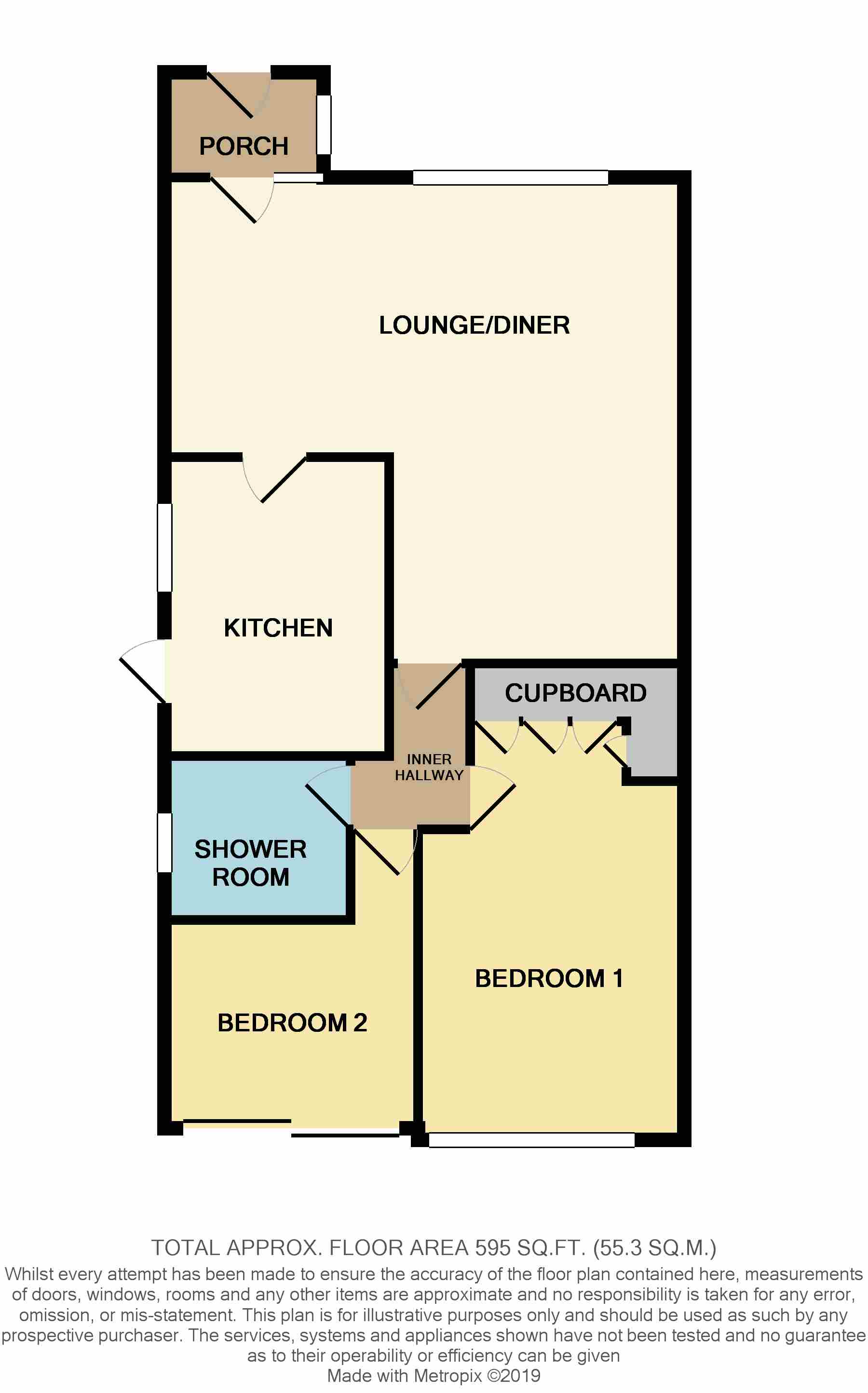2 Bedrooms Semi-detached bungalow for sale in Westbury, Ashingdon, Rochford SS4 | £ 280,000
Overview
| Price: | £ 280,000 |
|---|---|
| Contract type: | For Sale |
| Type: | Semi-detached bungalow |
| County: | Essex |
| Town: | Rochford |
| Postcode: | SS4 |
| Address: | Westbury, Ashingdon, Rochford SS4 |
| Bathrooms: | 0 |
| Bedrooms: | 2 |
Property Description
Situated in a popular, central position within Rochford is this immaculate, two bedroom semi-detached bungalow having under-gone complete refurbishment and benefiting from having recently fitted, luxury kitchen and shower room, open plan living accommodation, recently landscaped rear garden and own driveway providing off-street parking. Viewing highly recommended. EPC Rating: D. Our Ref 14855
Entrance via double glazed entrance door to
entrance porch Hardwood flooring. Plastered ceiling. French doors to
lounge/diner 17' 6" max x 16' 4" max (5.33m x 4.98m) Double glazed window to the front aspect. Storage cupboard housing consumer unit. Wood effect flooring. Coving to plastered ceiling. Inset spot lights. Radiator. Door to
recently fitted, luxury kitchen 12' 1" x 7' 2" (3.68m x 2.18m) Double glazed window to the side aspect. Double glazed door providing access to the rear garden. Comprehensive range of luxury high gloss white units to base and eye level. Extensive work surface. Inset stainless steel sink drainer unit. Integrated neff oven and grill. Integrated neff microwave. Inset Induction hob with glass splash back and stainless steel extractor fan over. Integrated fridge/freezer. Inset plinth heating and LED lighting. Karndean flooring.
Inner hallway Wood effect flooring. Access to loft. Plastered ceiling. Inset spot lights.
Recently fitted, luxury shower room Obscure double glazed window to the side aspect. Low level WC. Corner wash hand basin with mixer tap. Walk-in shower cubicle with thermostatic shower. Tiled floor. Tiled walls. Chrome heated towel rail. Extractor fan. Plastered ceiling. Inset spot lights.
Bedroom one 16' 5" x 8' 7" (5m x 2.62m) Double glazed window to the rear aspect. Built-in, mirror fronted wardrobes. Wood effect flooring. Coving to plastered ceiling. Inset spot lights. Radiator.
Bedroom two 10' 4" into recess x 8' 6" (3.15m x 2.59m) Double glazed sliding patio doors to the rear. Wood effect flooring. Coving to plastered ceiling. Inset spot lights. Radiator.
Exterior The rear garden commences with recently laid, imprinted concrete patio which in turn leads to laid lawn. Fencing to boundaries. Double opening gates to side providing access to the front.
The front has own, shingle driveway providing off-street parking.
Property Location
Similar Properties
Semi-detached bungalow For Sale Rochford Semi-detached bungalow For Sale SS4 Rochford new homes for sale SS4 new homes for sale Flats for sale Rochford Flats To Rent Rochford Flats for sale SS4 Flats to Rent SS4 Rochford estate agents SS4 estate agents



.png)
