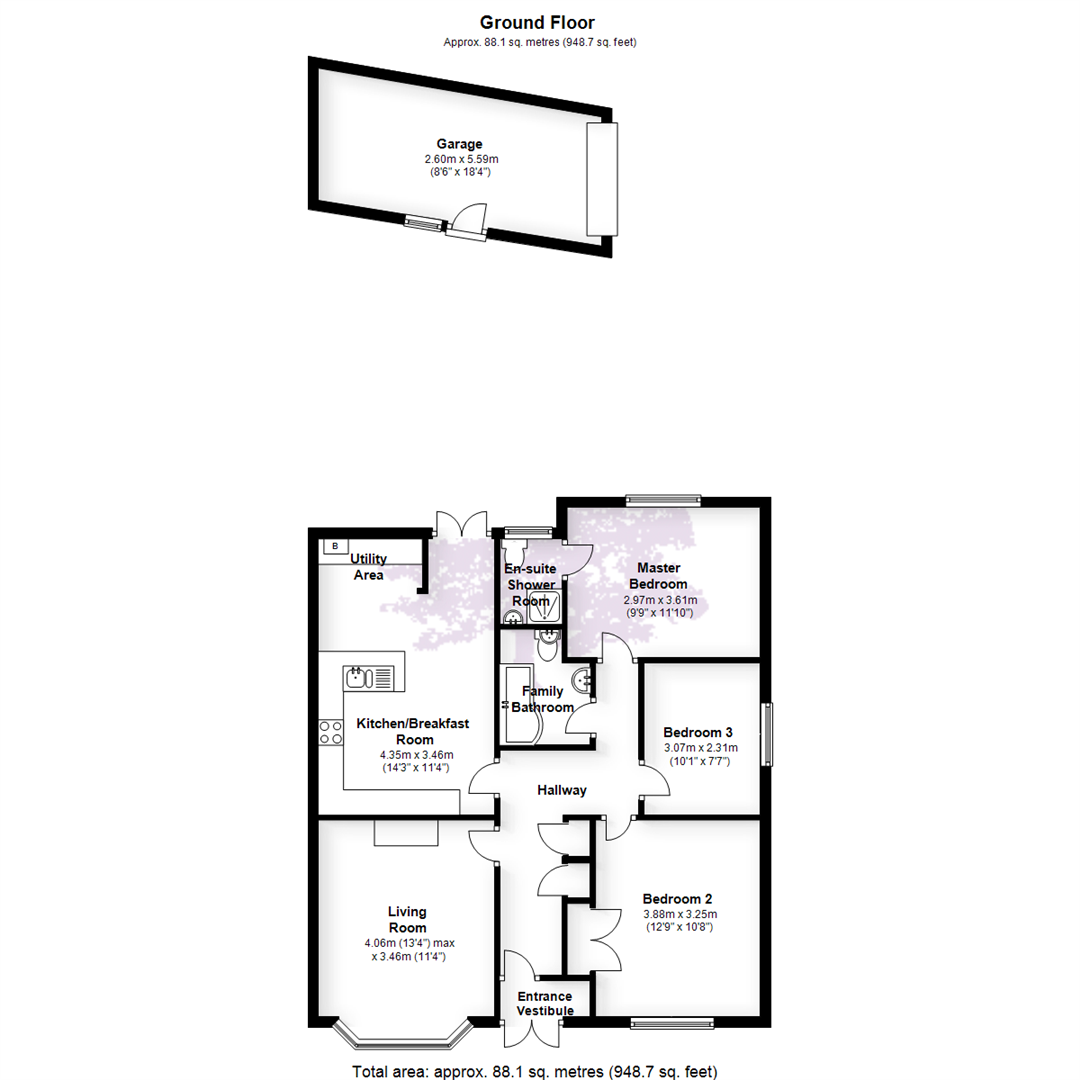3 Bedrooms Semi-detached bungalow for sale in Westhill Gardens, Portishead, Bristol BS20 | £ 325,000
Overview
| Price: | £ 325,000 |
|---|---|
| Contract type: | For Sale |
| Type: | Semi-detached bungalow |
| County: | Bristol |
| Town: | Bristol |
| Postcode: | BS20 |
| Address: | Westhill Gardens, Portishead, Bristol BS20 |
| Bathrooms: | 2 |
| Bedrooms: | 3 |
Property Description
An opportunity to acquire an impeccably presented three bedroom semi-detached bungalow set within a popular cul-de-sac on Portishead's hillside.
In brief, the property comprises; entrance porch, hallway, living room, kitchen/breakfast room with utility area, master bedroom with en-suite, bedroom two & three, family bathroom. The enclosed rear garden is predominantly laid to lawn with a patio area that flanks the lawn providing various places to dine al fresco in the warmer summer months. The garden also enjoys a deep planted borders featuring flowering shrubs and ornamental trees. A timber decked balcony can be accessed from the kitchen/diner and offered another place to sit back and enjoy the garden. The garage can also be accessed from the garden and provides access to the driveway to the front.
The convenient location makes it the ideal choice to a variety of purchasers with easy access to both Portishead's traditional High Street and the delights that the Marina has to offer including a selection of bars and restaurants to enjoy in both locations. The family buyer will warm to the nearby Lake Grounds, providing children the perfect space to explore or play the various sporting activities the leisure area has to offer or enjoy a picnic during those warm summer months.
Goodman & Lilley anticipate a good degree of interest due to its location and the well presented accommodation on offer. Call us today on and talk with one of our property professionals to arrange an internal inspection.
Tenure: Freehold
Local Authority: North Somerset Council Tel: Council Tax Band: C
Services: Electric, Gas, Water, Mains Drainage
All viewings strictly by appointment with sole agent Goodman & Lilley:
Accommodation Comprising:-
Entrance Vestibule
Secure uPVC double glazed entrance double door, door to:
Hallway
Two built-in storage cupboards, double panel radiator, access to roof space via loft hatch, doors opening to all of the accommodation.
Living Room (4.06m x 3.46m (13'4" x 11'4"))
A light and airy room with a uPVC double glazed bay window to front aspect, contemporary tiled fireplace with an inset wood burning stove, double panel radiator.
Kitchen/Breakfast Room (4.35m x 3.46m (14'3" x 11'4"))
Fitted with a matching range of modern white fronted base and eye level units with worktop space over, polycarbonate sink unit with single drainer, stainless steel mixer tap and tiled splashbacks, tiled flooring, secure uPVC double glazed French doors to garden, open-plan to:
Utility Area (2.06m x 0.99m (6'9" x 3'3"))
With worktop space over, wall mounted gas fired combination boiler serving the heating system and domestic hot water, space and plumbing for washing machine, space for tumble dryer.
Master Bedroom (3.61m x 2.97m (11'10" x 9'9"))
UPVC double glazed window to rear aspect, double panel radiator, door to:
En-Suite Shower Room
Fitted with three piece modern white suite comprising; low level WC, tiled shower enclosure with fitted shower, vanity wash hand basin with cupboards beneath, mixer tap, full height tiling to all walls, heated towel rail, extractor fan, uPVC obscure double glazed window to rear, ceramic tiled flooring.
Bedroom Two (3.88m x 3.25m (12'9" x 10'8"))
UPVC double glazed window to front aspect, fitted double wardrobe with hanging rail and additional shelving, double panel radiator.
Bedroom Three (3.07m x 2.31m (10'1" x 7'7"))
UPVC double glazed window to side aspect, double panel radiator.
Family Bathroom
Fitted with three piece modern white suite comprising; low level WC, deep panelled bath with independent shower over and glazed shower screen, vanity wash hand basin with cupboards beneath, mixer tap, tiling to splash prone areas, extractor fan, ceramic tiled flooring.
Outside
The enclosed rear garden is predominantly laid to lawn with a patio area that flanks the lawn providing various places to dine al fresco in the warmer summer months. The garden also enjoys a deep planted borders featuring flowering shrubs and ornamental trees. A timber decked balcony can be accessed from the kitchen/diner and offered another place to sit back and enjoy the garden. The garage can also be accessed from the garden and provides access to the driveway to the front.
Garage & Driveway
The front of the property is approached via a brick paved driveway which offers off road parking for two vehicles. A private road to the side of the house takes you to the back where you will find a further parking space in front of the single garage with an up & over door, secure uPVC double glazed door to the rear garden, power and light connected.
Property Location
Similar Properties
Semi-detached bungalow For Sale Bristol Semi-detached bungalow For Sale BS20 Bristol new homes for sale BS20 new homes for sale Flats for sale Bristol Flats To Rent Bristol Flats for sale BS20 Flats to Rent BS20 Bristol estate agents BS20 estate agents



.png)





