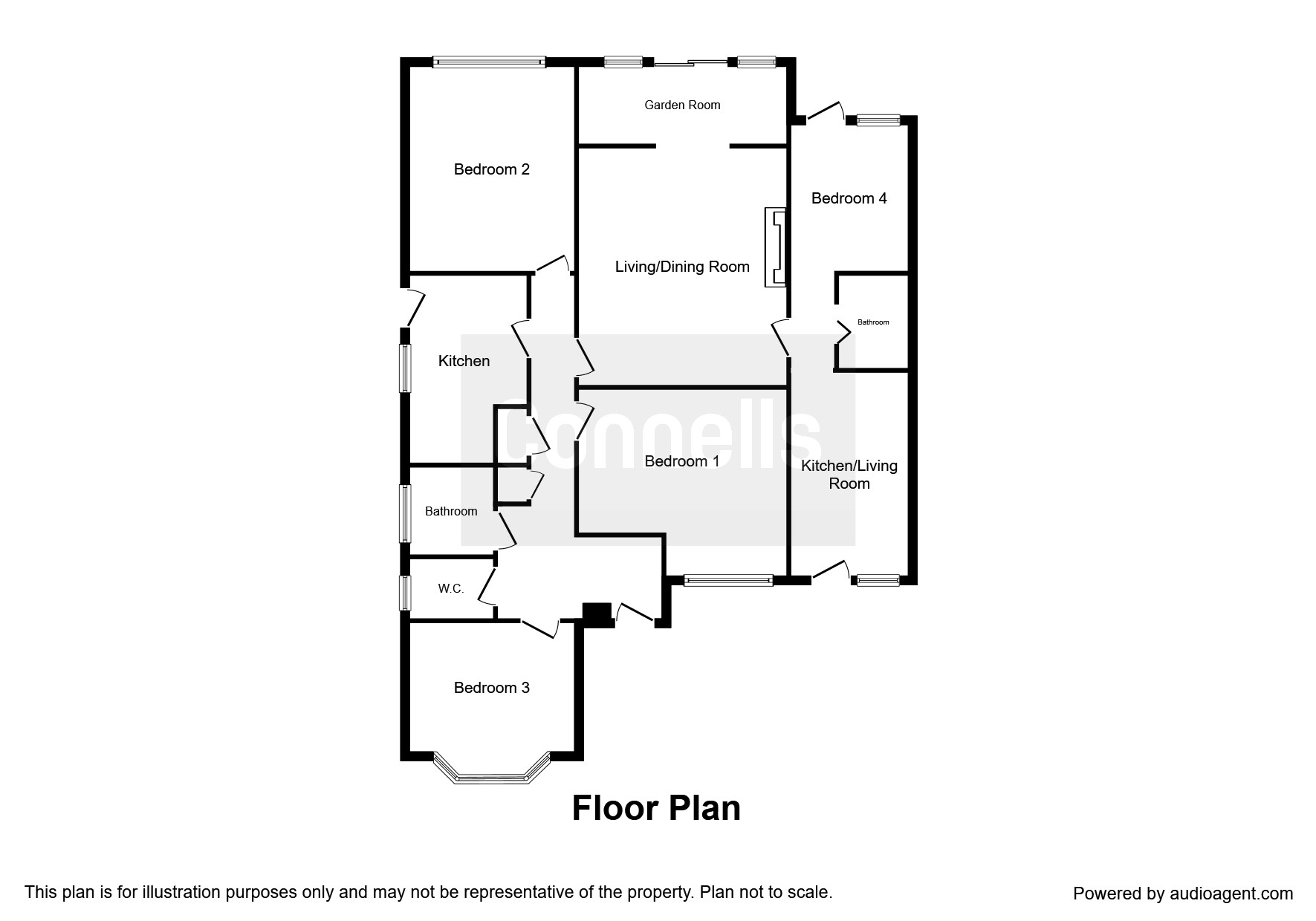4 Bedrooms Semi-detached bungalow for sale in Westmead Drive, Salfords, Redhill RH1 | £ 500,000
Overview
| Price: | £ 500,000 |
|---|---|
| Contract type: | For Sale |
| Type: | Semi-detached bungalow |
| County: | Surrey |
| Town: | Redhill |
| Postcode: | RH1 |
| Address: | Westmead Drive, Salfords, Redhill RH1 |
| Bathrooms: | 2 |
| Bedrooms: | 4 |
Property Description
Summary
Elegantly understated and set back from the road this semi detached bungalow has a bold plot with plenty of driveway parking & a generous, well established south facing rear garden offering complete privacy. With a self contained annex & a stylish finish throughout.
Description
Elegantly understated & set back from the road this semi detached bungalow boasts a bold plot with plenty of driveway parking to the front & a generous, well established rear garden offering a superb degree of privacy.
Once inside the home the layout flows effortlessly & the space on offer is absolutely phenomenal & boasts lots of natural daylight.
There is an incredibly handy annex which has its own private front door, access to the rear garden along with access into the living room. It would make an ideal rental investment, however it could be used for family members or even converted back into the main house to create additional ground floor accommodation.
The formal sitting room is a wonderful space to unwind & relax in, with plenty of space for furniture, electric fireplace & with access to a garden room extension.
The three main bedrooms are all comfortable doubles & are serviced by a sumptuous refitted family bathroom & separate w.C.
Subject to relevant permissions you could convert the loft space to create a chalet style bungalow which based on the
footprint of the bungalow as it stands would create superb first floor space.
A delightful home in an ultra-convenient location situated close to Salfords train station, several town centres, local shops & schools, yet far enough out of the town to appreciate the quietness of this wonderful family orientated area.
Entrance Hallway
Living / Dining Room 15' 11" x 14' 10" Into Recess ( 4.85m x 4.52m Into Recess )
Garden Room
Kitchen 12' 7" x 7' 4" ( 3.84m x 2.24m )
Master Bedroom 14' x 12' 8" Max ( 4.27m x 3.86m Max )
Bedroom Two 12' 9" x 11' 1" ( 3.89m x 3.38m )
Bedroom Three 10' 10" x 8' 10" Plus Bay ( 3.30m x 2.69m Plus Bay )
Family Bathroom
W.C
Annexe
Kitchen / Living Area 13' 4" x 7' 9" ( 4.06m x 2.36m )
Double Bedroom 9' 2" x 7' 9" ( 2.79m x 2.36m )
Bathroom
Outside
Rear Garden
Driveway Parking
1. Money laundering regulations - Intending purchasers will be asked to produce identification documentation at a later stage and we would ask for your co-operation in order that there will be no delay in agreeing the sale.
2: These particulars do not constitute part or all of an offer or contract.
3: The measurements indicated are supplied for guidance only and as such must be considered incorrect.
4: Potential buyers are advised to recheck the measurements before committing to any expense.
5: Connells has not tested any apparatus, equipment, fixtures, fittings or services and it is the buyers interests to check the working condition of any appliances.
6: Connells has not sought to verify the legal title of the property and the buyers must obtain verification from their solicitor.
Property Location
Similar Properties
Semi-detached bungalow For Sale Redhill Semi-detached bungalow For Sale RH1 Redhill new homes for sale RH1 new homes for sale Flats for sale Redhill Flats To Rent Redhill Flats for sale RH1 Flats to Rent RH1 Redhill estate agents RH1 estate agents



.png)




