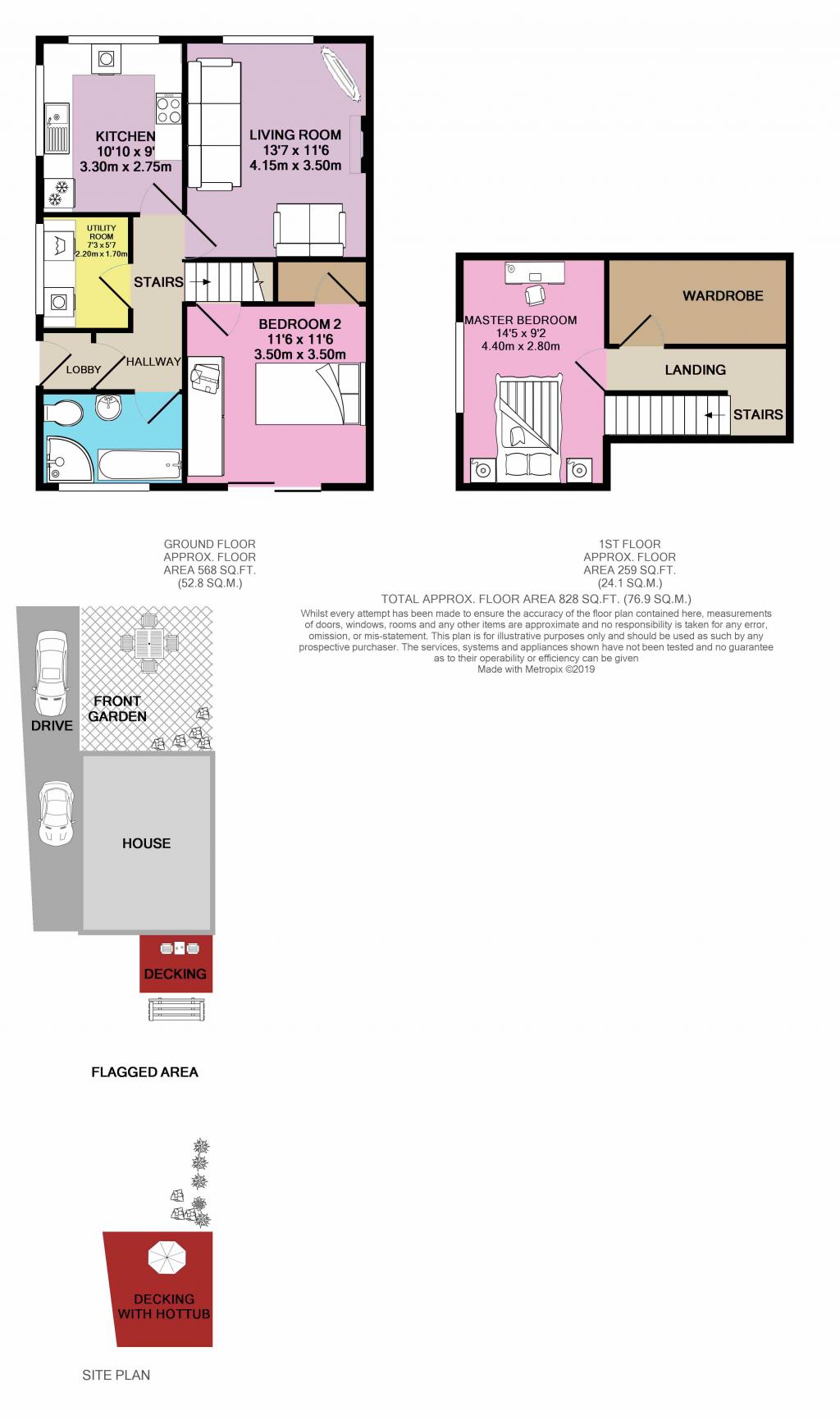2 Bedrooms Semi-detached bungalow for sale in Weston Vale Road, Queensbury, Bradford BD13 | £ 150,000
Overview
| Price: | £ 150,000 |
|---|---|
| Contract type: | For Sale |
| Type: | Semi-detached bungalow |
| County: | West Yorkshire |
| Town: | Bradford |
| Postcode: | BD13 |
| Address: | Weston Vale Road, Queensbury, Bradford BD13 |
| Bathrooms: | 1 |
| Bedrooms: | 2 |
Property Description
This appealing, 2 Bedroom, Semi Detached Bungalow could be just what you are looking for. Close to local amenities, well regarded schools and only a short walk to vast open countryside, yet within walking distance of the popular village of Queensbury.
As we approach the property, you cannot help but be impressed by the large red brick driveway, which guides you to the side entrance and beyond to the large rear garden. An Indian stone paved area in the front garden is bordered by a range of well established plants and shrubs. The present owners have previously parked their caravan in this part of the front garden.
We enter the home through the white uPVC door into a welcoming porch area, with door to Hallway.
The Living Room sits at the front of the property, with a large picture window overlooking the front garden. A spacious room, with neutral decor, which has plenty of space for the family to relax in.
The Modern Kitchen contains a good range of Walnut wall and base units, complemented by a cream marble effect worktop and stone tiling. It has an integrated tall fridge freezer and dishwasher, with space for an oven, with a cooker hood above. Dual aspect windows allow a great deal of natural light into this room. The Utility Room sits next to the Kitchen and is plumbed for the washing machine and dryer.
Bedroom 2 is located on this floor. The present owners use this room as a second Sitting Room/Dining Room. Patio doors from here open to the decked patio, imagine waking up to the lovely views of your garden every morning.
The Family Bathroom, is a contemporary room. With large travertine tiling to the walls and floor. The modern, white 4 piece suite has a bath, with hand held shower, separate, spacious shower cubicle, low closet w.C. And hand basin. Underfloor heating is a fabulous addition to this room.
As we move upstairs, The Master Bedroom sits at the end of the landing. A large, spacious room, with a large window overlooking the side aspect. Plenty of space in here for a King sized bed and additional furniture. The Walk in Wardrobe, provides great hidden storage.
The rear garden, has been lovingly landscaped, with no expense spared. From the 2nd Bedroom the decked patio area, steps lead down to the first Indian stone patio, to the right a pergoda and stepping stones guide you to the next Indian Stone Patio. This whole space is great for relaxing with family and friends during the warmer months. Finally at the bottom of the garden is an enclosed decked area, with a wooden gazebo, which at present protects the Hot Tub (which would be available to purchase separately).
Please take a moment to browse our 2D and 3D plans and photographs. If you would like to view, then go online or call and we can show you around at your convenience.
This home includes:
- Hallway
Porch area leads to Hallway. Neutral decor. Wood effect vinyl flooring. - Living Room
4.15m x 3.5m (14.5 sqm) - 13' 7" x 11' 5" (156 sqft)
Large triple window overlooking the front garden. Neutral decor. Carpets. - Kitchen
3.3m x 2.75m (9 sqm) - 10' 9" x 9' (97 sqft)
Range of modern, Walnut, wall and base units, with cream marble effect worktop and stone tiling. Integrated tall fridge freezer and dishwasher, with space for an oven and cooker hood above. Dual aspect windows. Wood effect vinyl flooring. - Utility Room
2.2m x 1.7m (3.7 sqm) - 7' 2" x 5' 6" (40 sqft)
Has previously been an additional Bedroom. Plumbed for washer and dryer. - Bedroom 2
2.7m x 1.7m (4.5 sqm) - 8' 10" x 5' 6" (49 sqft)
Patio doors to the decked patio. Neutral decor with feature wall. Wood effect vinyl flooring. - Bathroom
2.7m x 1.7m (4.5 sqm) - 8' 10" x 5' 6" (49 sqft)
Modern, white 4 piece bathroom suite. Bath, spacious shower cubicle, low closet w.C. And hand basin. Travertine wall and floor tiles. Underfloor heating. - First Floor Landing
3.5m x 1.7m (5.9 sqm) - 11' 5" x 5' 6" (64 sqft)
Steps to first floor Landing. Neutral Decor with feature wall. Carpets. - Master Bedroom
4.4m x 2.8m (12.3 sqm) - 14' 5" x 9' 2" (132 sqft)
Spacious room with large picture window. Neutral decor. Carpets. - Walk In Wardrobe
3.5m x 1.7m (5.9 sqm) - 11' 5" x 5' 6" (64 sqft)
Neutral decor. Vinyl flooring.
Please note, all dimensions are approximate / maximums and should not be relied upon for the purposes of floor coverings.
Additional Information:
Band C
Band F (21-38)
Marketed by EweMove Sales & Lettings (Halifax) - Property Reference 22695
Property Location
Similar Properties
Semi-detached bungalow For Sale Bradford Semi-detached bungalow For Sale BD13 Bradford new homes for sale BD13 new homes for sale Flats for sale Bradford Flats To Rent Bradford Flats for sale BD13 Flats to Rent BD13 Bradford estate agents BD13 estate agents



.png)






