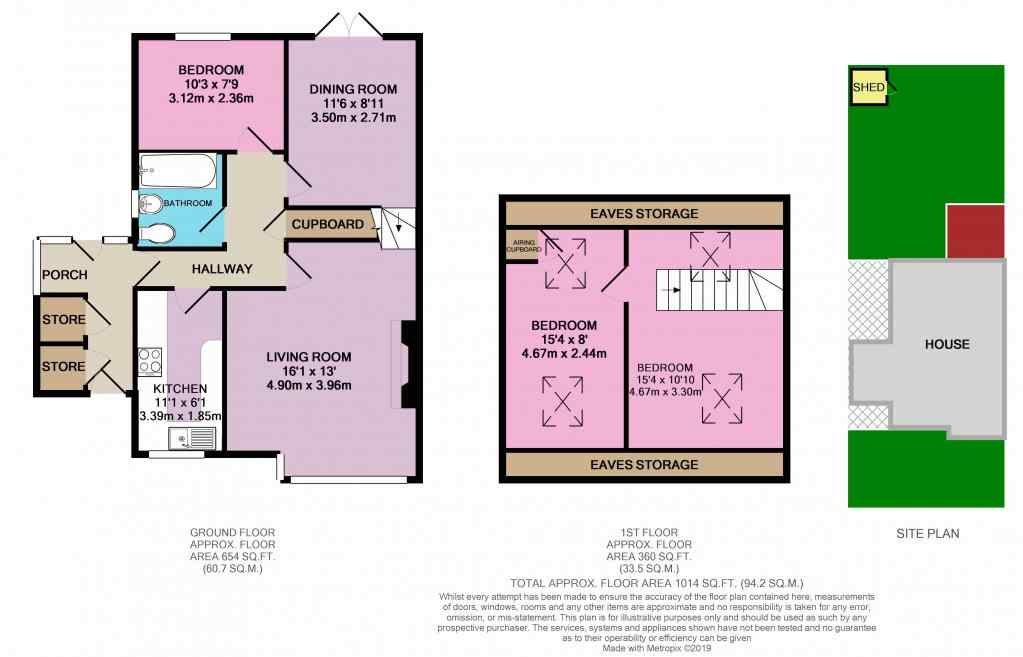3 Bedrooms Semi-detached bungalow for sale in Wigby Close, Burton Leonard, Harrogate HG3 | £ 240,000
Overview
| Price: | £ 240,000 |
|---|---|
| Contract type: | For Sale |
| Type: | Semi-detached bungalow |
| County: | North Yorkshire |
| Town: | Harrogate |
| Postcode: | HG3 |
| Address: | Wigby Close, Burton Leonard, Harrogate HG3 |
| Bathrooms: | 1 |
| Bedrooms: | 3 |
Property Description
The man from EweMove described me as a tardis, I haven't got a blue door nor a flashing blue light but I do have loads of space behind my front door. I'm a semi-detached cottage in a rural village where I have a large living room with log burner, kitchen, bathroom, double bedroom and dining room with doors onto my deck in the garden.
Upstairs I have two further double bedrooms, one currently used as a study with occasional bed and the other as the master bedroom. With two roof lights in each room, they are both bright and airy with lots of eaves storage.
Outside, I have a large entrance porch with two large storage areas and doors to both front and back gardens. The back garden also has a garden shed. I also have two allocated and private off-street parking spaces
Burton Leonard village is approximately halfway between Ripon and Harrogate with Knaresborough and Boroughbridge also a short drive away. Burton Leonard has a couple of pubs, a church, a village shop, post office, village hall and a primary school. Burton Leonard is 9 miles from Harrogate, 6 miles from Ripon, Knaresborough and Boroughbridge.
This home includes:
- Porch
Large porch area with front door and door to garden. There are two useful storage areas with doors. Front door into house. - Hallway
Hallway with access to all rooms and large storage cupboard. - Kitchen
3.39m x 1.85m (6.2 sqm) - 11' 1" x 6' (67 sqft)
Kitchen with a range of wood base and wall units. Space for cooker and washing machine. Breakfast bar and hatch to living room. Window overlooking the front garden. - Living Room
4.9m x 3.96m (19.4 sqm) - 16' x 12' 11" (208 sqft)
Living room with large window overlooking the front garden. Log burning stove. - Bathroom
Bathroom with white suite including bath with shower over, low flush WC and wash basin. Window to side. - Bedroom (Double)
3.12m x 2.36m (7.3 sqm) - 10' 2" x 7' 8" (79 sqft)
Double Bedroom with window overlooking the back garden. - Dining Room
3.5m x 2.71m (9.4 sqm) - 11' 5" x 8' 10" (102 sqft)
Dining room with double doors out onto deck in back garden. Stairs to first floor. - Bedroom (Double)
4.67m x 3.3m (15.4 sqm) - 15' 3" x 10' 9" (165 sqft)
Double bedroom currently used as a study. Two velux type windows. Under Eaves storage to both sides. - Bedroom (Double)
4.67m x 2.44m (11.3 sqm) - 15' 3" x 8' (122 sqft)
Double Bedroom with two Velux type windows. Under eaves storage and airing cupboard. - Garden
There is a lawned area to the front of the house with borders and established bushes and shrubs. To the rear is a private garden with deck and garden shed. A real sun trap in summer and a great place for barbecues. - Parking
There is off street parking for two cars.
Please note, all dimensions are approximate / maximums and should not be relied upon for the purposes of floor coverings.
Additional Information:
This former bungalow has been extended into the roof space to give additional rooms including a dining room and three double bedrooms
With long walks in the Yorkshire countryside on your doorstep followed by lunch in one of the local pubs, this could be your ideal home.
The house has private parking for two cars.
The garden to the rear of the house is very private and is a real sun trap come summer. Ideal for barbecues with friends or just to chill with a glass of wine.
Wigby Close is a small quiet cul-de-sac in the village.
Band C
Band E (39-54)This surprisingly spacious home is well worth viewing as you can't really appreciate how roomy it is from the outside.
Marketed by EweMove Sales & Lettings (Harrogate) - Property Reference 21628
Property Location
Similar Properties
Semi-detached bungalow For Sale Harrogate Semi-detached bungalow For Sale HG3 Harrogate new homes for sale HG3 new homes for sale Flats for sale Harrogate Flats To Rent Harrogate Flats for sale HG3 Flats to Rent HG3 Harrogate estate agents HG3 estate agents



.png)





