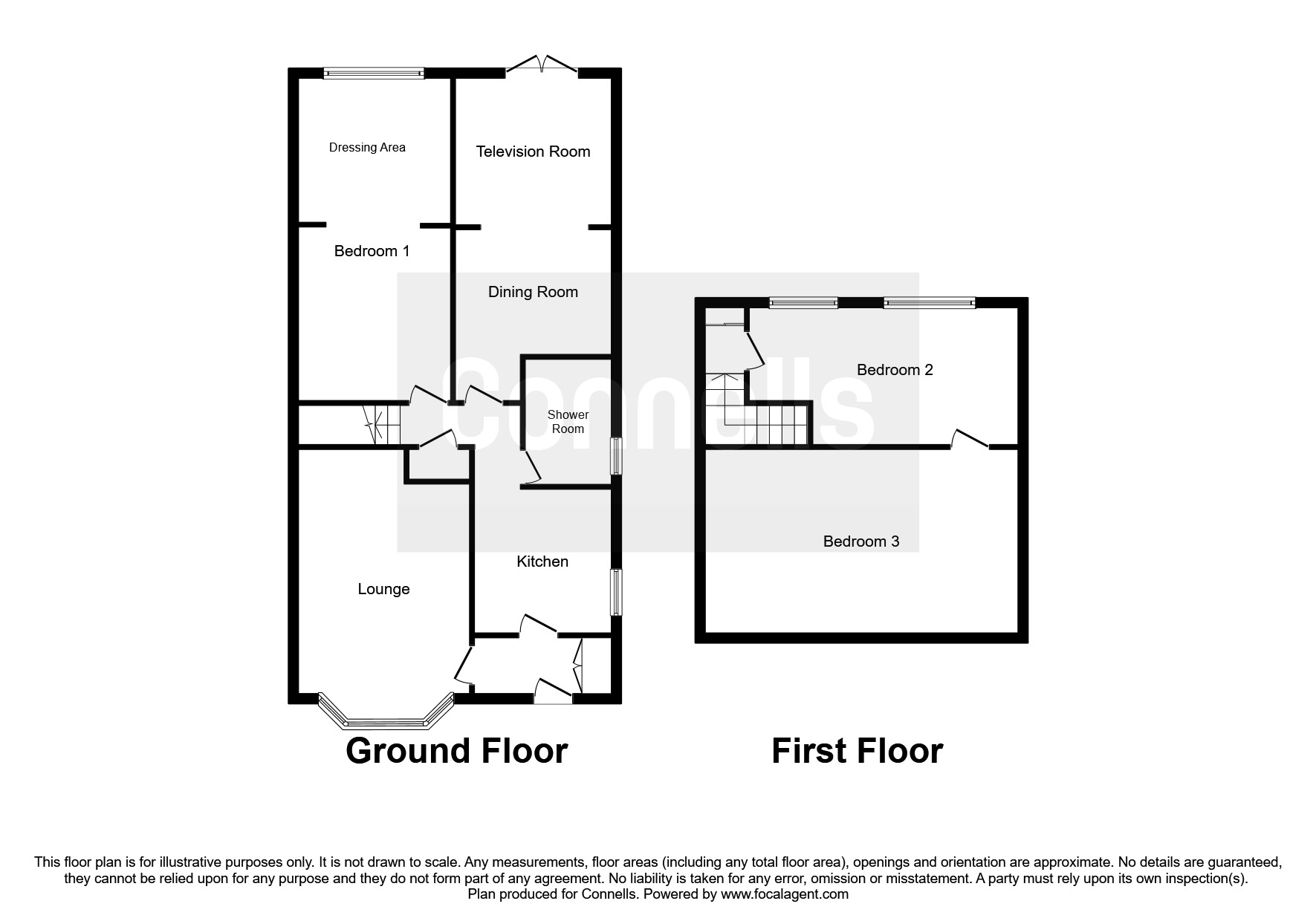3 Bedrooms Semi-detached bungalow for sale in Wigginsmill Road, Wednesbury WS10 | £ 220,000
Overview
| Price: | £ 220,000 |
|---|---|
| Contract type: | For Sale |
| Type: | Semi-detached bungalow |
| County: | West Midlands |
| Town: | Wednesbury |
| Postcode: | WS10 |
| Address: | Wigginsmill Road, Wednesbury WS10 |
| Bathrooms: | 1 |
| Bedrooms: | 3 |
Property Description
Summary
*check floorplan*
A tastefully decorated and heavily extended dormer bungalow in a very popular location boasting spacious accommodation throughout. Property has been recently upgraded and offers no upward chain. Viewing is highly recommended to appreciate accommodation on offer.
Description
Do you need help selling your property?
Do you need help finding the right mortgage?
Do you have a property to let?
Here at Connells Wednesbury we offer free advice on the house buying, selling and letting process. Contact us on or
Access Via
Double glazed door to front leading into:
Entrance Hall
Storage cupboard, double glazed window to front, radiator, laminate flooring and door through to:
Lounge 11' 3" into recess x 18' 6" into recess ( 3.43m into recess x 5.64m into recess )
Double glazed window to front, feature fireplace housing gas fire and radiator.
Kitchen 11' 5" x 9' 2" ( 3.48m x 2.79m )
Double glazed window to side, fitted with a range of wall and base units with work surfaces over, one and a half bowl sink and drainer, splash back tiling, integrated electric oven and electric hob with over head cooker hood, plumbing for washing machine, integrated fridge freezer, wall mounted central heating boiler, radiator and door to:
Lobby
Stairs to first floor landing, storage cupboard and doors to bedroom one, dining room and shower room.
Dining Room/ Bedroom 11' 6" x 10' 4" ( 3.51m x 3.15m )
Radiator, laminate flooring and archway through to:
TV Room 10' 2" x 8' 7" ( 3.10m x 2.62m )
Double glazed patio doors to rear garden, radiator, laminate flooring and ceiling spotlights.
Bedroom One 12' 2" x 8' 4" to wardrobe ( 3.71m x 2.54m to wardrobe )
Radiator, fully fitted wardrobes and archway through to:
Dressing Area 9' 4" x 8' 7" ( 2.84m x 2.62m )
Double glazed window to rear, laminate flooring, radiator and ceiling spotlights.
Shower Room
Double glazed window to side, double shower cubicle, radiator, wash hand basin, vanity unit, wall and floor tiling and low level WC.
First Floor Landing
Storage cupboard and doors through to:
Bedroom Two 17' 7" x 9' 4" ( 5.36m x 2.84m )
Double glazed window to rear and door to:-
Bedroom/ Store Room 21' 2" x 12' 7" ( 6.45m x 3.84m )
Storage cupboards, power and lighting.
Outside
Front:
Lawn area, borders, shrubs, block paved driveway and access to garage.
Rear:
An enclosed garden having a block paved patio area, borders, shrubs and access to garage.
Garage 17' 2" x 8' 11" ( 5.23m x 2.72m )
Power, lighting, up and over doors, double glazed window to rear and double glazed door to rear garden.
1. Money laundering regulations - Intending purchasers will be asked to produce identification documentation at a later stage and we would ask for your co-operation in order that there will be no delay in agreeing the sale.
2: These particulars do not constitute part or all of an offer or contract.
3: The measurements indicated are supplied for guidance only and as such must be considered incorrect.
4: Potential buyers are advised to recheck the measurements before committing to any expense.
5: Connells has not tested any apparatus, equipment, fixtures, fittings or services and it is the buyers interests to check the working condition of any appliances.
6: Connells has not sought to verify the legal title of the property and the buyers must obtain verification from their solicitor.
Property Location
Similar Properties
Semi-detached bungalow For Sale Wednesbury Semi-detached bungalow For Sale WS10 Wednesbury new homes for sale WS10 new homes for sale Flats for sale Wednesbury Flats To Rent Wednesbury Flats for sale WS10 Flats to Rent WS10 Wednesbury estate agents WS10 estate agents



.png)