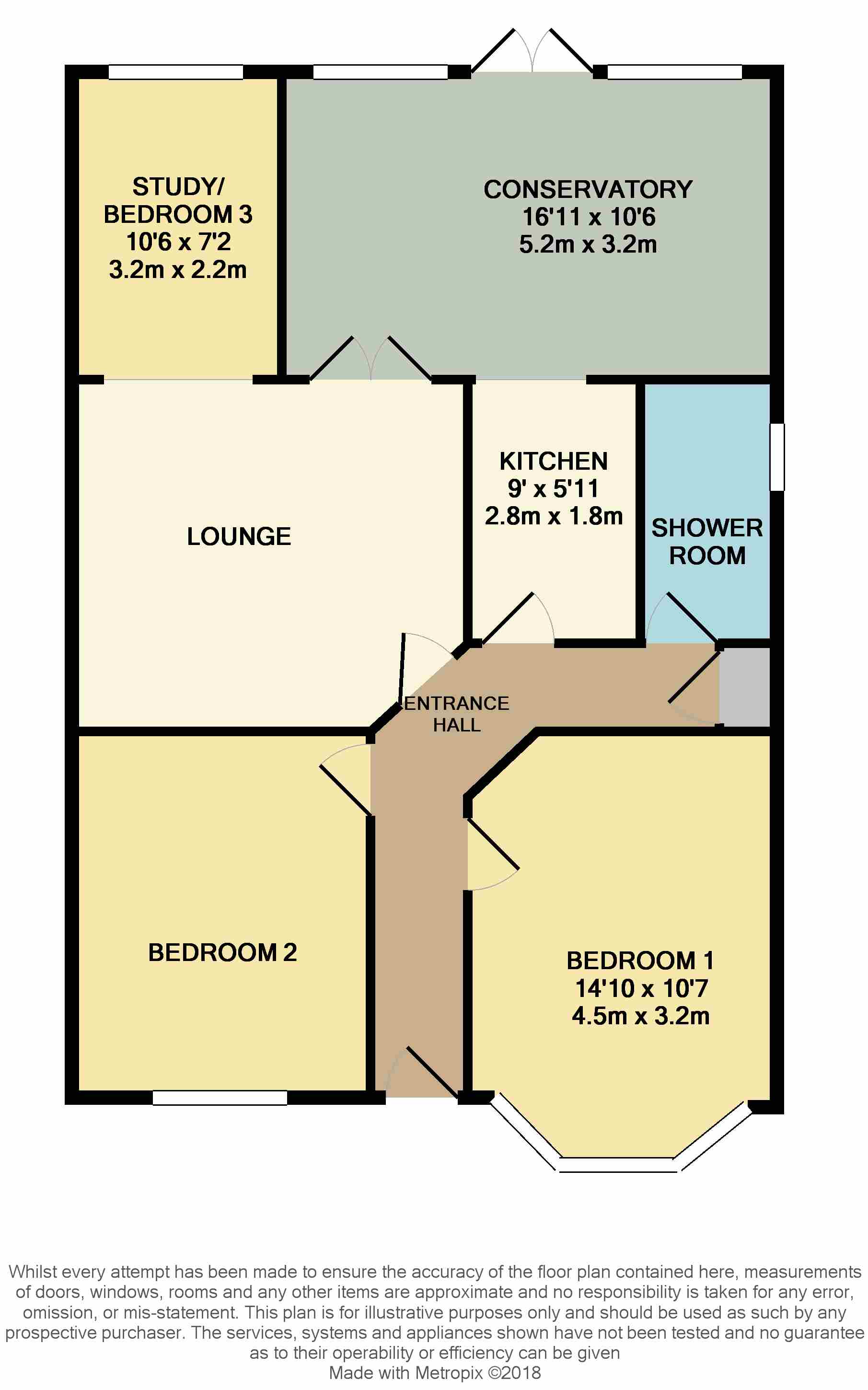2 Bedrooms Semi-detached bungalow for sale in Willow Walk, Hockley SS5 | £ 339,995
Overview
| Price: | £ 339,995 |
|---|---|
| Contract type: | For Sale |
| Type: | Semi-detached bungalow |
| County: | Essex |
| Town: | Hockley |
| Postcode: | SS5 |
| Address: | Willow Walk, Hockley SS5 |
| Bathrooms: | 0 |
| Bedrooms: | 2 |
Property Description
Situated on the popular Broadlands Development is this immaculate extended two bedroom semi detached bungalow which has been maintained to a very high standard throughout by the current owners. Benefitting from open plan kitchen/breakfast room, modern shower room, secluded rear garden and off street parking. Within walking distance of shops, schools and mainline railway station. Viewing advised. EPC Rating: D. Our Ref: 15715.
Entrance via obscure glazed entrance door to entrance hall.
Entrance hall Coving to ceiling with inset spotlighting. Radiator. Amtico flooring. Airing cupboard housing wall mounted boiler.
Bedroom one 17' 1" into bay x 10' 7" (5.21m x 3.23m) Double glazed bay window to front aspect. Coving to ceiling. Radiator.
Bedroom two 12' x 10' 1" (3.66m x 3.07m) Double glazed window to front aspect. Coving to ceiling. Radiator.
Shower room Obscure double glazed window to side aspect. A modern three piece white suite comprising double walk in shower cubicle with thermostatic shower, wash hand basin with vanity storage below and low level wc with concealed cistern. Coving to ceiling with inset spotlighting. Heated towel rail. Tiled walls. Tiled splash backs. Wood effect flooring.
Lounge 13' 3" x 12' 1" (4.04m x 3.68m) Double glazed French doors providing access to conservatory/breakfast room. Coving to ceiling. Feature fireplace. Radiator. Open plan to dining room.
Dining room 10' 7" x 7' 1" (3.23m x 2.16m) Double glazed window to rear aspect. Coving to ceiling. Radiator.
Kitchen 9' 2" x 6' (2.79m x 1.83m) A range of base and eye level cabinets to one wall incorporating roll top work surface with an inset stainless steel sink drainer unit with mixer tap. Inset four ring gas hob with built in oven and extractor fan. Built in fridge freezer. Wine rack. Wood effect flooring. Plastered ceiling with inset spotlighting. Open plan to conservatory/breakfast room.
Conservatory/breakfast room 16' 4" x 10' 1" (4.98m x 3.07m) Double glazed window to side and rear aspects. Double glazed French doors providing access to rear garden. Two radiators. Wall lights. Wood effect flooring.
Exterior. The rear garden measures approximately 30ft wide x 20ft deep (9.14m x 6.1m). Side access to front.
The front has an extensive block paved driveway providing off street parking for numerous vehicles.
Property Location
Similar Properties
Semi-detached bungalow For Sale Hockley Semi-detached bungalow For Sale SS5 Hockley new homes for sale SS5 new homes for sale Flats for sale Hockley Flats To Rent Hockley Flats for sale SS5 Flats to Rent SS5 Hockley estate agents SS5 estate agents



.png)





