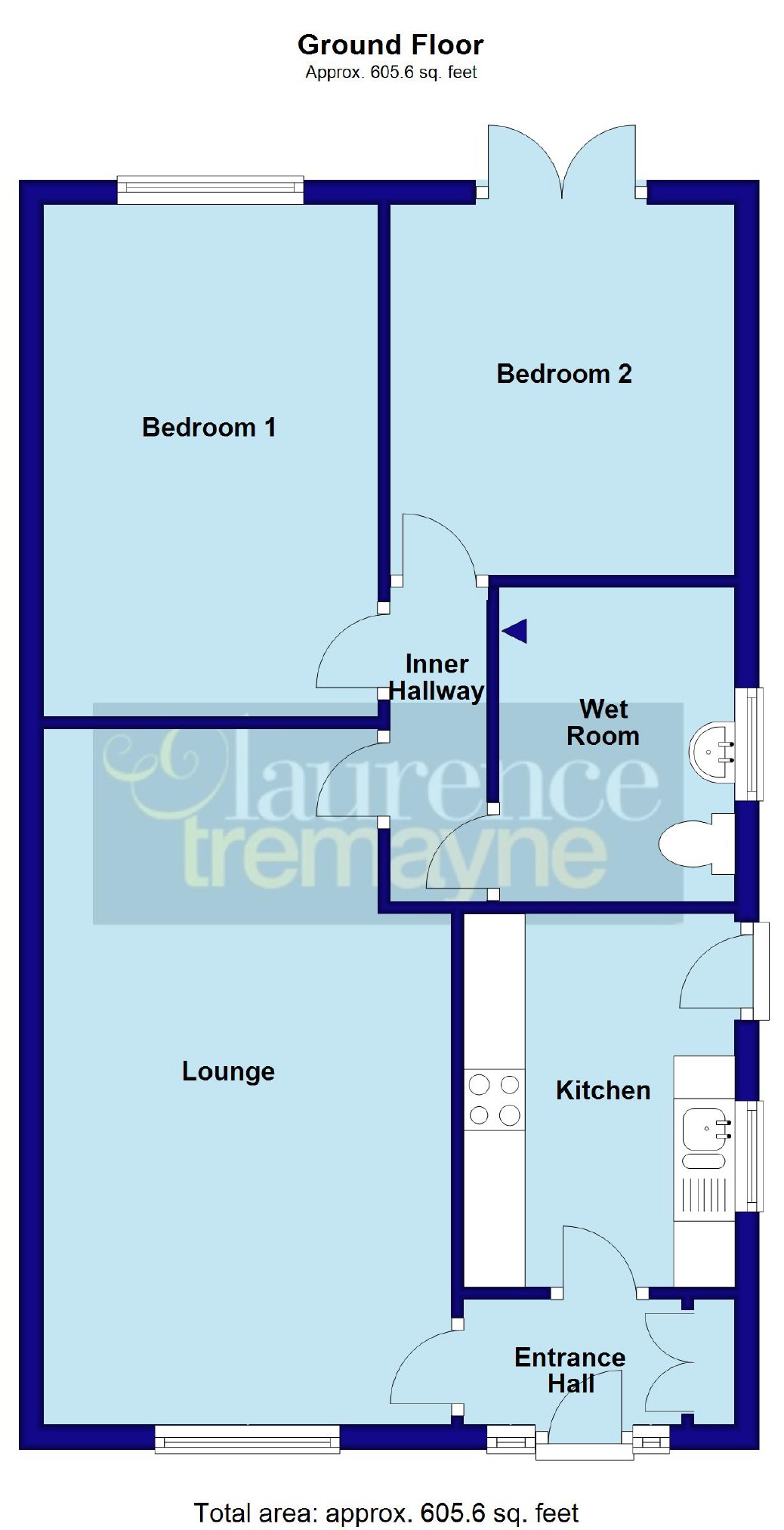2 Bedrooms Semi-detached bungalow for sale in Windermere Close, Daventry NN11 | £ 199,950
Overview
| Price: | £ 199,950 |
|---|---|
| Contract type: | For Sale |
| Type: | Semi-detached bungalow |
| County: | Northamptonshire |
| Town: | Daventry |
| Postcode: | NN11 |
| Address: | Windermere Close, Daventry NN11 |
| Bathrooms: | 2 |
| Bedrooms: | 2 |
Property Description
Offered for sale with no upper chain is this two bedroom semi-detached bungalow positioned at the end of A cul-de-sac and located in the desirable area of drayton approximately one mile from the town centre. The property is well presented throughout and benefits from 18'7 lounge, refitted kitchen, lovely refitted and practical wet room, a 13'9 master bedroom, UPVC double glazed windows and doors, UPVC fascias and soffits and gas radiator heating. Outside is a 53' driveway with 38' enclosed and a single brick built garage and gardens to front and rear. Fast Find 12339 Energy Rating - C
Entered
Via a Upvc double glazed door with full length double glazed windows either side and outside courtesy light, into:
Entrance Hall (6'10" x 3'4" including cupboard (2.08m x 1.02m including cupboard))
Finished with tiled floor, coved ceiling, pine Torus skirting and architrave, built in cupboard to one end with double opening doors which includes the gas meter cupboard as well as housing an upgraded consumer unit, pine doors to lounge and:
Kitchen (10' x 6'10" (3.05m x 2.08m))
Fitted with both base and eye level units with rolled edge work surfaces over to two sides. The units have oak effect fronted doors and drawers and include three drawer stacks and house an inset stainless steel one and a half bowl single drainer sink unit with mixer tap over, recess for a full height fridge/freezer, space for gas cooker (there is currently a freestanding Zanussi gas cooker which may be available by separate negotiation), once again with pine skirting, coved ceiling, Upvc double glazed window to side aspect, double glazed door to side aspect, single panel radiator.
Lounge (18'7" x 10'11" reducing to 9' (5.66m x 3.33m reducing to 2.74m))
A good size lounge finished with pine skirting, coved ceiling, four wall light points, double panel radiator, Upvc double glazed window to front aspect, pine door to:
Inner Hallway (8'5" x 3'1" (2.57m x 0.94m))
A central inner hallway which gives access to all remaining rooms, coved ceiling, access to loft which is partially boarded with a pull down ladder and houses the Worcester gas boiler, pine doors to wet room and bedrooms.
Bedroom One (13'9" x 9' (4.19m x 2.74m))
A good size double bedroom finished with pine skirting, Upvc double glazed window to rear aspect with single panel radiator, additional wall light point above the bed.
Bedroom Two (9'11" x 9' (3.02m x 2.74m))
Fitted with 70/30 Upvc double glazed double opening doors to rear garden, coved ceiling, pine skirting, single panel radiator.
Wet Room (8'5" x 5'4" (2.57m x 1.63m))
A lovely refitted wet room which consists of pedestal wash hand basin, close coupled WC and open shower area to one end with a Mira shower fitted. Full tiling to all walls, 6' vertical chrome heated towel rail, Upvc double glazed window to side aspect, extractor fan.
Outside
Front:
Split with one half being a concrete and slabbed driveway and the other half being majority lawn with a planted flower bed. Concrete pathway continues across the front of the property and there are twin wrought iron gates opening to the driveway which measures approximately 53' in total with 38' between the wrought iron gates and garage and 15' to the front. Within this enclosed area to the side of the property is an outside power point and outside tap and timber gate giving access to the rear garden to the side of the garage.
Rear:
Laid mainly to lawn with a slabbed seating area directly behind bedroom two. Fully enclosed to all sides by close board timber fencing. At the top of the garden and behind the garage is a covered storage area which also has a metal storage shed.
Garage:
A brick built garage with metal up and over door, personnel door leading to the garden.
Agents Notes:
The exterior of the property has been finished with white Upvc fascias and soffits for reduced maintenance.
You may download, store and use the material for your own personal use and research. You may not republish, retransmit, redistribute or otherwise make the material available to any party or make the same available on any website, online service or bulletin board of your own or of any other party or make the same available in hard copy or in any other media without the website owner's express prior written consent. The website owner's copyright must remain on all reproductions of material taken from this website.
Property Location
Similar Properties
Semi-detached bungalow For Sale Daventry Semi-detached bungalow For Sale NN11 Daventry new homes for sale NN11 new homes for sale Flats for sale Daventry Flats To Rent Daventry Flats for sale NN11 Flats to Rent NN11 Daventry estate agents NN11 estate agents



.png)