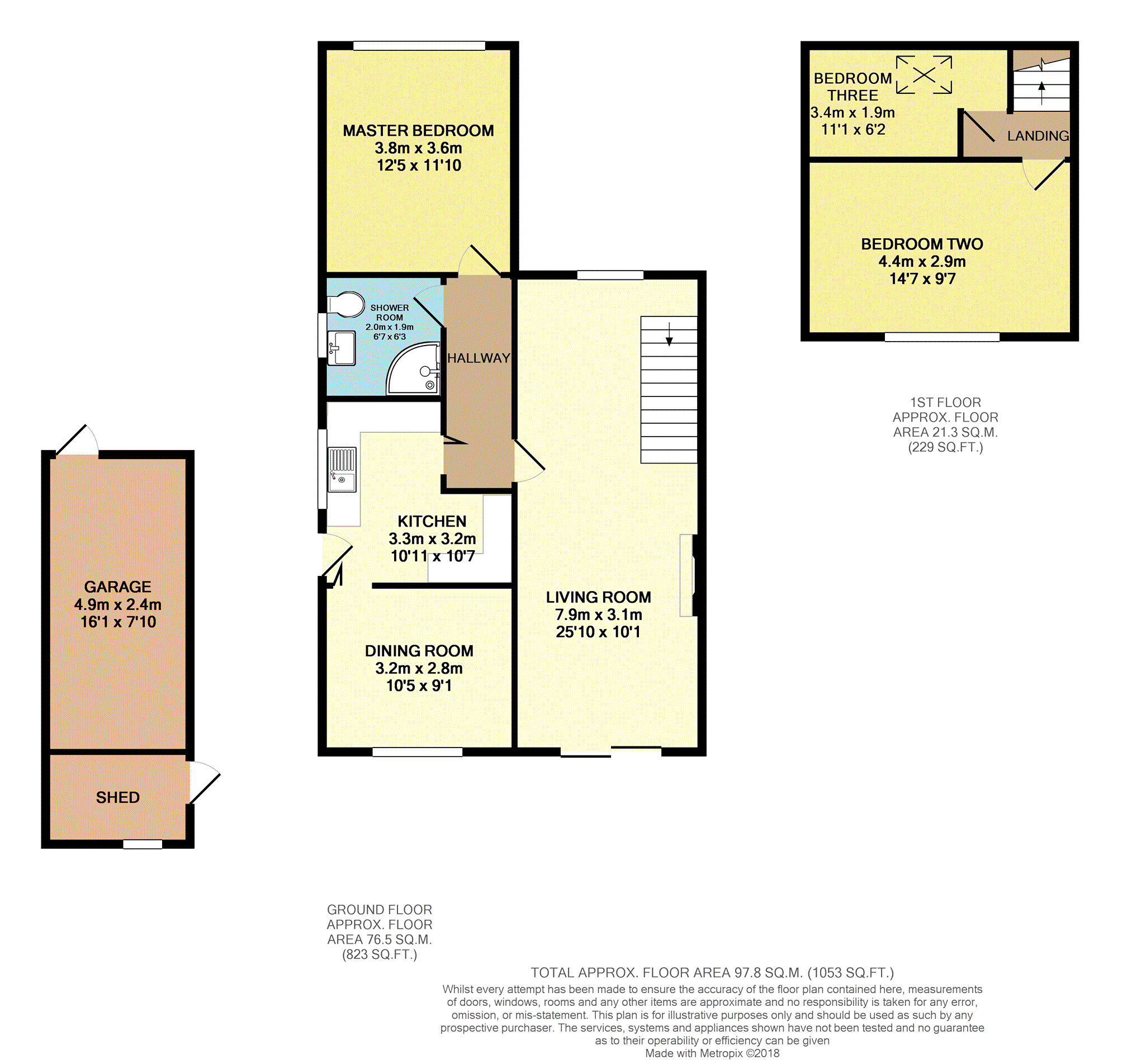3 Bedrooms Semi-detached bungalow for sale in Windsor Road, Wigan WN5 | £ 170,000
Overview
| Price: | £ 170,000 |
|---|---|
| Contract type: | For Sale |
| Type: | Semi-detached bungalow |
| County: | Greater Manchester |
| Town: | Wigan |
| Postcode: | WN5 |
| Address: | Windsor Road, Wigan WN5 |
| Bathrooms: | 1 |
| Bedrooms: | 3 |
Property Description
Rarely do properties such as this fabulous semi detached dormer bungalow become available to the market. Boasting glorious countryside views to the rear aspect, with the advantage of no onward chain, make this property the ideal buy for purchasers wishing for semi rural living within the picturesque village of Billinge. The village offers it's residents local countryside on your doorstep with close proximity to amenities, fantastic schools and transport links to the A580. Entrance to the bungalow is through the fitted kitchen, which leads to the dining room, inner hallway, shower room, large living room and master bedroom to the ground floor. To the first floor are two further bedrooms, with the rear bedroom affording wonderful views over local countryside. Externally are well maintained gardens front and rear, driveway parking and a detached garage used as a workshop. The property is warmed through gas central heating and double glazing.
Entrance
Double glazed door to the kitchen.
Kitchen
10'11" x 10'7"
Double glazed window and door to the side aspect, fitted wall and base units with worktops to compliment, sink and drainer, tiled elevations, space for a cooker and white goods.
Dining Room
9'1" x 10'5"
Double glazed window to the rear aspect, laminate flooring, central heating wall radiator.
Inner Hall
Central heating wall radiator, laminate flooring.
Shower Room
6'3" x 7'0"
Double glazed frosted window to the side aspect, low level w/c, hand wash basin, corner shower cubicle, tiled elevations, central heating wall radiator.
Master Bedroom
12'5" x 11'10"
Double glazed window to the front aspect, central heating wall radiator.
Living Room
25'10" x 10'1"
Double glazed patio doors to the rear garden, two central heating wall radiators, laminate flooring, staircase to the first floor, double glazed window to the front aspect.
First Floor Landing
Access to bedrooms two & three.
Bedroom Two
9'7" x 14'7"
Double glazed window to the rear aspect with views over local countryside, central heating wall radiator.
Bedroom Three
6'2" x 11'1"
Double glazed velux window to the front aspect, central heating wall radiator, storage in to the eaves.
Rear Garden
Enclosed laid to lawn garden with plants and shrubs, views over local countryside, flagged patio, decking area with pagoda, shed, detached garage used as a workshop, gated side access.
Garage
16'1" x 7'10"
Detached garage used for storage, pedestrian door to the front aspect, light point. Additional brick shed to the rear.
Front Garden
Laid to lawn garden with plants & shrubs, flagged driveway leading down the side aspect.
Property Location
Similar Properties
Semi-detached bungalow For Sale Wigan Semi-detached bungalow For Sale WN5 Wigan new homes for sale WN5 new homes for sale Flats for sale Wigan Flats To Rent Wigan Flats for sale WN5 Flats to Rent WN5 Wigan estate agents WN5 estate agents



.png)











