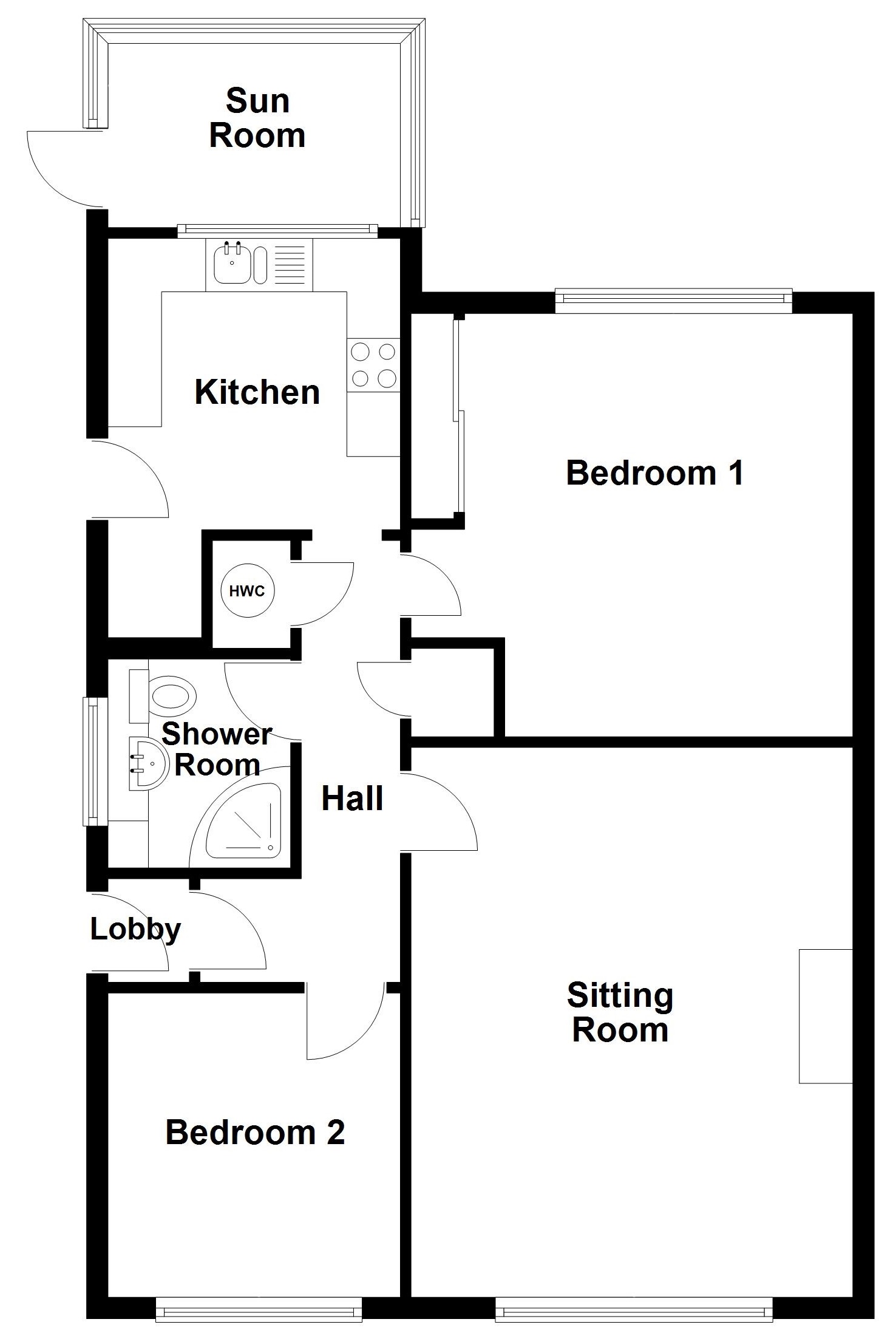2 Bedrooms Semi-detached bungalow for sale in Windsor Way, Polegate BN26 | £ 255,000
Overview
| Price: | £ 255,000 |
|---|---|
| Contract type: | For Sale |
| Type: | Semi-detached bungalow |
| County: | East Sussex |
| Town: | Polegate |
| Postcode: | BN26 |
| Address: | Windsor Way, Polegate BN26 |
| Bathrooms: | 1 |
| Bedrooms: | 2 |
Property Description
A most comfortable and tastefully modernised 2-bedroomed semi detached bungalow located on the favoured sayerlands estate. The property features a pleasant sitting room, modern fitted kitchen and shower room/wc and good sized bedrooms with fitted wardrobes to bedroom one. There is also gas fired central heating, double glazing and outside at the front is a brick paved driveway. A particular feature is the 50' rear garden having a large decking area as well as a part brick and double glazed sun room. From the end of Windsor Way, by the Community Centre, is access to the top of Polegate High Street, which has a variety of shops, medical centres, bus services and railway station. Also close by, at Oakleaf Drive, is The Cuckoo Trail, providing countryside walks. Viewing is strongly recommended
Although these details are believed to be correct, they are not guaranteed. Purchasers should satisfy themselves to their accuracy. Sizes given are approximate dimensions.
Directional Note: Heading in a northerly direction from our office in Polegate High Street, turn left at the mini roundabout into Hailsham Road. Turn next right into Sayerland Road and first right into Oakleaf Drive. Turn first right into Windsor Way and the property is situated on the left hand side.
Accommodation:
Side entrance, part frosted double glazed front door into small lobby, frosted glazed inner door into -
l-Shaped Hallway: Radiator, thermostat, built-in cloaks cupboard, built-in shelved airing cupboard housing pre-lagged hot water cylinder and fitted immersion heater, access via ladder to part boarded and insulated loft with light and also houses a Potterton gas fired boiler.
Sitting Room: 5.13m (16ft 10in) x 3.28m (10ft 9in) a most comfortable and lovely light room with double glazed window to front, modern electric fire, two radiators, telephone point, television connection aerial.
Modern Kitchen: 2.72m (8ft 11in) min x 2.43m (8ft 0in) tastefully fitted consisting of wall units, matching base units incorporating cupboards and drawers with worktops above, one and half bowl sink unit with mixer tap, 'Electrolux' fitted oven with ceramic hob and extractor with lights above, plumbing and space for washing machine, recess area ideal for a further appliance, radiator, part ceramic white brick style wall tiles, double glazed window into Sun Room, part frosted double glazed door to side and rear garden.
Bedroom 1: 3.95m (13ft 0in) x 3.29m (10ft 10in) max having fitted wardrobes with part mirrored and frosted sliding doors, television aerial connection, radiator, double glazed window overlooking the rear decking area and garden.
Bedroom 2: 2.8m (9ft 2in) x 2.47m (8ft 1in) radiator, double glazed window to front.
Tiled Shower Room: Modern white suite consisting of corner shower cubicle with aqua boarding, 'Bristan' Shower and attachment, curved sliding shower screen doors, wash basin with mixer tap having vanity shelves either side and cupboards under, adjacent corner unit with cupboards and drawers, wc, chrome heated towel rail, frosted double glazed window.
Outside:
The Front Garden is open plan, mainly laid to lawn with small tree. Brick paved drive providing Off Road Parking.
Rear Garden: 15.24m (50ft) approx in depth having a large decking area, area laid to lawn with a variety of trees and well stocked flower beds, fencing lines the boundaries. To the side there is a Shed/Workshop with power, outside tap, side gate, access to -
Sun Room: 2.51m (8ft 3in) x 1.71m (5ft 7in) which is part brick and double glazed having power.
Council Tax: This property is in band C. The amount of council tax payable for 2018-2019 is £1,728.68. This information is taken from
EPC = C
The Agents have not tested any of the apparatus, equipment, fittings or services, so cannot verify that they are in working order. The buyer is advised to obtain verification from their solicitor or surveyor. Items shown in the photographs are not necessarily included in the sale. Room measurements are given for guidance only and should not be relied upon when ordering such items as furniture, appliances or carpets.
Property Location
Similar Properties
Semi-detached bungalow For Sale Polegate Semi-detached bungalow For Sale BN26 Polegate new homes for sale BN26 new homes for sale Flats for sale Polegate Flats To Rent Polegate Flats for sale BN26 Flats to Rent BN26 Polegate estate agents BN26 estate agents



.png)
