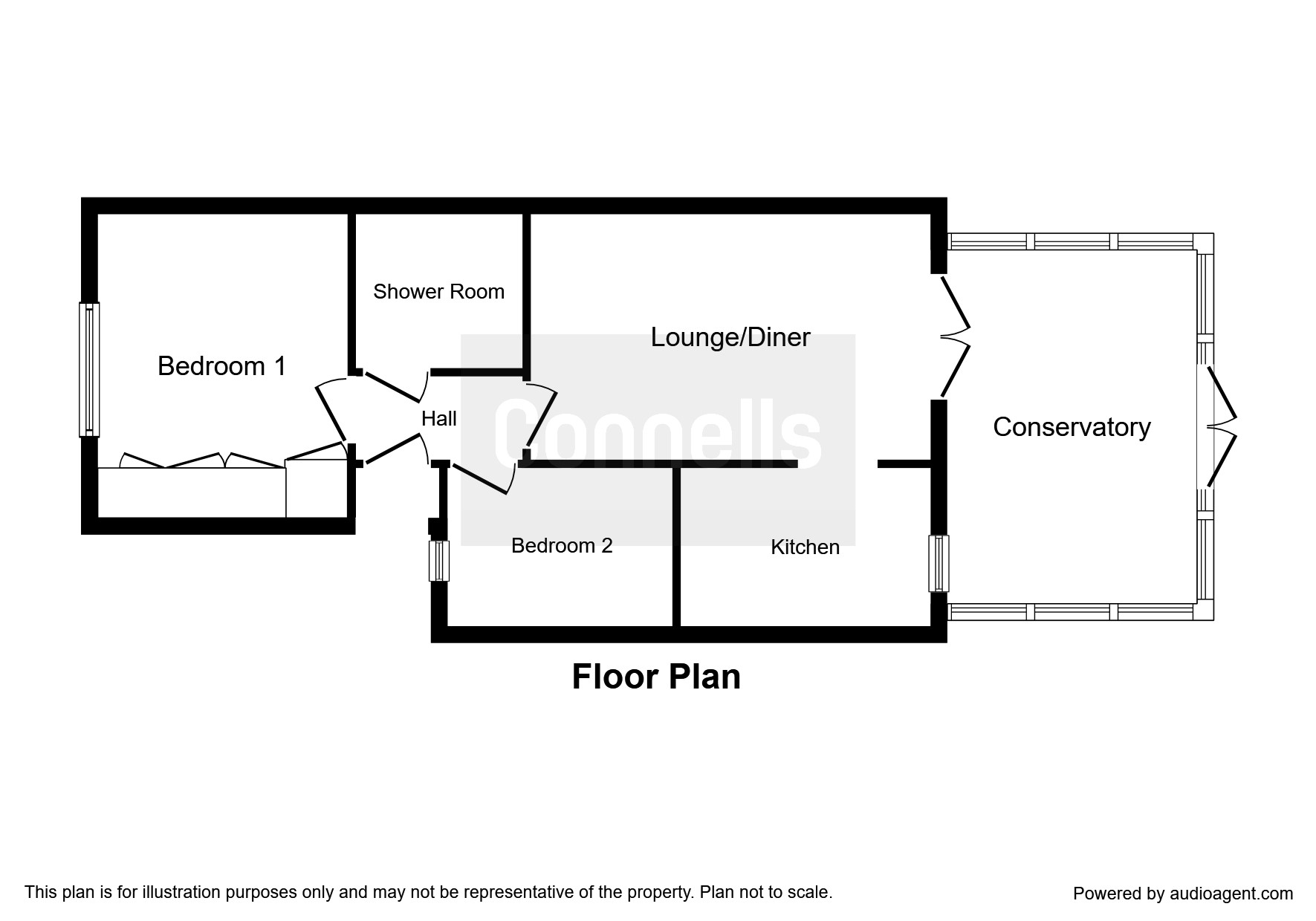2 Bedrooms Semi-detached bungalow for sale in Winwood Close, Deanshanger, Milton Keynes MK19 | £ 260,000
Overview
| Price: | £ 260,000 |
|---|---|
| Contract type: | For Sale |
| Type: | Semi-detached bungalow |
| County: | Buckinghamshire |
| Town: | Milton Keynes |
| Postcode: | MK19 |
| Address: | Winwood Close, Deanshanger, Milton Keynes MK19 |
| Bathrooms: | 1 |
| Bedrooms: | 2 |
Property Description
Summary
A beautifully presented and pleasantly situated two bedroom semi detached bungalow with an attached single garage. The property is offered with no upper chain and benefits from a refitted kitchen with appliances, double glazing, a refitted shower room and a conservatory. ** viewing recommended **
description
Pleasantly situated in this popular South Northamptonshire village. A beautifully presented two bedroom semi detached bungalow with an attached single garage. The property is offered with no upper chain and benefits from a refitted kitchen with appliances, double glazing, a conservatory, gas to radiator heating and a refitted shower room. The accommodation comprises entrance hall, shower room, two bedrooms, lounge/diner, kitchen, conservatory, gardens and garage.
Deanshanger has village hall and community centre, a doctor's surgery and a library. Other amenities include a primary school and a secondary school, Elizabeth Woodville. The schools' grounds include the site of a Roman villa. There is a parish church and a Methodist chapel, a post office, a pub, two members' clubs, a pharmacy, a hairdresser, a pizza, a kebab, a Chinese and fish and chips takeaway and other village stores including a greengrocers. In December 2015, The Co-operative opened a store on the High Street.
On the edge of the village on the A422, is a golf and country club, a hotel, a Thai restaurant and a petrol and service station. The nearest railway station is Wolverton for services to London Euston, Bletchley, Milton Keynes, Northampton, Birmingham. Milton Keynes railway station, (on the same line), is the nearest station for access to fast trains to London, intercity and cross-country services.
Entrance
Via integral storm porch with courtesy light. Part double glazed front door.
Entrance Hall
Coving to ceiling. Tiled floor. Access to loft space. Radiator. Doors off.
Bedroom One 11' 11" max x 9' 10" max ( 3.63m max x 3.00m max )
Double glazed window to front aspect. Fitted wardrobe. Radiator. Airing cupboard housing hot water tank.
Bedroom Two 8' 11" x 6' 3" ( 2.72m x 1.91m )
Double glazed window to front aspect. Radiator.
Shower Room
Refitted white suite comprising pedestal hand wash basin, low flush wc and tiled double shower cubicle. Tiled to water sensitive areas and floor. Radiator. Heated towel rail. Extractor fan.
Lounge/ Diner 15' 7" x 9' 8" ( 4.75m x 2.95m )
Coving to ceiling. Two radiators. TV aerial point. Telephone point. Double glazed sliding patio doors to conservatory.
Kitchen 9' 9" x 6' 2" ( 2.97m x 1.88m )
Refitted kitchen comprising 1½ bowl and single drainer sink unit with mixer tap and cupboard under. Further matching range of base and high level units with complementary work surface areas and tiled splash areas. Built in 'Belling' electric double oven and 'Bosch' gas hob with fitted cooker fan over. Plumbing for washing machine. Space for tall fridge/freezer. Wall mounted 'Ideal' gas fired boiler. Tiled floor. Double glazed window to rear.
Conservatory 13' 3" x 9' 1" ( 4.04m x 2.77m )
'UPVC' style double glazed with brick base and matching double glazed French doors to rear garden. Tiled floor. Range of fitted cupboards. Radiator. Power and light connected.
Outside
Driveway with parking for approximately two cars leading to;
Attached Garage
Brick built with metal up and over door. Power and light connected.
Front Garden
Open plan and mainly laid to stones. Path to front door.
Rear Garden
Enclosed by close board fencing being mainly laid to artificial grass with borders laid to stone. Paved patio area. Outside light. Courtesy rear door to garage.
1. Money laundering regulations - Intending purchasers will be asked to produce identification documentation at a later stage and we would ask for your co-operation in order that there will be no delay in agreeing the sale.
2: These particulars do not constitute part or all of an offer or contract.
3: The measurements indicated are supplied for guidance only and as such must be considered incorrect.
4: Potential buyers are advised to recheck the measurements before committing to any expense.
5: Connells has not tested any apparatus, equipment, fixtures, fittings or services and it is the buyers interests to check the working condition of any appliances.
6: Connells has not sought to verify the legal title of the property and the buyers must obtain verification from their solicitor.
Property Location
Similar Properties
Semi-detached bungalow For Sale Milton Keynes Semi-detached bungalow For Sale MK19 Milton Keynes new homes for sale MK19 new homes for sale Flats for sale Milton Keynes Flats To Rent Milton Keynes Flats for sale MK19 Flats to Rent MK19 Milton Keynes estate agents MK19 estate agents



.png)





