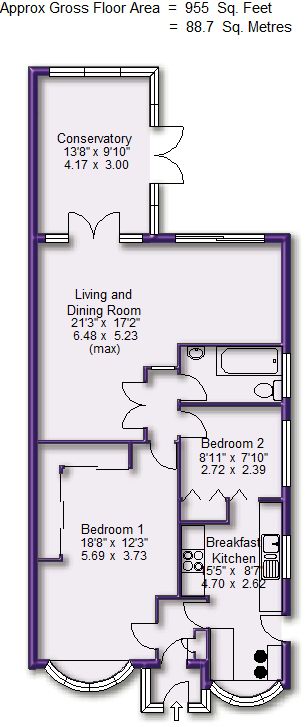2 Bedrooms Semi-detached bungalow for sale in Woburn Drive, Hale, Altrincham WA15 | £ 375,000
Overview
| Price: | £ 375,000 |
|---|---|
| Contract type: | For Sale |
| Type: | Semi-detached bungalow |
| County: | Greater Manchester |
| Town: | Altrincham |
| Postcode: | WA15 |
| Address: | Woburn Drive, Hale, Altrincham WA15 |
| Bathrooms: | 0 |
| Bedrooms: | 2 |
Property Description
A beautifully presented, updated and improved Semi Detached Bungalow positioned in this popular and quiet neighbourhood close to Hale, Altrincham and Hale Barns Centres and the M56 motor network and walking distance to Shay Lane Synagogue, Holy Angels Roman Catholic Church and Muslim Community Centre.
The property extends to 955 sq ft providing a Living/Dining Room, Conservatory and Breakfast Kitchen served by Two Bedrooms and a Bathroom.
Externally, there is a Driveway providing off road Parking and to the rear a delightful 160 ft long Garden with patio area.
This property is offered For Sale with No Chain and is ready to move into with the minimum of fuss.
Comprising:
UPVC Enclosed Porch. Entrance Vestibule. Built in meter cupboards. Coved ceiling. Doors provide access through the Living and Bedroom accommodation to the Rear Hall where the Living and Dining Room can be found.
Living/Dining Room is a superbly sized 'L' shaped dual reception room with sliding patio doors enjoying views over and providing access to the delightful Gardens. Electric coal effect fireplace feature. Dado rail. Coved ceiling.
UPVC doors provide access to the well proportioned Conservatory with vaulted ceiling, windows and French doors overlook and provide access to the Gardens.
Breakfast Kitchen fitted with an extensive range of base and eye level units with concealed lighting and worktops over incorporating a breakfast bar. Inset into the worktops is a one and a half bowl sink and drainer unit with mixer tap over and tiled splashback. Integrated appliances include an oven, four ring gas hob and extractor fan over. There is ample space for kitchen appliances. UPVC windows to the front and side elevations and a door provides access to the same. Coved ceiling.
Bedroom One is superbly proportioned with a wide UPVC window to the front elevation. There are built in wardrobes with sliding doors providing ample hanging and storage space. Dado rail surround. Coved ceiling.
Study/Bedroom Two is a Single Bedroom with UPVC window to the side elevation. Built in wardrobes. Door leads to Breakfast Kitchen. Dado rail surround. Coved ceiling.
The Bedrooms are served by a Bathroom fitted with a white suite and chrome fittings comprising a bath with shower attachment over, wash hand basin and WC. UPVC window to the side elevation. Tiled walls and floor. Coved ceiling.
Externally, there is a paved Driveway providing off road parking. Lawned Garden frontage with well stocked borders with a variety of plants, shrubs and trees. Gates provide access to the side and rear elevations.
To the rear are the delightful Gardens which extend to 160 ft, with a paved patio area adjacent to the back of the property accessed via the French doors from the Conservatory. Beyond the Garden is mainly laid to lawn with well stocked borders with a variety of plants, shrubs and trees. The Garden is enclosed within timber fencing.
This property is offered For Sale with No Chain and is ready to move into with the minimum of fuss.
Image 2
Image 3
Image 4
Directions:
From Watersons Hale office proceed along Ashley Road in the direction of Hale Station and turn right at the crossings in to Victoria Road. At the end of Victoria Road turn right on to Hale Road. Continue for some distance and turn right at the Park Road/Delaheys Road traffic lights in to Delaheys Road. At the next lights turn right on to Grove Lane. Follow the road to the right and turn right on to Fountain Avenue. At the end of Fountian Avenue turn left on to Woburn Drive where the property will be found on the left hand side.
Porch
Hall
Living and Dining Room
Living and Dining Room 2
Living Area
Living Area Aspect 2
Dining Area
Conservatory
Conservatory Aspect 2
Breakfast Kitchen
Breakfast Kitchen 2
Breakfast Kitchen 3
Bedroom 1
Bedroom 1 Aspect 2
Bedroom 2
Bathroom
Bathroom Aspect 2
Outside
Gardens
Gardens Aspect 2
Patio Area
Patio Area 2
Rear of Property
Rear of Property 2
Town Plan
Street Plan
Site Plan
Property Location
Similar Properties
Semi-detached bungalow For Sale Altrincham Semi-detached bungalow For Sale WA15 Altrincham new homes for sale WA15 new homes for sale Flats for sale Altrincham Flats To Rent Altrincham Flats for sale WA15 Flats to Rent WA15 Altrincham estate agents WA15 estate agents



.gif)
