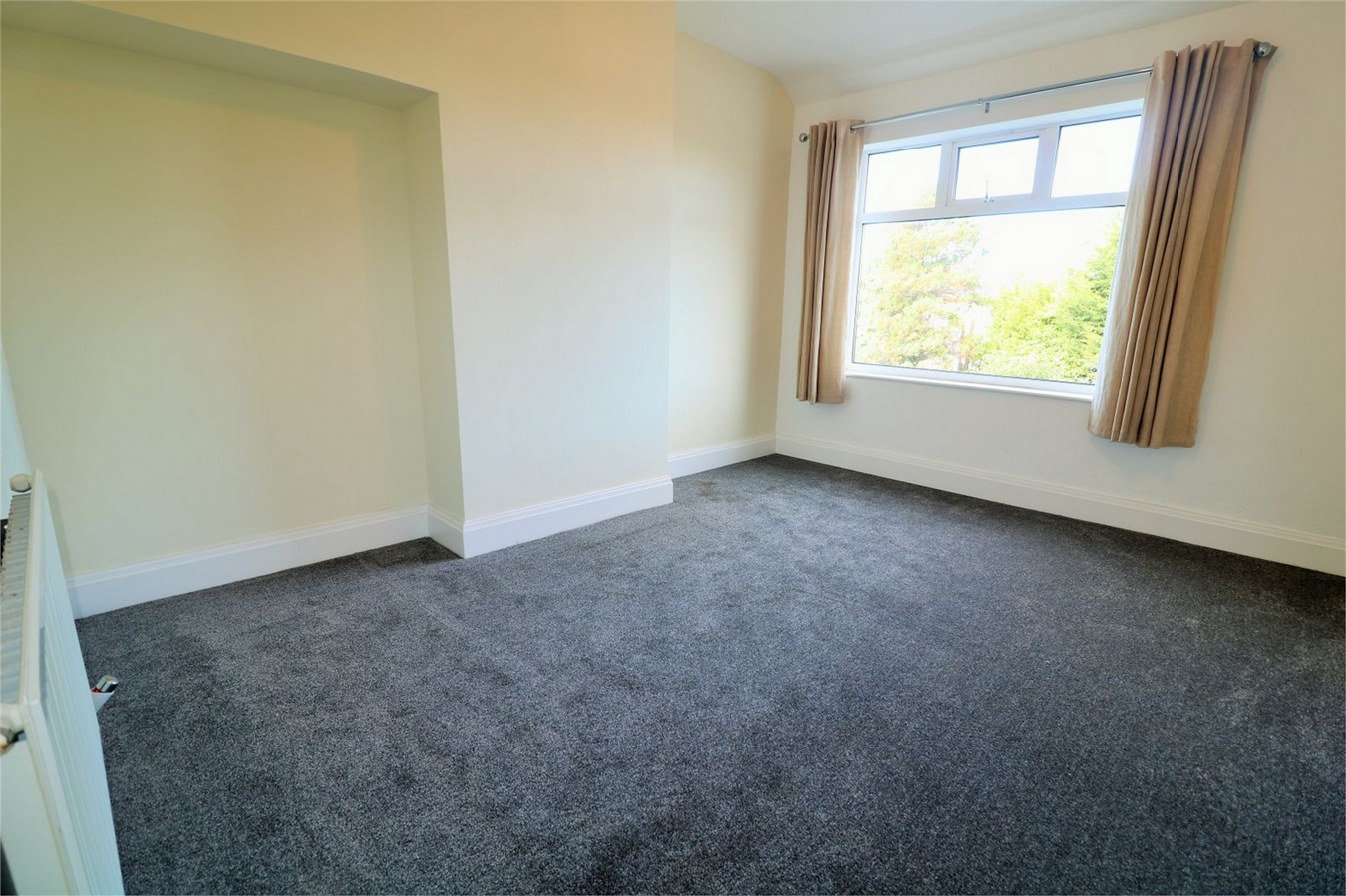3 Bedrooms Semi-detached house to rent in 12 Broadway, Fulwood, Preston, Lancashire PR2 | £ 196
Overview
| Price: | £ 196 |
|---|---|
| Contract type: | To Rent |
| Type: | Semi-detached house |
| County: | Lancashire |
| Town: | Preston |
| Postcode: | PR2 |
| Address: | 12 Broadway, Fulwood, Preston, Lancashire PR2 |
| Bathrooms: | 0 |
| Bedrooms: | 3 |
Property Description
Traditional 1930s three-bedroom family Home situated in the heart of Fulwood and close to Royal Preston Hospital. Having been refurbished to a high standard and being in a show home ready to move in condition this property will not be available for long, book your viewing urgently. Nearby are many local shops, bars and restaurants with regular local public transport links. Internally the property comprises; entrance vestibule & hall, lounge, large second reception overlooking the garden, modern fitted kitchen, utility room and W/C. To the first floor are two double bedrooms, one single bedroom and a family bathroom. Gardens to front and rear with a tandem drive and detached garage.
Entrance Hall & Vestibule
UPVC double glazed door to the front aspect. Tiled vestibule with partially glazed doors with feature stained glass.
Lounge
14' 1" x 12' 3" (4.29m x 3.73m) Light and spacious family lounge with large UPVC double glazed bay window to the front aspect. Feature stone fireplace with electrical supply. Laminate flooring.
Dining Room/Family Room
22' 7" x 11' 4" (6.88m x 3.45m) Extended reception room laid with a laminate flooring, light and airy with large solid oak French doors leading to the garden. Having two velux windows and arched entry to the kitchen area.
Kitchen
14' 8" x 6' 7" (4.47m x 2.01m) Modern fitted kitchen with a wide range of base units, contrasting work-surface with inset stainless steel sink and mixer tap, integrated electric oven and induction hob with stainless steel extractor over. Plumbing and space for dishwasher. UPVC double glazed door to the side aspect, access to the utility room. Laid with tiles to the flooring and with tiled splash-backs.
Utiliuty Room
Plumbed for washing machine, work-surface and UPVC double glazed window to the rear aspect.
Ground Floor Toilet
W/C, wall mounted hand wash basin. Tiled flooring.
Bedroom One
14' 1" x 11' 7" (4.29m x 3.53m) Light and airy large double bedroom with UPVC double glazed bay window to the front aspect.
Bedroom Two
14' 1" x 11' 7" (4.29m x 3.53m) Second double bedroom with UPVC double glazed window to the rear aspect.
Bedroom Three
9' 1" x 6' 6" (2.77m x 1.98m) Generous third bedroom with UPVC double glazed window to the front aspect.
Bathroom
7' 7" x 6' 9" (2.31m x 2.06m) Modern fitted bathroom comprising; panel bath with main shower over, pedestal hand wash basin and W/C. Chrome heated towel rail, inset spot lighting to the ceiling. Fully tiled floor and elevations. UPVC double glazed window to the side aspect.
Externally
To the front aspect is a well maintained garden with privet hedge which adds a high level of privacy, tandem drive leading to the rear.
Perfect for entertaining the family or a safe place for the children to play, having a recently laid lawn with planted borders and access to the single detached garage. Fully enclosed and secure gated access.
Property Location
Similar Properties
Semi-detached house To Rent Preston Semi-detached house To Rent PR2 Preston new homes for sale PR2 new homes for sale Flats for sale Preston Flats To Rent Preston Flats for sale PR2 Flats to Rent PR2 Preston estate agents PR2 estate agents



.png)











