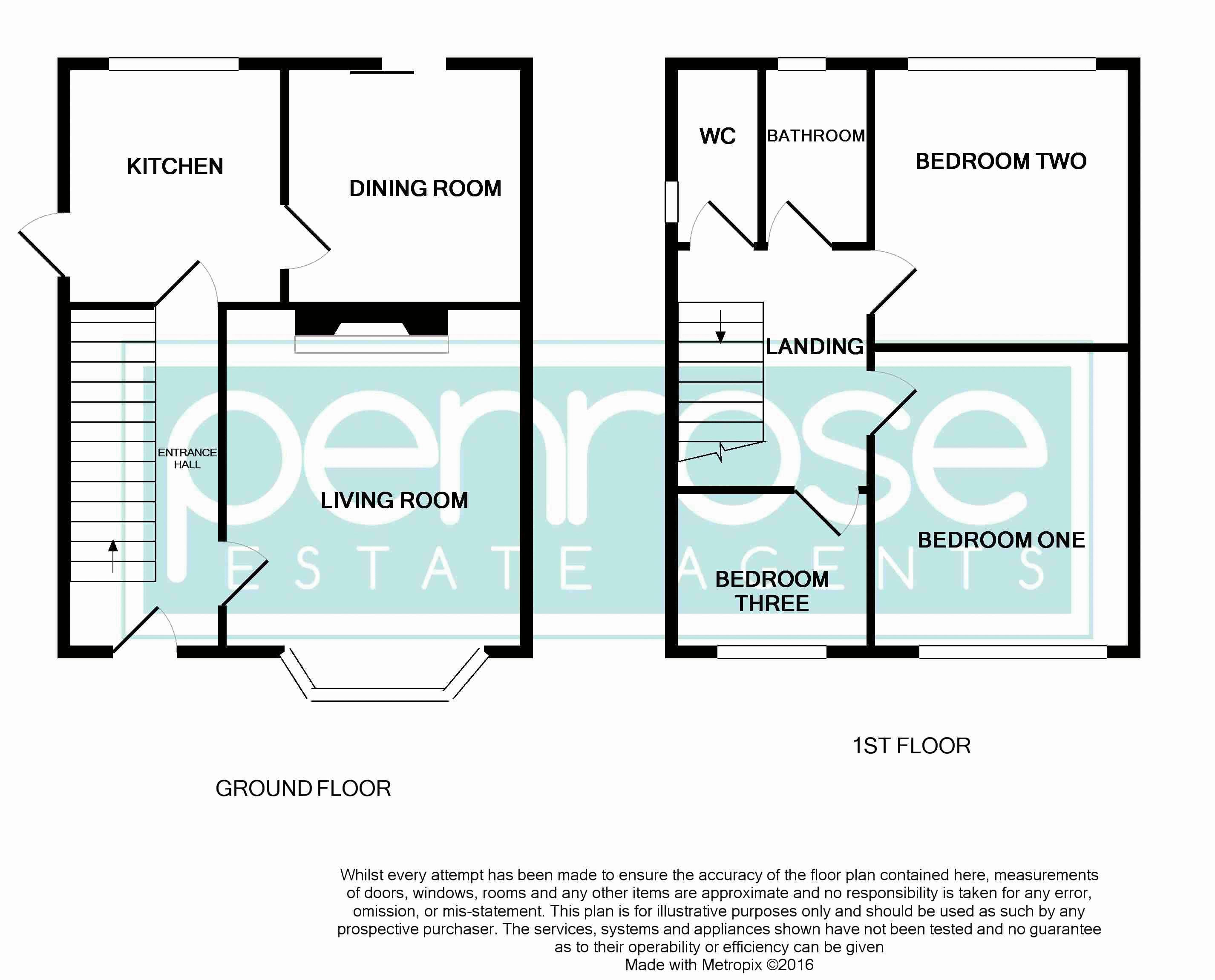3 Bedrooms Semi-detached house to rent in Acworth Crescent, Luton LU4 | £ 254
Overview
| Price: | £ 254 |
|---|---|
| Contract type: | To Rent |
| Type: | Semi-detached house |
| County: | Bedfordshire |
| Town: | Luton |
| Postcode: | LU4 |
| Address: | Acworth Crescent, Luton LU4 |
| Bathrooms: | 1 |
| Bedrooms: | 3 |
Property Description
This three bedroom semi-detached property located within the popular Tophill area of Luton provides spacious accommodation throughout featuring a garage to the rear and two large reception rooms. Upstairs there are three good size and a family bathroom. Throughout the property has been refurbished being re-painted and new flooring. The property benefits from a large driveway for 2-3 cars to the front and is offered on an unfurnished basis, ready to move in from the beginning of May, call now to book your viewing!
Entrance Hall
Front door into Entrance Hall. Stairs leading to first floor. Doors into Living Room and Kitchen. Carpet. Radiator.
Living Room (13' 4'' (15' 8" into bay) x 11' 10'' (4.06m x 3.60m))
Double glazed window to front aspect into bay. Gas fireplace. Carpet.
Dining Room (9' 5'' x 9' 3'' (2.87m x 2.82m))
Double glazed sliding door leading to rear garden. Radiator. Carpet.
Kitchen (9' 2'' x 8' 6'' (2.79m x 2.59m))
Fitted wall and base units. Plumbing for washing machine and dishwasher. Sink/drainer unit. Space for gas oven and hob. Tiled flooring. Understairs storage space. Double glazed window to rear aspect. Door to side exit porch.
Upstairs
Landing
Double glazed window to side aspect. Hatch to loft space. Carpet. Doors into Bedrooms and Bathroom.
Bedroom One (11' 9'' x 10' 2'' (3.58m x 3.10m))
Double glazed window to front aspect. Carpet. Airing cupboard housing hot water tank.
Bedroom Two (10' 3'' x 9' 0'' (3.12m x 2.74m))
Double glazed window to rear aspect. Carpet. Fitted wardrobes.
Bedroom Three (8' 8'' x 7' 10'' (2.64m x 2.39m))
Double glazed window to front aspect. Radiator. Carpet. Fitted cupboard space over stairs.
Bathroom
Double glazed window to rear aspect. Single wash hand basin with fitted vanity units. Bath with electric shower over.
Seperate WC
High flush WC. Double glazed window to side aspect.
Outside
Exit Side Porch
Brick built storage cupboards. Access to front and rear gardens.
Rear Garden
Mixture of lawned, patio and shingled areas. Pathway leading to rear. Access to Garage. Mixture of plants and shrubs.
Front Garden
Pathway leading to front door. Mainly laid to lawn. Hedges and bushes.
Garage
Located to rear. Single width. Up and over door.
Property Location
Similar Properties
Semi-detached house To Rent Luton Semi-detached house To Rent LU4 Luton new homes for sale LU4 new homes for sale Flats for sale Luton Flats To Rent Luton Flats for sale LU4 Flats to Rent LU4 Luton estate agents LU4 estate agents



.png)











