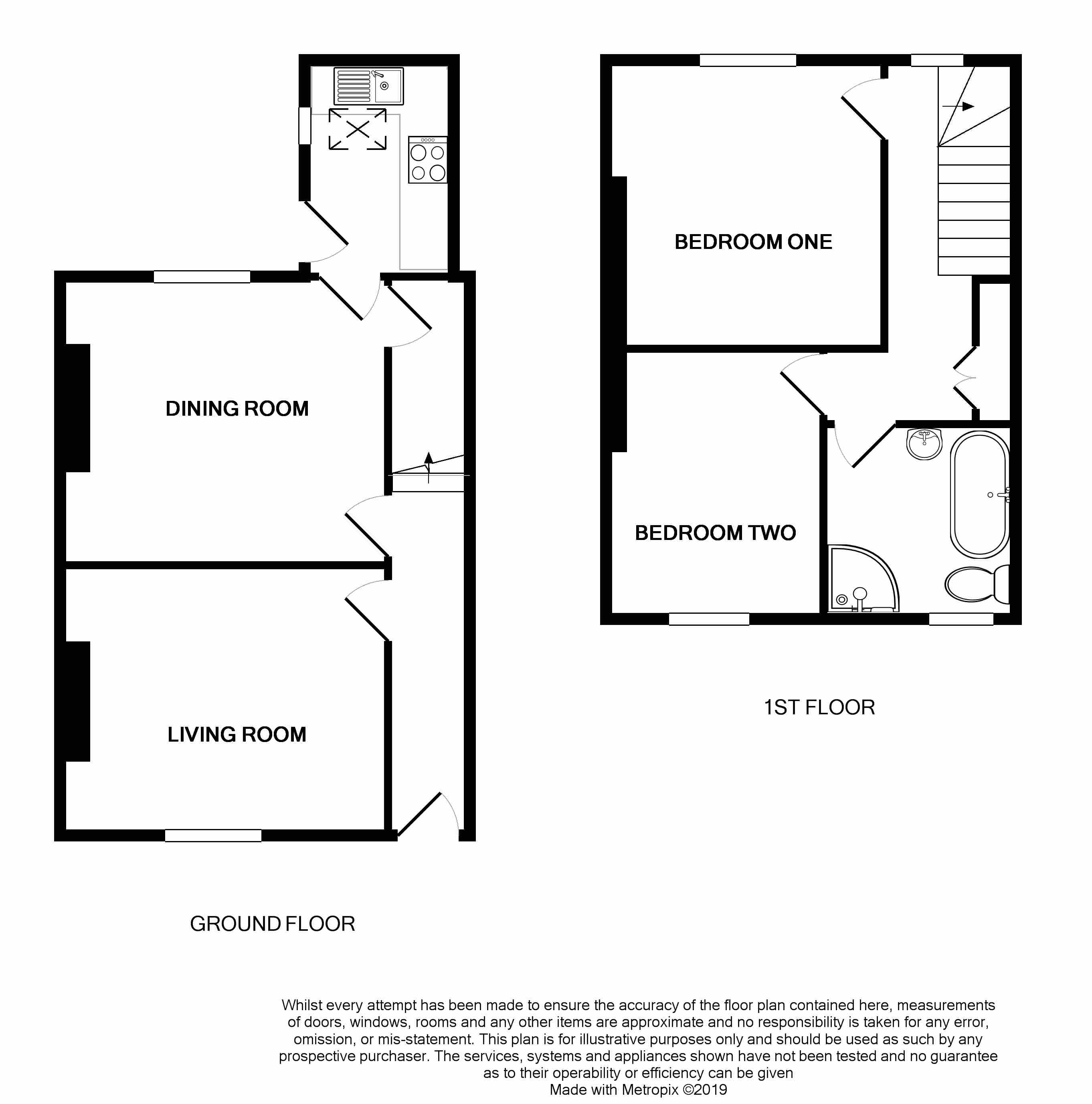2 Bedrooms Semi-detached house to rent in Aire View, Carleton BD23 | £ 162
Overview
| Price: | £ 162 |
|---|---|
| Contract type: | To Rent |
| Type: | Semi-detached house |
| County: | North Yorkshire |
| Town: | Skipton |
| Postcode: | BD23 |
| Address: | Aire View, Carleton BD23 |
| Bathrooms: | 1 |
| Bedrooms: | 2 |
Property Description
The area
The desirable and pretty village of Carleton offers a good range of local amenities including a Church, small convenience store, local pub, post office, children's playgroup, cricket and football clubs and vibrant village social club with lots of pre-planned village events. Carleton also has a primary school which has an ofsted rating of good with outstanding features, and is regarded as one of the best primary schools in the area. Only two miles from Skipton, the property is within comfortable travelling distance of major road networks of West Yorkshire and East Lancashire and their business centres. The historic market town of Skipton provides comprehensive shopping and leisure facilities and is only a short drive from the Yorkshire Dales National Park. The town is also close to the popular holiday destinations of Grassington, Malham, and Bolton Abbey. The local railway station is Skipton with regular services to Leeds, Bradford and Lancaster and even a direct daily train to London.
Description
This well presented property is split over two floors and benefits from two good size reception rooms, kitchen to the rear and two good size double bedrooms at first floor level plus family bathroom. In further detail the property comprises:
Entrance hall
Timber front entrance door leads into the hallway having quarry tiled flooring, doors leading to both reception rooms and stairs to first floor level.
Living room
13' 3" x 11' 0" (4.04m x 3.35m)
A good sized living room having contemporary stone fireplace with inset living flame gas fire with attractive arched side alcoves either side and ornate ceiling cornicing.
Dining room
13' 7" x 11' 10" (4.14m x 3.61m)
A good sized dining area having attractive recessed brick fireplace with stone lintel over and matching hearth. Laminate oak style flooring and built in under stairs storage space.
Kitchen
8' 11" x 5' 6" (2.72m x 1.68m)
Comprising a range of contemporary light oak style base and wall units under contrasting laminate worksurfaces with tiled surround and inset stainless steel sink with mixer tap. Built in Lamona stainless steel electric oven with four ring ceramic hob and concealed extractor unit above. Integrated under counter fridge, integrated dishwasher and integrated washing machine. Central heating boiler. Velux roof light and door leading to the rear patio.
Landing
Stairs from the hallway lead up to the first floor landing, with fitted floor to ceiling double cupboard and doors leading to both bedrooms and the bathroom.
Bedroom one
11' 10" x 10' 1" (3.61m x 3.07m)
Double bedroom with window offering long distance countryside views to the rear of the property.
Bedroom two
11' 1" x 8' 4" (3.38m x 2.54m)
Double bedroom with window overlooking the stream to the front of the property.
Bathroom
Good sized bathroom comprising oval bath in chrome frame with shower and the mixer taps, pedestal hand wash basin, WC and separate curved shower cubicle having a thermostatic shower. Floor tiling and part wall tiling. Ladder style central heating radiator and extractor fan.
Outside
There is a small enclosed front garden and an enclosed stone flagged rear yard with outbuilding.
Tenancy fees
Prior to the start of the tenancy agreement the ingoing tenant will be required to pay the first month's rent plus the deposit (normally equivalent to one month's rent but can vary depending on the results of the credit check). The following fees also apply:
Credit check/ admin fee for the first applicant £150.00
Credit check/ admin fee for the second and any subsequent applicants £60.00
Credit check/ admin fee for guarantor (if required) £60.00
Tenancy preparation fee £60.00
Tenancy renewal fee £60.00
Agents note & disclaimer
These details do not form part of an offer or contract. They are intended to give a fair description of the property, but neither the vendor nor Carling Jones accept responsibility for any errors it may contain. Purchasers or prospective tenants should satisfy themselves by inspecting the property.
Viewing
Strictly by appointment through the agents Carling Jones - contact Mark Carling or Declan Bullock at the Skipton Office.
Property Location
Similar Properties
Semi-detached house To Rent Skipton Semi-detached house To Rent BD23 Skipton new homes for sale BD23 new homes for sale Flats for sale Skipton Flats To Rent Skipton Flats for sale BD23 Flats to Rent BD23 Skipton estate agents BD23 estate agents



.png)
