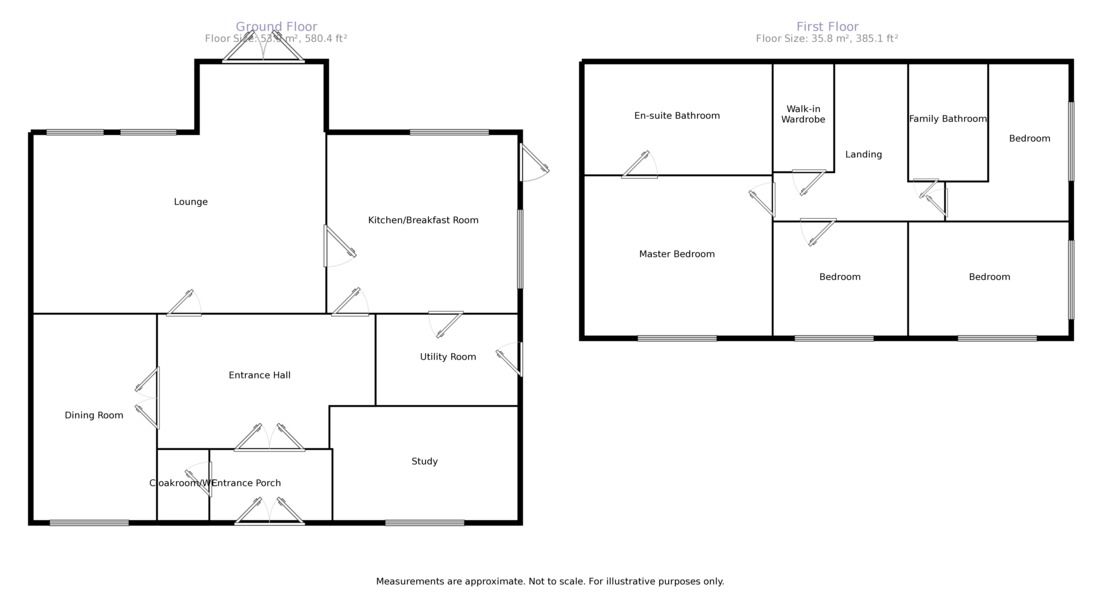4 Bedrooms Semi-detached house to rent in Alston Lane, Alston, Preston PR3 | £ 277
Overview
| Price: | £ 277 |
|---|---|
| Contract type: | To Rent |
| Type: | Semi-detached house |
| County: | Lancashire |
| Town: | Preston |
| Postcode: | PR3 |
| Address: | Alston Lane, Alston, Preston PR3 |
| Bathrooms: | 2 |
| Bedrooms: | 4 |
Property Description
This is a beautiful stone-built barn conversion situated in the much desired location of Alston. This home offers more than your usual barn conversion and is set within approximately a quarter of an acre of beautifully arranged gardens which offer a high degree of privacy with the benefit of open rural views. Internally comprises to the ground floor, entrance porch, grand entrance hallway, cloak room/WC, study, formal dining room, lounge with outstanding views across rear gardens, a bespoke Mills and Scott kitchen which leads in to a utility room. To the first floor, four well proportioned bedrooms, three with Mills and Scott fitted furniture, large en-suite to master bedroom, also Mills and Scott design. Viewing highly advised, to fully appreciate what this property has to offer. EPC Grade = F
Entrance Porch (3m x 3m)
French doors leading to entrance hall, radiator, ceiling light point, Encaustic Fired Earth and African Slate flooring. Door providing access to Cloakroom/WC.
Cloakroom / WC
Low level WC, wash hand basin, ceiling light point, extractor, Fired Earth Slate floor.
Entrance Hall
Encaustic Fired Earth Slate flooring, stairs to first floor, feature stained glass window, ceiling light point, archway providing access to study, kitchen/breakfast room.
Lounge
Tremendous size, solid oak wood flooring, exposed beams, Clearview multi-fuel burning stove, radiators, double glazed windows to rear aspect with glorious views across rear garden, exposed feature pillars, french doors to rear garden, feature stained glass window, velux window, ceiling and wall light points.
Dining Room (5.99m x 8.00m)
Double glazed window to front aspect, radiator, ceiling light point, french doors.
Kitchen / Breakfast Room (4.01m x 5.00m)
Bespoke Mills and Scott matching oak wall and base units and island with Corian work surfaces, African slate flooring, Corian sink drainer mixer tap, Neff induction hob, Neff oven, grill & microwave, chimney extractor, built in freezer and dishwasher with oak front, splash tiling, double glazed widows to side aspect, radiator, stable door providing access to side of property.
Utility Room (2.01m x 3.00m)
Matching wall and base units, Stainless steel sink drainer mixer tap, African slate flooring, door providing access to side aspect, space for kitchen appliances (washing machine, tumble dryer) splash tiling, ceiling light point.
Study (3.00m x 4.01m)
Double glazed windows to front and side aspect, radiator, ceiling and wall light points.
Landing
Feature stained glass window, velux window, radiator, ceiling light point.
Dressing Room
Velux window, ceiling light point, radiator
Master Bedroom (3m x 3m)
Double glazed window to front aspect, radiator, halogen light points, Mills and Scott fitted wardrobes and dressing table, loft hatch. Door leading to en-suite bathroom.
En-Suite Bathroom
Mills and Scott fitted four piece bathroom suite, bath, shower cubicle, low level WC, twin corian wash hand basins with vanity unit, extractor, heated towel rail, halogen light point.
Bedroom
Feature arched double glazed window to front aspect, radiator, ceiling light point, velux window, built in shelving, loft hatch.
Bedroom (2nd) (2.01m x 4.01m)
Double glazed window to side aspect, velux window, fitted Mills and Scott wardrobes, drawers and dressing table, loft hatch, radiator, halogen light point.
Bedroom (3rd) (2.01m x 4.01m)
Double glazed window to side and rear aspect, Mills and Scott fitted dressing table, drawers and wardrobe, radiator, halogen light point.
Family Bathroom
Three piece bathroom suite, panelled bath with shower over, low level WC, wash hand basin, splash Fired Earth tiling, heated towel rail, halogen light points.
/8
Property Location
Similar Properties
Semi-detached house To Rent Preston Semi-detached house To Rent PR3 Preston new homes for sale PR3 new homes for sale Flats for sale Preston Flats To Rent Preston Flats for sale PR3 Flats to Rent PR3 Preston estate agents PR3 estate agents



.png)











