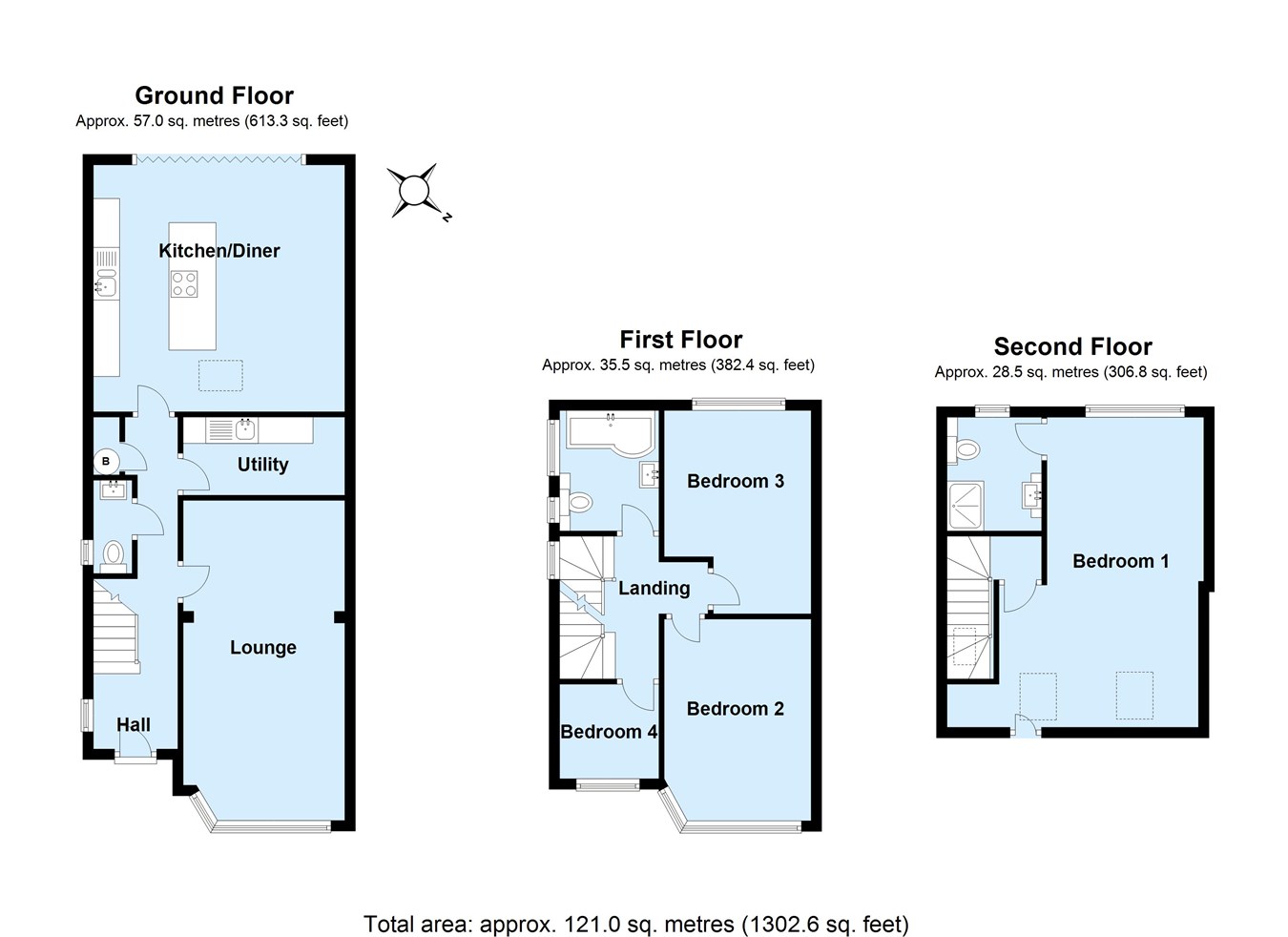4 Bedrooms Semi-detached house to rent in Beaumont Road, Petts Wood, Orpington BR5 | £ 450
Overview
| Price: | £ 450 |
|---|---|
| Contract type: | To Rent |
| Type: | Semi-detached house |
| County: | London |
| Town: | Orpington |
| Postcode: | BR5 |
| Address: | Beaumont Road, Petts Wood, Orpington BR5 |
| Bathrooms: | 0 |
| Bedrooms: | 4 |
Property Description
Available to rent from January 2019. This 1930's Davis built semi-detached house has just undergone a full refurbishment to a high specification, just extended to the rear elevation on the ground floor and now features a quality loft conversion incorporating a master bedroom with stylish en-suite shower room. The main accommodation arranged over three floors comprises four bedrooms, a generous lounge/diner to front aspect, a sociable 'life style' breakfasting kitchen/family room with island, separate utility room, cloakroom, family bathroom with shower and spacious entrance hallway. Features include; new double glazing throughout, Bi-folding doors to garden, new heating system and combination boiler, pressurised water system, new tiled roof, re-wiring and re-plastering, underfloor heating on the ground floor, brand new kitchen appliances, security system, cat 6 and TV hubs in each room for wall mounted tv's, new floor covering and re-decorated throughout, all with no expense spared. Outside you will find a private drive area for two cars and rear garden laid to lawn with storage garage. The property is conveniently placed for Petts Wood mainline station, nearby Crofton Schools, town centre and good transport links in Station Square. Exclusive to proctors.
Ground floor
entrance porch
Open porch.
Entrance hall
6.26m x 1.60m (20' 6" x 5' 3") New security entrance door, contemporary flooring with under floor heating, recessed ceiling lighting, under stairs meter cupboard, built-in cupboard housing combination boiler and valves for under floor heating, three double glazed windows to flank wall.
Cloakroom
Double glazed window to side, low level WC, hand basin set in white gloss vanity unit, part tiled walls, automatic light, extractor fan, LED mirror, recessed ceiling lighting.
Lounge/ diner
6.10m x 3.31m (20' 0" x 10' 10") Double glazed window to front, contemporary flooring with under floor heating, cat 6 and satellite TV sockets, room thermostat, recessed ceiling lighting, ample wall sockets.
Sociable breakfasting kitchen with island
4.75m x 4.67m (15' 7" x 15' 4") Double glazed bi-folding doors to rear aspect, range of gloss white wall and base units, Grafit sink unit, built-in double electric oven, integrated 50/50 fridge/freezer, integrated dishwasher, glass splash back, breakfasting island with induction hob set in work surface, three pendant lights, contemporary flooring with under floor heating, cat 6 and satellite TV sockets, recessed ceiling lighting, skylight windows, extractor fan, room thermostat.
Utility room
3.30m x 1.45m (10' 10" x 4' 9") Range of matching gloss white wall and base units, granite acrylic sink unit, tiled floor with under-floor heating, room thermostat, cat 6 socket, larder cupboard, extractor fan, recessed ceiling lighting, glass splash back.
First floor
landing
Stairs to top floor, brand new fitted carpet, recessed ceiling lighting, room thermostat.
Bedroom two
3.98m x 3.15m (13' 1" x 10' 4") (into wardrobes) Double glazed bay window to front, radiator, contemporary flooring, recessed ceiling lighting, cat 6 and satellite TV sockets.
Bedroom three
3.72m x 3.09m (12' 2" x 10' 2") Double glazed window to rear, radiator, ceramic tiled floor, recessed ceiling lighting, cat 6 and satellite TV sockets.
Bedroom four/ study
1.81m x 1.72m (6' 0" x 5' 8") Double glazed window to rear, radiator, ceramic flooring, CAT6 and satellite TV sockets, recessed ceiling lighting.
Family bathroom
Two double glazed windows to side, brand new white suite comprising "P" shaped bath with built-in power shower and drench shower head, low level WC to gloss white bathroom furniture, hand basin set on gloss white vanity unit, ceramic flooring, LED mirror, chrome heated towel rail, tiled walls, extractor fan.
Second floor
bedroom one
5.90m x 3.75m (19' 4" x 12' 4") Two double glazed velux windows to front, radiator, ceramic flooring, cat 6 and satellite TV sockets, recessed ceiling lighting, eaves storage cupboard with pressurised hot water cylinder.
En-suite shower
2.23m x 1.80m (7' 4" x 5' 11") Double glazed window to rear, white suite comprising low level shower cubicle, built-in shower controls and drench shower head, low level WC to gloss white bathroom furniture, hand basin set on gloss white vanity unit, chrome heated towel rail, tiled walls, extractor fan, recessed ceiling lighting, LED mirror.
Outside
garden
Paved patio area, laid to lawn, storage garage with up and over door and power, side gate, wall lights.
Frontage
Paved front garden for two cars, shared driveway to side.
Lettings information
tenancy information
Rent: £1950.00 pcm
Security Deposit: Eight weeks Rent with dps
One month’s rent is to be paid in advance
Furnishing: Unfurnished with kitchen appliances to remain.
Availability: From January 2019
Term: 12 months
Restrictions: No pets, no smokers, no sharers
Tenant fees & charges will apply
Arrangement Fee: £150.00 VAT (£180.00)
Reference Fee: £50.00 VAT (£60.00) per tenant
Guarantor Fee: £50.00 VAT (£60.00) per guarantor
Tenancy Agreement £75.00 VAT (£90.00)
(The same cost applies for a Tenancy renewal)
The Landlord requires the Tenant to professionally clean the property at the end of the tenancy period
Property Location
Similar Properties
Semi-detached house To Rent Orpington Semi-detached house To Rent BR5 Orpington new homes for sale BR5 new homes for sale Flats for sale Orpington Flats To Rent Orpington Flats for sale BR5 Flats to Rent BR5 Orpington estate agents BR5 estate agents



.png)











