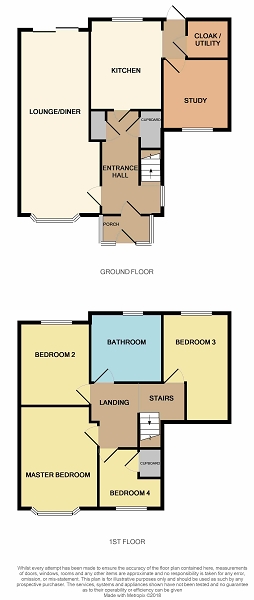4 Bedrooms Semi-detached house to rent in Bennetts Road, Horsham, West Sussex. RH13 | £ 340
Overview
| Price: | £ 340 |
|---|---|
| Contract type: | To Rent |
| Type: | Semi-detached house |
| County: | West Sussex |
| Town: | Horsham |
| Postcode: | RH13 |
| Address: | Bennetts Road, Horsham, West Sussex. RH13 |
| Bathrooms: | 1 |
| Bedrooms: | 4 |
Property Description
Zoom995 are delighted to offer to the rental market is this improved and extended four bedroom, semi-detached family home situated in a much sought after cul-de-sac within close proximity of Horsham town centre and mainline station. The acclaimed Ofsted rated secondary schools of Millais and Forest school, and Primary school including Heron Way are also within easy walking distance. The property has been improved by the current vendors and in brief comprises of a porch, entrance hall, lounge/dining room, kitchen, downstairs WC and office/playroom. On the first floor are four good sized bedrooms and a refitted family bathroom. Outside the property is a large corner plot rear garden and to the front a driveway providing off road parking for several vehicles.
Offered to market Unfurnished / 8th February 2019
Fees will become payable when you apply to rent a property through Zoom995. These will usually cover Referencing, Tenancy Agreement administration and Inventory Checks. These will be paid in addition to any Rent and Deposit that is due under a Tenancy Agreement.
Fee (inclusive of VAT)
Referencing: £234.00 for the first applicant
This is charged for the main tenant applying for the tenancy
Referencing: £72.00 for subsequent tenants
This is charged for every additional tenant
Guarantor Referencing: £96.00 per Guarantor
Only if a Guarantor is required
Company Referencing: £360.00
Company reference fee
Front Door
Opening to;
Porch
Door to;
Entrance Hall
Radiator, stairs to first floor, window to side, under stairs cupboard, doors leading to;
Lounge/Dining Room (24' 07" x 11' 09" or 7.49m x 3.58m)
Bay window to front, two radiators, TV Point, fireplace, sliding doors to rear garden.
Kitchen (11' 03" x 8' 01" or 3.43m x 2.46m)
Base and eye level units comprising a stainless steel sink with draining board and mixer tap, space for range oven with extractor hood over, space for fridge, space for freezer, window to rear, tiled flooring, door to;
Rear Lobby
Door to rear garden, leading to;
Office/Playroom (8' 00" x 6' 04" or 2.44m x 1.93m)
Window to front, radiator.
Cloakroom/w.C
Low flush WC, wash hand basin, tiled walls, tiled flooring, window to side.
First Floor Landing
Loft access, doors leading to;
Bedroom 1 (12' 05" x 11' 01" or 3.78m x 3.38m)
Bay window to front, radiator.
Bedroom 2 (11' 01" x 10' 05" or 3.38m x 3.18m)
Window to rear, radiator.
Bedroom 3 (11' 08" Max x 8' 00" or 3.56m Max x 2.44m)
Window to rear, radiator.
Bedroom 4 (9' 00" x 8' 02" or 2.74m x 2.49m)
Window to front, radiator, cupboard.
Bathroom
White suite comprising an enclosed bath tub with wall mounted shower, low flush WC, his and hers wash hand basins, heated towel rail, part tiled walls, window to rear.
Rear Garden
Being fully enclosed on a corner plot with gated side access, area of lawn with plants and shrubs to borders, shed, brick built store shed.
Driveway
At the front of the property for several vehicles.
Property Location
Similar Properties
Semi-detached house To Rent Horsham Semi-detached house To Rent RH13 Horsham new homes for sale RH13 new homes for sale Flats for sale Horsham Flats To Rent Horsham Flats for sale RH13 Flats to Rent RH13 Horsham estate agents RH13 estate agents



.png)











