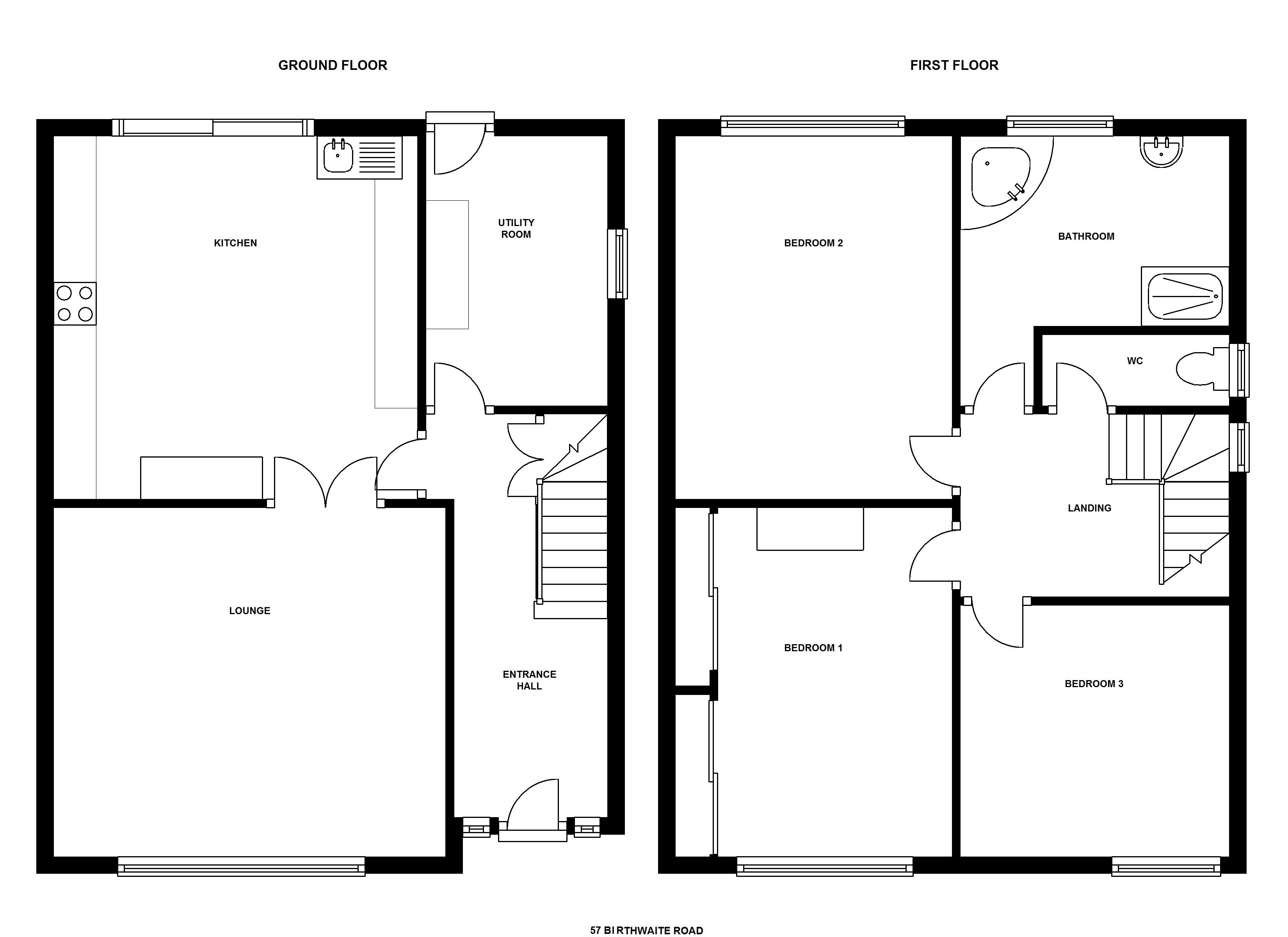3 Bedrooms Semi-detached house to rent in Birthwaite Road, Darton, Barnsley S75 | £ 121
Overview
| Price: | £ 121 |
|---|---|
| Contract type: | To Rent |
| Type: | Semi-detached house |
| County: | South Yorkshire |
| Town: | Barnsley |
| Postcode: | S75 |
| Address: | Birthwaite Road, Darton, Barnsley S75 |
| Bathrooms: | 1 |
| Bedrooms: | 3 |
Property Description
This semi detached property is much larger than its external appearance would suggest. Having three double bedrooms, a large bathroom and kitchen, the property is situated close to schools, amenities and the M1 motorway, the property has a garage, good sized gardens and offers accommodation briefly comprises: Entrance hallway, lounge, breakfast kitchen, utility room, first floor landing, 3 bedrooms, bathroom, WC.
Entrance hallway Having a uPVC double glazed door and window, double panel radiator and under stairs storage.
Lounge 12' 2" x 14' 11" (3.71m x 4.55m) A front facing principal reception room which has a uPVC double glazed bow window, double panel radiator, coving to the ceiling, television point and an electric wall mounted focal fire.
Breakfast kitchen 13' 7" x 13' 11" (4.14m x 4.24m) Providing an expanse of roll edge work top surfaces which in turn incorporates a stainless steel sink unit with mixer taps over. There are base and wall mounted units complemented by part tiling whilst integrated appliances comprise of oven with 4 ring hob, dishwasher and fridge/freezer. There is also a uPVC double glazed window and sliding uPVC double glazed door which gives access to the rear garden.
Utility 10' 4" x 6' 8" (3.15m x 2.03m) Providing an expanse of roll edge work top surface with plumbing for a washing machine and also space for a dryer. The room also has a uPVC double glazed window and door, radiator and houses the Vaillant combination heating boiler.
First floor
bedroom one 13' 7" x 8' 6" (4.14m x 2.59m) A front facing master bedroom which has a uPVC double glazed window, radiator, coving to the ceiling and fitted mirror fronted sliding door wardbrobes.
Bedroom two 10' 1" x 13' 7" (3.07m x 4.14m) A rear facing bedroom which has a single panel radiator and a uPVC double glazed window which overlooks neighbouring countryside.
Bedroom three 10' 0" x 10' 6" (3.05m x 3.2m) A front facing bedroom which has a uPVC double glazed window and a radiator.
Bathroom Providing a 3 piece suite comprising of a corner bath, pedestal wash hand basin and a larger than average shower cubicle with electric shower. There are a number of ceiling spotlights, coving to the ceiling, complementary tiling to the walls, lino flooring, double panel radiator and a Manrose extractor fan.
WC Providing a high flush WC and a uPVC double glazed window with obscure glass.
Outside To the front of the property enclosed by a fence surround is an area which is principally laid to lawn whilst to the side is a shared driveway which in turn then opens to the rear of the property with it's own driveway and leading to a larger than average concrete sectional garage. The rear of the property is enclosed by a fence surround and is principally laid to lawn.
Landlord stipulations The landlord stipulates there are to be , no smokers and no pets in the property.
Bond A bond of £625 is payable in advance.
Note Before start of tenancy we charge an administration fee of £160.00 for a single person applicant and £300.00 for a couple. This includes the processing of your application, referencing (identity, financial credit checks, obtaining references from current or previous landlords/employers etc to assess affordability) contract negotiation (amending/agreeing terms) and preparation of tenancy agreement. We charge £120 per permitted occupier or additional tenant. If a guarantor is required, the application cost for the guarantor would be £75.00. This includes credit referencing and preparation of paperwork. Right to rent checks £12.00 per person. All fees are inclusive of VAT.
Services All mains are laid to the property.
Double glazing The property has uPVC double glazing.
Heating The property has gas heating installed.
Sb/kj draft brochure not verified.
Property Location
Similar Properties
Semi-detached house To Rent Barnsley Semi-detached house To Rent S75 Barnsley new homes for sale S75 new homes for sale Flats for sale Barnsley Flats To Rent Barnsley Flats for sale S75 Flats to Rent S75 Barnsley estate agents S75 estate agents



.png)










