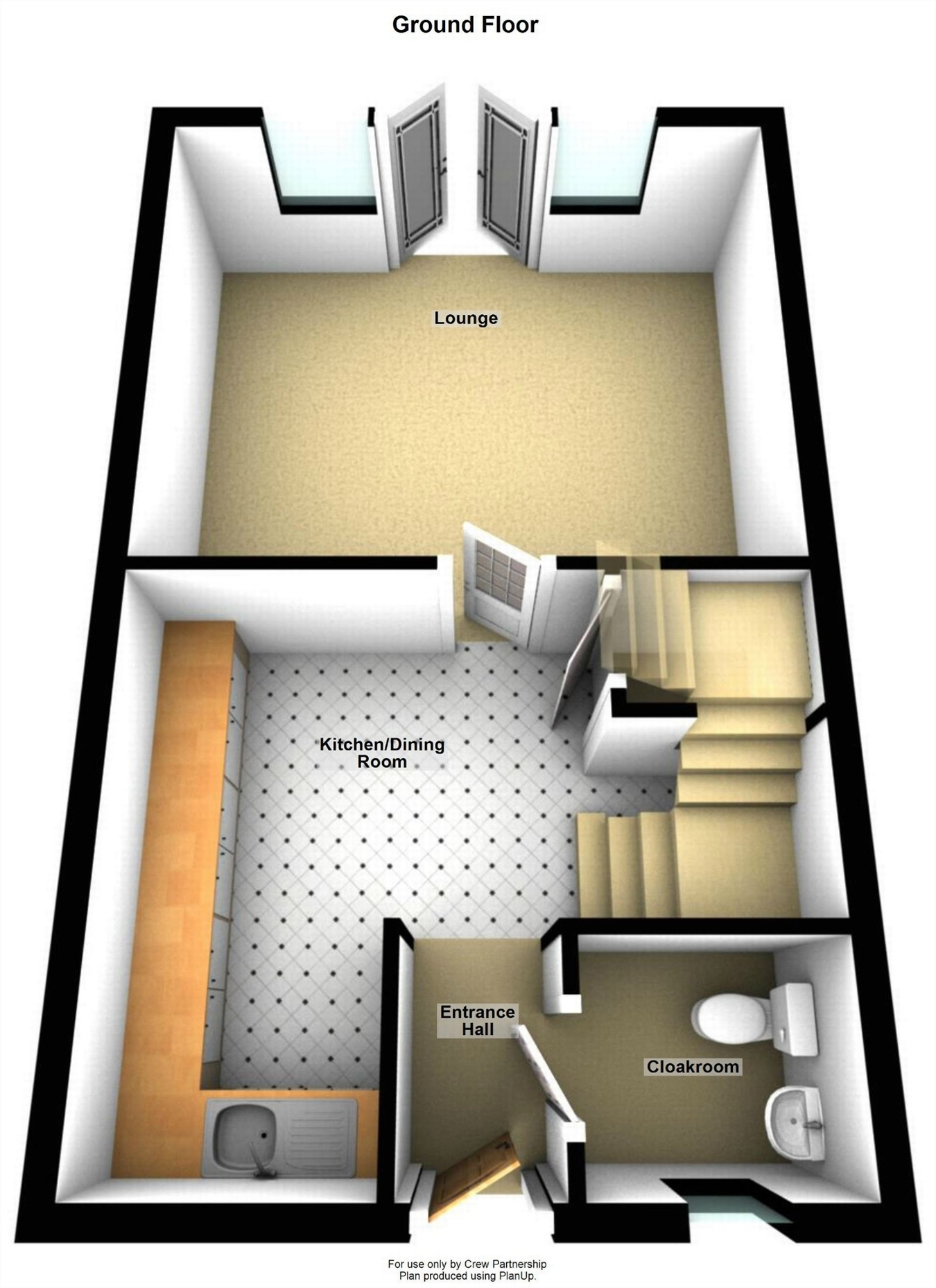3 Bedrooms Semi-detached house to rent in Bishop Lane, Burton-On-Trent, Staffordshire DE13 | £ 196
Overview
| Price: | £ 196 |
|---|---|
| Contract type: | To Rent |
| Type: | Semi-detached house |
| County: | Staffordshire |
| Town: | Burton-on-Trent |
| Postcode: | DE13 |
| Address: | Bishop Lane, Burton-On-Trent, Staffordshire DE13 |
| Bathrooms: | 0 |
| Bedrooms: | 3 |
Property Description
Key features:
- Brand New Home
- 3 Bedrooms
- Fitted Kitchen/Dining Room
- Master + En-Suite
- UPVC dg + GCH
- John Taylor Catchment
- Double Width Driveway
- Available Start Of June
Main Description
brand new 3 bed home ! Entrance Hall, Cloakroom, fitted kitchen/dining room, Lounge. Landing, master + en-suite, 2 further Bedrooms and A Family Bathroom. UPVC dg + GCH. Double width Driveway. Landscaped Rear Garden. John Taylor Catchment. Available start of June
Ground Floor
Entrance Hall
Ceramic tiled flooring, open plan to Kitchen/Dining Room, door to Cloakroom.
Cloakroom
UPVC opaque double glazed window to front aspect, fitted with two piece suite comprising, pedestal wash hand basin and low-level WC, tiled splashback, radiator, ceramic tiled flooring.
Kitchen/Dining Room
12' 8" Max x 10' 7" Max (3.86m x 3.23m) Fitted with a matching range of base and eye level units with worktop space over, stainless steel sink unit with mixer tap, integrated fridge/freezer, dishwasher and washer dryer, fitted electric oven, built-in four ring gas hob with extractor hood over, stairway to galleried first floor landing, doors to Lounge and a storage cupboard
Lounge
15' 1" x 12' 2" (4.60m x 3.71m) Two uPVC double glazed windows to rear aspect, double radiator, uPVC double glazed french double doors to garden.
First Floor
Landing
Radiator, loft hatch, doors to all Bedrooms and Bathroom.
Master Bedroom
10' 8" x 11' 3" Max (3.25m x 3.43m) UPVC double glazed window to front aspect, radiator.
En-suite Shower Room
Fitted with three piece suite comprising double shower enclosure with fitted power shower, pedestal wash hand basin with tiled splashbacks and low-level WC, uPVC frosted double glazed window to front aspect, radiator, ceramic tiled flooring.
Second Bedroom
9' 1" x 7' 9" (2.77m x 2.36m) UPVC double glazed window to rear aspect, radiator.
Third Bedroom
7' 9" x 5' 8" (2.36m x 1.73m) UPVC double glazed window to rear aspect, radiator.
Bathroom
Fitted with three piece suite comprising panelled bath with electric shower over, pedestal wash hand basin and low-level WC, tiled surround, ceramic tiled flooring.
Outside
Front and Rear Gardens
Established gardens, mainly laid to lawn, driveway to the front car parking space for two cars.
Floor Plans
Property Location
Similar Properties
Semi-detached house To Rent Burton-on-Trent Semi-detached house To Rent DE13 Burton-on-Trent new homes for sale DE13 new homes for sale Flats for sale Burton-on-Trent Flats To Rent Burton-on-Trent Flats for sale DE13 Flats to Rent DE13 Burton-on-Trent estate agents DE13 estate agents



.png)











