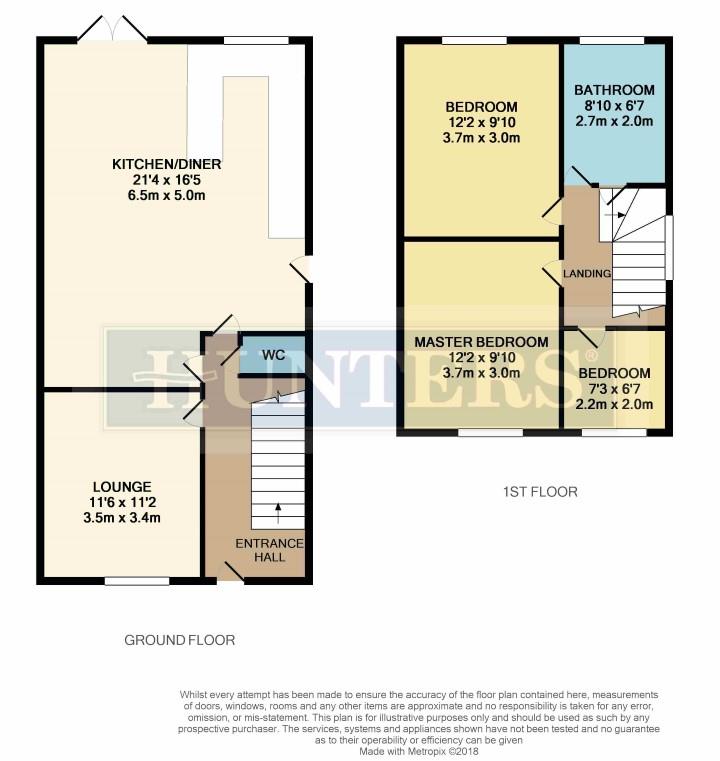3 Bedrooms Semi-detached house to rent in Boothfield, Eccles, Manchester M30 | £ 213
Overview
| Price: | £ 213 |
|---|---|
| Contract type: | To Rent |
| Type: | Semi-detached house |
| County: | Greater Manchester |
| Town: | Manchester |
| Postcode: | M30 |
| Address: | Boothfield, Eccles, Manchester M30 |
| Bathrooms: | 0 |
| Bedrooms: | 3 |
Property Description
Hunters worsley is delighted to bring to the rental market this three bedroomed semi-detached house located between Eccles and Worsley Village. The internal accommodation briefly comprises entrance hall, lounge, open plan kitchen/dining space/family room, two double bedrooms, single bedroom and family bathroom.
Set back from the road on a tree-lined cul-de-sac, the property benefits from a gated private drive which offers off road parking alongside a front lawn, bin store and double wooden gates which give access to the rear. The good sized south facing rear garden has an Indian stone patio seating area and lawn which is not overlooked. Also offering security lighting and an external tap for convenience.
For those wishing to take advantage of the plentiful woodland walks the area has to offer, the newly renovated Worsley/Monton Cycle Route 55 is just a short cycle/walk away and Worsley Woods is a real favourite for those wishing to walk/ dog walk or cycle away the brighter of days.
For those with children of school age, Bridgewater Private School are within good distance. Public transport and motorway links to Manchester City Centre, Salford Quays and Media City are close by.
Entrance hall
Entered via a UPVC door with two glass panels, the entrance hall has coving, cream walls, wall mounted radiator, front aspect uPVC privacy window and laminate flooring. The hall also benefits from an under stair storage cupboard.
Lounge
3.5m (11' 6") x 3.4m (11' 2")
A spacious and bright lounge with ceiling light, coving, feature wall, wall mounted radiator, front aspect uPVC window and laminate flooring.
Kitchen
6.50m (21' 4") x 5.00m (16' 5")
Offering a range of wooden wall and base units with chrome handles, black marble worktops and inset stainless steel sink with half bowl and mixer tap. Integrated appliances are included for convenience, including gas hob, electric oven, fridge/freezer, dishwasher and space for a washing machine and dryer. Also with two ceiling lights, a side aspect uPVC door with privacy panel to the top, rear aspect uPVC window and black ceramic floor tiles.
Family room
A second reception space which sits alongside the kitchen. Accessed from the entrance hall, the family room benefits from recessed spotlights to the ceiling, feature wall, wall mounted radiator and laminate flooring.
Dining space
Situated to the rear of the family room, the dining space offers views of and access to the rear garden via double uPVC doors. A Velux window is also in place, offering lots of natural light to enter.
Guest W.C
Located at the end of the entrance hall and fitted with a w, c and wall mounted hand wash basin.
Stairs and landing
With brown carpet flooring, the staircase has a white painted balustrade and the landing has a ceiling light, side aspect uPVC privacy window and offers access to the loft via ceiling hatch.
Master bedroom
3.7m (12' 2") x 3.0m (9' 10")
A good sized master bedroom with ceiling light, wall mounted radiator, front aspect uPVC window and laminate flooring.
Bedroom 2
3.7m (12' 2") x 3.0m (9' 10")
A second double bedroom with ceiling light, feature wall, wall mounted radiator, rear aspect uPVC window offering garden views and laminate flooring.
Bedroom 3
2.2m (7' 3") x 2.0m (6' 7")
A good sized single bedroom with ceiling light, wall mounted radiator, front aspect uPVC window and laminate flooring.
Outside space
Set back from the road on a cul-de-sac, the property benefits from a gated private drive which offers off road parking alongside a front lawn, bin store and double wooden gates which give access to the rear. The good sized south facing rear garden has an Indian stone patio seating area and lawn which is not overlooked. Also offering security lighting and an external tap for convenience.
Bathroom
2.7m (8' 10") x 2.0
A well presented four piece family bathroom suite with low flush WC, sink, bath and corner shower. With recessed spotlights to the ceiling, fully tiled marble effect walls, wall mounted chrome towel radiator and ceramic floor tiles. A rear aspect uPVC privacy window is in place.
Property Location
Similar Properties
Semi-detached house To Rent Manchester Semi-detached house To Rent M30 Manchester new homes for sale M30 new homes for sale Flats for sale Manchester Flats To Rent Manchester Flats for sale M30 Flats to Rent M30 Manchester estate agents M30 estate agents



.png)











