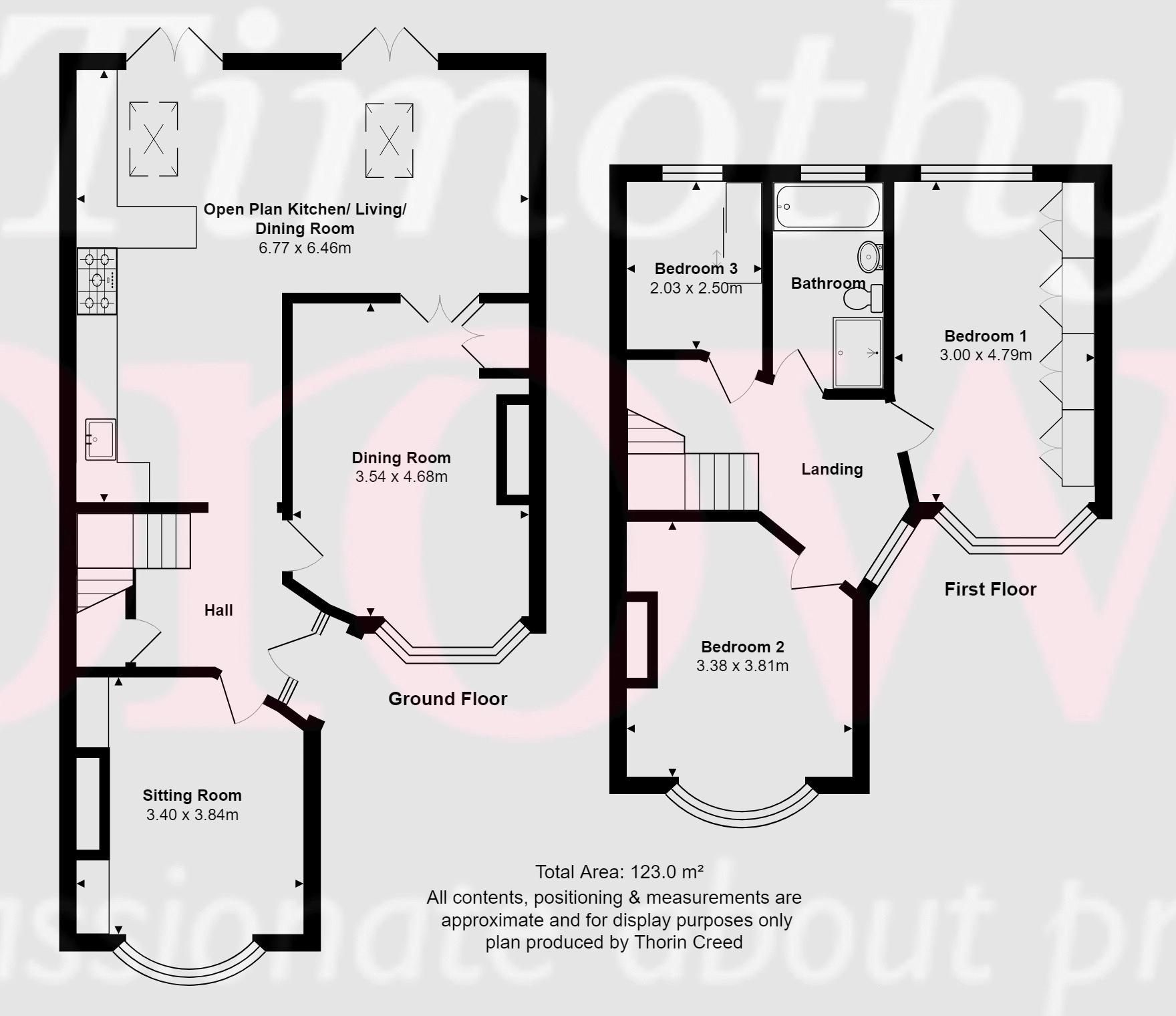3 Bedrooms Semi-detached house to rent in Boundary Lane, Congleton CW12 | £ 219
Overview
| Price: | £ 219 |
|---|---|
| Contract type: | To Rent |
| Type: | Semi-detached house |
| County: | Cheshire |
| Town: | Congleton |
| Postcode: | CW12 |
| Address: | Boundary Lane, Congleton CW12 |
| Bathrooms: | 1 |
| Bedrooms: | 3 |
Property Description
An elegant 1930/40's style three bedroom semi with A twist! Cleverly extended providing fashionable open plan living to the ground floor. Private gardens. Ample driveway. Prime mossley area location.
Entrance hall. Sitting room. Dining room. Light and airy open plan living dining kitchen with aspect over the rear gardens. Three bedrooms and luxurious modern family bathroom. Full PVCu double glazing and gas central heating. Extensive driveway. Private enclosed gardens.
Positioned in Mossley, one of Congleton's most desirable locations. Cheshire's countryside is immediately on its doorstep, yet the property is within 250m of local bus routes, and within the catchment of Mossley C of E primary school which is only 200m away. The main railway station is within easy walking distance as are the parade of shops at High Town. Congleton being so central means the M6 motorway and main arterial routes to Manchester Airport are easily accessible by road, with this property being just off the A527 (Biddulph to Congleton road).
The town of Congleton offers a vibrant nightlife, with a good selection of pubs, restaurants and fitness centre whilst still having a variety of outdoor pursuits including scenic walks in the Peak District National Park. The town centre boasts a Marks and Spencer Simply Food, Tesco, butchers, florists and newsagents as well as essential services such as chemists, doctors and dentists.
Brick Arched Feature With Quarry Tiled Floor To:
Entrance
PVCu double glazed door with matching side panels to:
Reception Hall
Coving to ceiling. Single panel central heating radiator with cover. Limestone effect tiled floor. Understairs store cupboard. Return staircase to first floor.
Sitting Room (14' 7'' x 11' 1'' (4.44m x 3.38m) to bay)
Timber framed sealed unit double glazed bay window to front aspect. Single panel central heating radiator. 13 Amp power points. Art Deco fireplace with coal effect gas fire inset. Book shelves to each alcove.
Dining Room (17' 3'' x 11' 8'' (5.25m x 3.55m))
Timber framed sealed unit double glazed bay window to front aspect. Single panel central heating radiator. 13 Amp power points. Recessed double store cupboard. Double timber panelled French doors to:
L Shaped Open Plan Living/Dining Kitchen (21' 5'' x 20' 8'' (6.52m x 6.29m) Overall Measurements)
Kitchen Area (13' 2'' x 10' 0'' (4.01m x 3.05m))
Low voltage downlighters inset. Range of modern light oak fronted eye level units with under pelmet lighting and base units with wood block preparation surfaces over with ceramic Belfast sink with mixer tap. Integrated dishwasher and washing machine. Dual fuel range cooker with extractor hood over. Space for fridge/freezer. Glazed tiles to splashbacks. Single panel central heating radiator. 13 Amp power points. Limestone effect tiled floor.
Living/Dining Area (22' 0'' x 10' 11'' (6.70m x 3.32m))
Velux roof lights. Low voltage downlighters inset. Two radiators with covers. 13 Amp power points. Television aerial point. Cupboard housing Baxi combination boiler. Exposed wood flooring. Two PVCu double glazed French doors to rear garden.
First Floor
Galleried Landing
Picture rail. PVCu double glazed window to front aspect. 13 Amp power points.
Bedroom 1 Front (17' 3'' x 9' 2'' (5.25m x 2.79m) into wardrobes and bay)
Timber framed sealed unit double glazed bay window to front aspect. Picture rail. Single panel central heating radiator. Television aerial point. 13 Amp power points. Extensive range of fitted wardrobes and drawers to one wall.
Bedroom 2 Front (15' 1'' x 11' 1'' (4.59m x 3.38m) to bay and alcoves)
Timber framed sealed unit double glazed bay window to front aspect. Single panel central heating radiator. Television aerial point. 13 Amp power points. Feature fireplace.
Bedroom 3 Rear (8' 2'' x 6' 7'' (2.49m x 2.01m))
PVCu double glazed window to rear aspect. Single panel central heating radiator. 13 Amp power points. Fitted double wardrobe with mirrored sliding doors.
Bathroom
PVCu double glazed window to rear aspect. Modern white suite comprising: Low level w.C. With concealed cistern, wash hand basin set in vanity unit with double cupboard and panelled bath with bath/shower mixer. Separate and fully enclosed shower cubicle housing a mains fed shower. Stone effect tiled walls. Chrome centrally heated towel radiator. Slate effect tiled floor.
No Access Is Allowed To The Roof Space
Outside
Front
Double gates to tarmacadam driveway which opens up to allow parking for 3/4 cars. Lawned area with deep borders.
Rear
Adjacent to the rear of the property is an Indian stone paved patio beyond which are lawned gardens enclosed with a mixture of mature hedgerow and timber lapped fencing. Side store area with timber garden shed. Gated access to the front. Cold water tap. Outside lighting.
Services
All mains services are connected (although not tested).
Viewing
Strictly by appointment through sole letting agent timothy A brown.
Property Location
Similar Properties
Semi-detached house To Rent Congleton Semi-detached house To Rent CW12 Congleton new homes for sale CW12 new homes for sale Flats for sale Congleton Flats To Rent Congleton Flats for sale CW12 Flats to Rent CW12 Congleton estate agents CW12 estate agents



.png)





