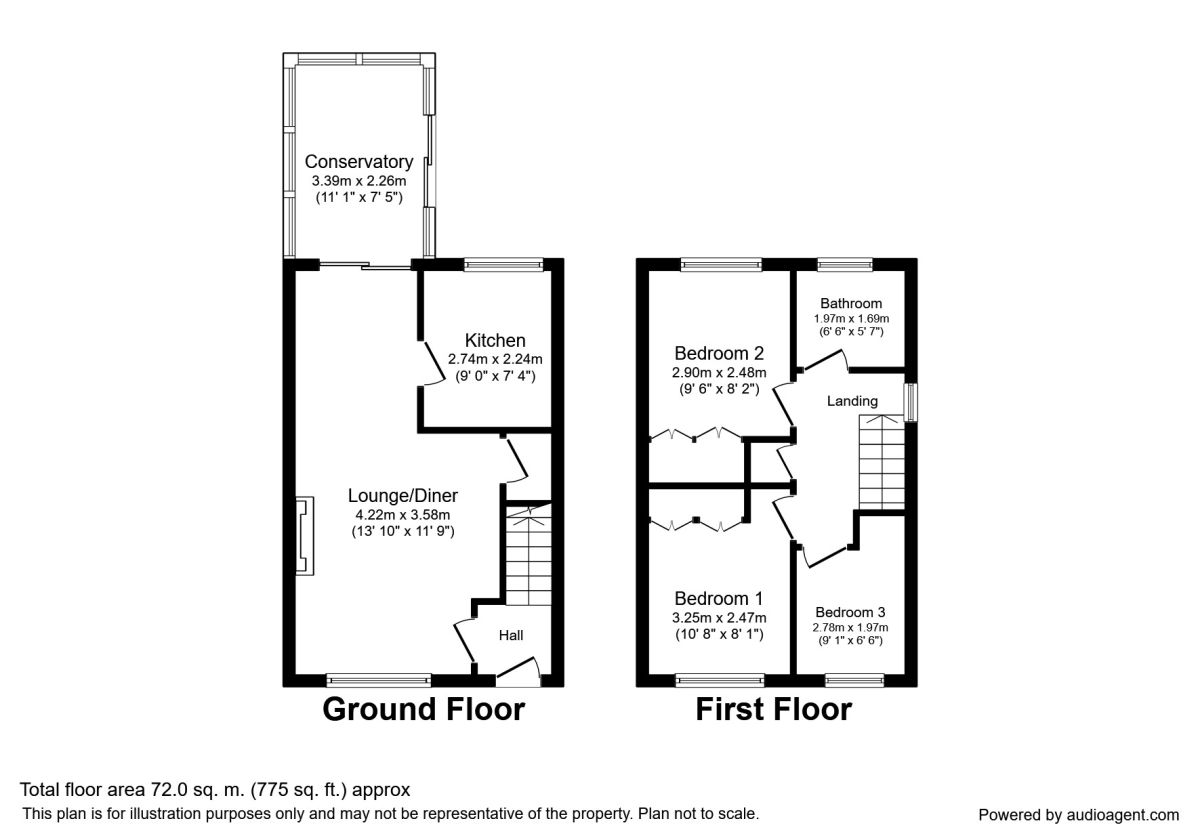3 Bedrooms Semi-detached house to rent in Broughton Tower Way, Fulwood, Preston PR2 | £ 156
Overview
| Price: | £ 156 |
|---|---|
| Contract type: | To Rent |
| Type: | Semi-detached house |
| County: | Lancashire |
| Town: | Preston |
| Postcode: | PR2 |
| Address: | Broughton Tower Way, Fulwood, Preston PR2 |
| Bathrooms: | 1 |
| Bedrooms: | 3 |
Property Description
Welcomed to the market is this fantastic three bedroom semi-detached property, situated in a highly desirable area of Fulwood on a popular residential development, close to good schools, local amenities, parks, main motorway connections and Royal Preston Hospital. With gardens to front and rear, spacious driveway this house must be viewed to appreciate all it has to offer. To the ground floor the property comprises an entrance hallway with stairs leading to first floor, spacious lounge/dining area, modern fitted kitchen and a conservatory. To the first floor the landing leads to two double bedrooms, a third single bedroom and a three piece bathroom suite. Externally to the rear of the property there is an good size and easy to maintain garden. To the front there is laid to lawn garden along with a tarmacked driveway for space for at least two vehicles. Please contact the office for further information on .
Entrance Porch (1.56m x 1.36m)
Main entrance to the property via a UPVC door. Stairs leading to the first floor, wood flooring and central heating radiator.
Lounge / Dining Room (7.06m x 3.58m)
A light and airy lounge with dining area with UPVC double glazed window to the front aspect and patio doors leading on to the conservatory at the rear. Feature fireplace with wood surround and a marble hearth, under stairs storage cupboard, wood flooring and central heating radiator.
Kitchen (2.74m x 2.25m)
Modern array of fitted wall and base units with complementary work surfaces, sink, with drainer and mixer tap, integrated oven with gas hob and pull out extractor fan, tiled walls space and plumbing for washer/dryer, space for large fridge/freezer, combi boiler and UPVC double glazed windows overlooking the rear of the property.
Conservatory (3.39m x 2.29m)
Landing (2.91m x 1.96m)
Access to all bedrooms and bathroom, storage cupboard, loft access and UPVC double glazed window to the the side aspect.
Bedroom 1 (3.25m x 2.47m)
Light and airy main bedroom with UPVC double glazed windows to the front of the aspect, fitted wardrobes and central heating radiator.
Bedroom 2 (2.90m x 2.48m)
UPVC double glazed windows to the rear aspect, fitted wardrobes and central heating radiator.
Bedroom 3 (2.77m x 1.97m)
Flexible third bedroom with UPVC double glazed windows to the front aspect and central heating radiator.
Bathroom (1.70m x 1.97m)
Modern three piece suite consisting of WC, pedestal wash basin and panelled bath with overhead electric shower. The bathroom has a fitted wall cabinet, tiled walls, extractor fan, central heating radiator and UPVC double glazed window to the rear aspect.
External
The rear of the property has an enclosed, easy to maintain garden which is mostly flagged. A separate decking area, brick built barbecue, wood fence surround and secure gated access leading to the driveway. To the front of the property there is a good sized laid to lawn garden with a hedge boarder along with a tarmacked driveway which runs along the side of the house with space for at least two vehicles.
/8
Property Location
Similar Properties
Semi-detached house To Rent Preston Semi-detached house To Rent PR2 Preston new homes for sale PR2 new homes for sale Flats for sale Preston Flats To Rent Preston Flats for sale PR2 Flats to Rent PR2 Preston estate agents PR2 estate agents



.png)











