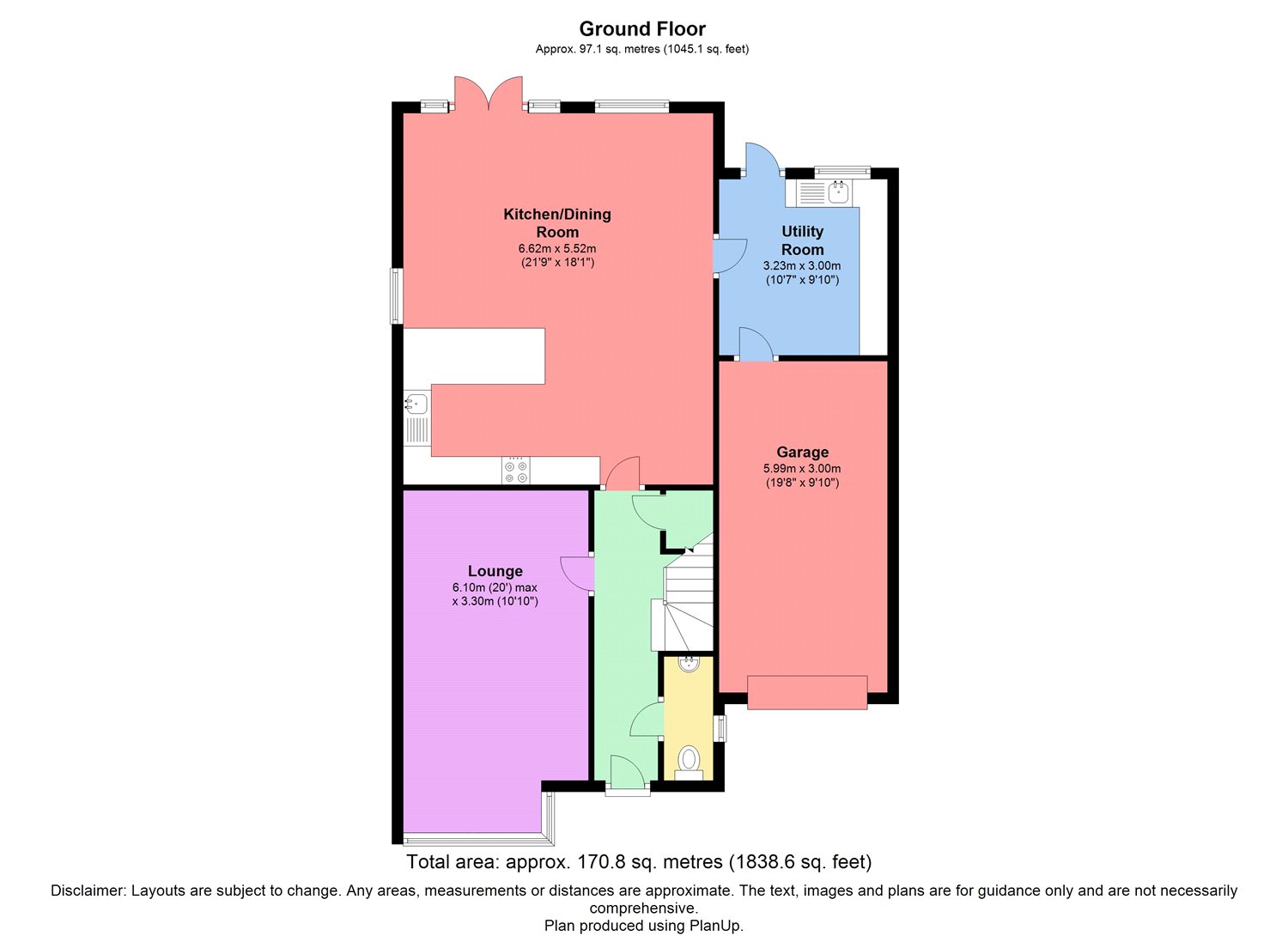4 Bedrooms Semi-detached house to rent in Burbridge Road, Leavesden, Garston, Hertfordshire WD25 | £ 554
Overview
| Price: | £ 554 |
|---|---|
| Contract type: | To Rent |
| Type: | Semi-detached house |
| County: | Hertfordshire |
| Town: | Watford |
| Postcode: | WD25 |
| Address: | Burbridge Road, Leavesden, Garston, Hertfordshire WD25 |
| Bathrooms: | 3 |
| Bedrooms: | 4 |
Property Description
Slick and spacious! Four double bedroom semi detached house! This property comes with two en suite bathrooms, one family bathroom, downstairs cloakroom, large reception rooms plus spacious kitchen/diner and utility room leading to a garage. Also Burbridge Road benefits from a large rear garden with lawn and paved patio, fitted wardrobes to most rooms plus Driveway for two cars. It is available end of November and comes part furnished. Call now to book your appointment to view.
Entrance Hall Stairs to first floor with understairs storage cupboard, door to:
Downstairs WC Wash hand basin, low level WC, tiled floor, double glazed window to side aspect.
Lounge 20' max x 10'10" (6.1m max x 3.3m). Double glazed window fitted with Hillary's designer shutters to front aspect, tiled floor, radiator, TV and phone points.
Dining Room/Kitchen 21'9" x 18'1" (6.63m x 5.51m). Dining Area: Double glazed windows fitted with Hillary's designer shutters to side and rear aspects, double glazed patio doors to garden, tiled floor, TV point, power points.
Kitchen Area: Range of base and eye level units, inset single drainer stainless steel sink unit with mixer tap, 'Stoves' range cooker, Samsung American fridge freezer, integrated washing machine and dishwasher, inset ceiling spotlights, tiled floor, power points, door to:
Utility Room 10'7" x 9'10" (3.23m x 3m). Base units with inset single drainer stainless steel sink unit with mixer tap, integrated washing machine and tumble dryer, power points, tiled floor, double glazed window fitted with Hillary's designer shutters to rear aspect.
Landing Doors to all rooms
Master Bedroom 14'4" max x 13'6" (4.37m max x 4.11m). Two double glazed windows to front aspect fitted with Hillary's designer shutters, fitted mirror fronted wardrobes with sliding doors, drawers and over bed storage, radiator, TV and phone points, door to:
En Suite Suite comprising fully tiled shower cubicle with power shower, wash hand basin with mixer tap ans storage beneath, low level WC, part tiled walls, tiled floor, double glazed window to front aspect with fitted with Hillary's designer shutters.
Bathroom Suite comprising tiled shower cubicle with power shower, panel bath with mixer tap, wash hand basin with mixer tap and storgae beneath, low level WC, ladder radiator, fully tiled, inset ceiling spotlights, double glazed window to side aspect fitted with Hillary's designer shutters.
Bedroom 3 10'5" x 9'3" (3.18m x 2.82m). Double glazed window to rear aspect fitted with Hillary's designer shutters, fitted high gloss wardrobes, radiator, TV point, power points.
Bedroom 4 12'6" x 7'6" (3.8m x 2.29m). Double glazed window to rear aspect fitted with Hillary's designer shutters, TV and phone points, power points.
Bedroom 2 12'7" x 9'10" (3.84m x 3m). Double glazed window to front aspect fitted with Hillary's designer shutters, radiator, TV and phone points, power points, door to:
En Suite Tiled shower cubicle with power shower, wash hand basin with mixer tap and storage beneath, low level WC, part tiled walls, tiled floor, inset ceiling spotlights.
Rear Garden Mainly laid to lawn, shrub berders, timber shed.
Front Garden Driveway leading to garage, shrubs and tree to side front.
Garage
Property Location
Similar Properties
Semi-detached house To Rent Watford Semi-detached house To Rent WD25 Watford new homes for sale WD25 new homes for sale Flats for sale Watford Flats To Rent Watford Flats for sale WD25 Flats to Rent WD25 Watford estate agents WD25 estate agents



.png)











