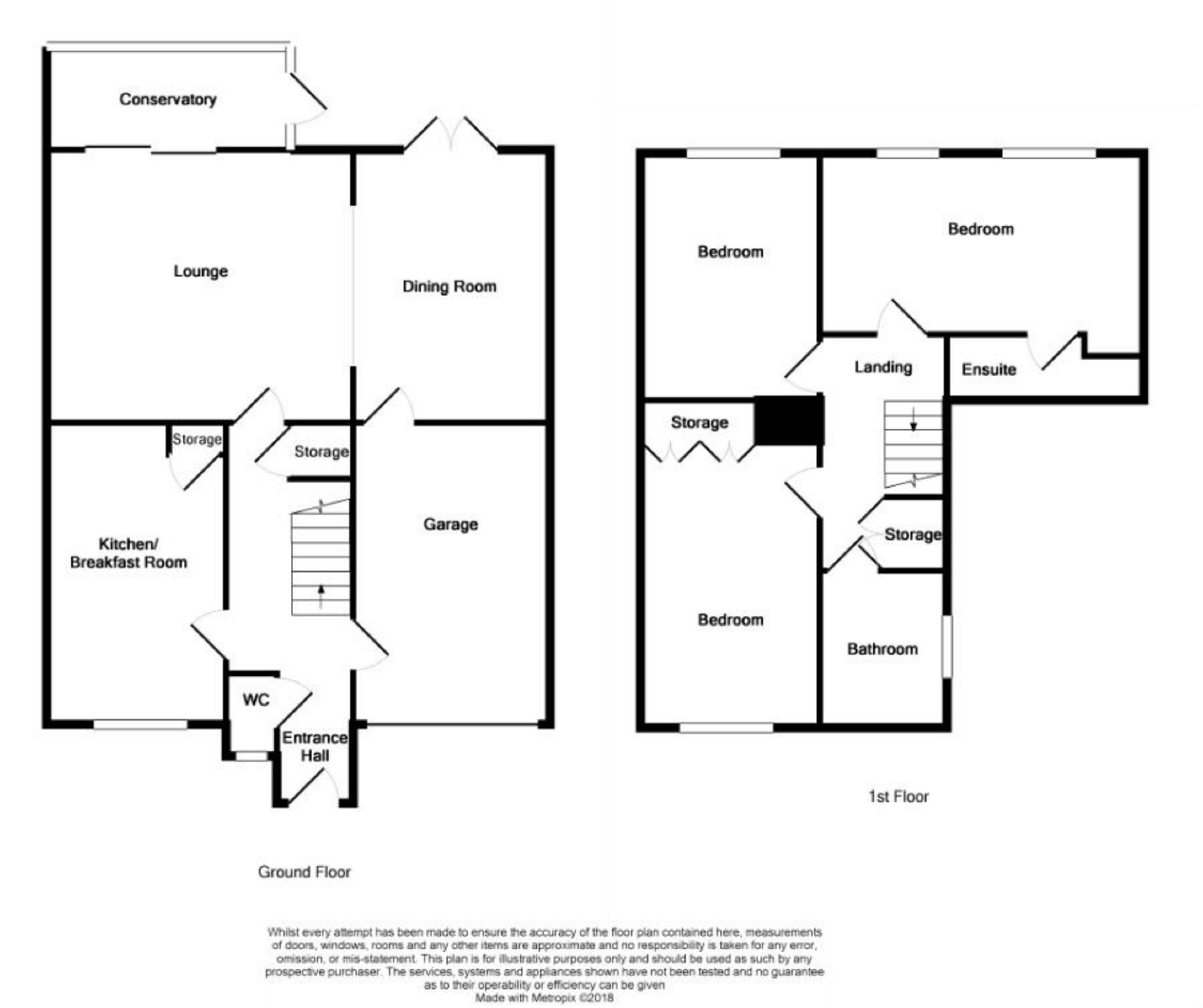3 Bedrooms Semi-detached house to rent in Canon Close, Borstal, Rochester ME1 | £ 265
Overview
| Price: | £ 265 |
|---|---|
| Contract type: | To Rent |
| Type: | Semi-detached house |
| County: | Kent |
| Town: | Rochester |
| Postcode: | ME1 |
| Address: | Canon Close, Borstal, Rochester ME1 |
| Bathrooms: | 2 |
| Bedrooms: | 3 |
Property Description
Available to rent April, unfurnished. Extended family home situated in popular rochester
This 3 bedroom extended family home just off of the popular Rochester Maidstone Road could be just what your looking for. This property is in a cul-de-sac location close to local amenities including schools, shops and motorway links, so internal viewing is highly recommended. Internal accommodation comprises of entrance hall with integral garage, kitchen/diner, lounge, dining room and conservatory. To the first floor there are 3 double bedrooms with an en-suite shower room to the master and a family shower-room. Added benefits include gas central heating, double-glazed windows, front and rear gardens, a garage and a drive. Mms are looking for working tenants. Pets are considered with a non returnable pet fee of £150 All Fee's payable are £250 referencing fee for 2 people, £50 per person thereafter, £1150 rent in advance and a deposit of £1592.00
Hallway
Double-glazed stained glass door to front. Radiator. Laminate floor. Under stairs storage cupboard. Stairs to first floor. Door to kitchen. Door to lounge door to:
Garage
Up and over door. Power and light. Plumbing for washing machine
Kitchen (4.831 x 2.899 (15'10" x 9'6"))
Textured ceiling. Double-glazed leaded light window to front. Radiator, laminate floor, matching wall and base units with laminate work surfaces over. Tiled splash back. Inset 1 ½ bowl sink and drainer unit with mixer tap. Integral electric oven and grill. 5 ring gas hob. Space for fridge/freezer. Plumbing for dishwasher
Lounge (4.714 x 3.666 into chimney recess (15'5" x 12'0" into chimney recess))
Textured and coved ceiling. Double glazed sliding patio doors to conservatory. Gas fire with surround. Radiator. Carpet, Archway to
Dining Room (4.452 x 2.962 (14'7" x 9'9"))
Textured and coved ceiling. Double-glazed door to rear. Radiator carpet. Access to garage
Conservatory (4.278 x 1.855 (14'1" x 6'1"))
Double-glazed sloping roof. Double-glazed door to rear. Double-glazed window surround. Radiator. Wooden floor.
Stairs/Landing
Textured ceiling. Loft hatch. Carpet. Doors to all first floor rooms except en-suite. Storage cupboard over stairs.
Bedroom 1 (4.989 x 2.928 (16'4" x 9'7"))
This measurement is excluding fitted wardrobes
Textured ceiling. X 2 Double-glazed windows to rear. Radiator. Carpet. Fitted wardrobes. Door to;
Ensuite
Textured ceiling. Tiled walls. Double-glazed obscure window to front. Heated towel rail, laminate floor. Suite comprises of shower cubicle, pedestal wash hand basin and close coupled W.C.
Bedroom 2 (4.363 x 2.932 (14'4" x 9'7"))
Textured ceiling. Double-glazed leaded light window to front. Radiator. Carpet. X 3 built in storage cupboards.
Bedroom 3 (2.310 x 3.716 (7'7" x 12'2"))
Textured ceiling. Double-glazed window to rear. Radiator. Carpet.
Shower Room
Textured ceiling double glazed obscure window side. Radiator. Wood effect laminate floor. Suite comprises of shower cubicle, pedestal wash hand basin and close coupled W.C.
Rear Garden
Decking area with steps down to garden consisting of shingle and patio slabs. X 2 raised planter areas. Fence surround.
Front Garden
Mostly lawn with plants and shrubs
Drive
Hard standing with parking for 1 car
All measurements are approximate and no tests have been made of services, equipment or fittings.
All internal measurements have been taken using a laser measure.
Property Location
Similar Properties
Semi-detached house To Rent Rochester Semi-detached house To Rent ME1 Rochester new homes for sale ME1 new homes for sale Flats for sale Rochester Flats To Rent Rochester Flats for sale ME1 Flats to Rent ME1 Rochester estate agents ME1 estate agents



.png)










